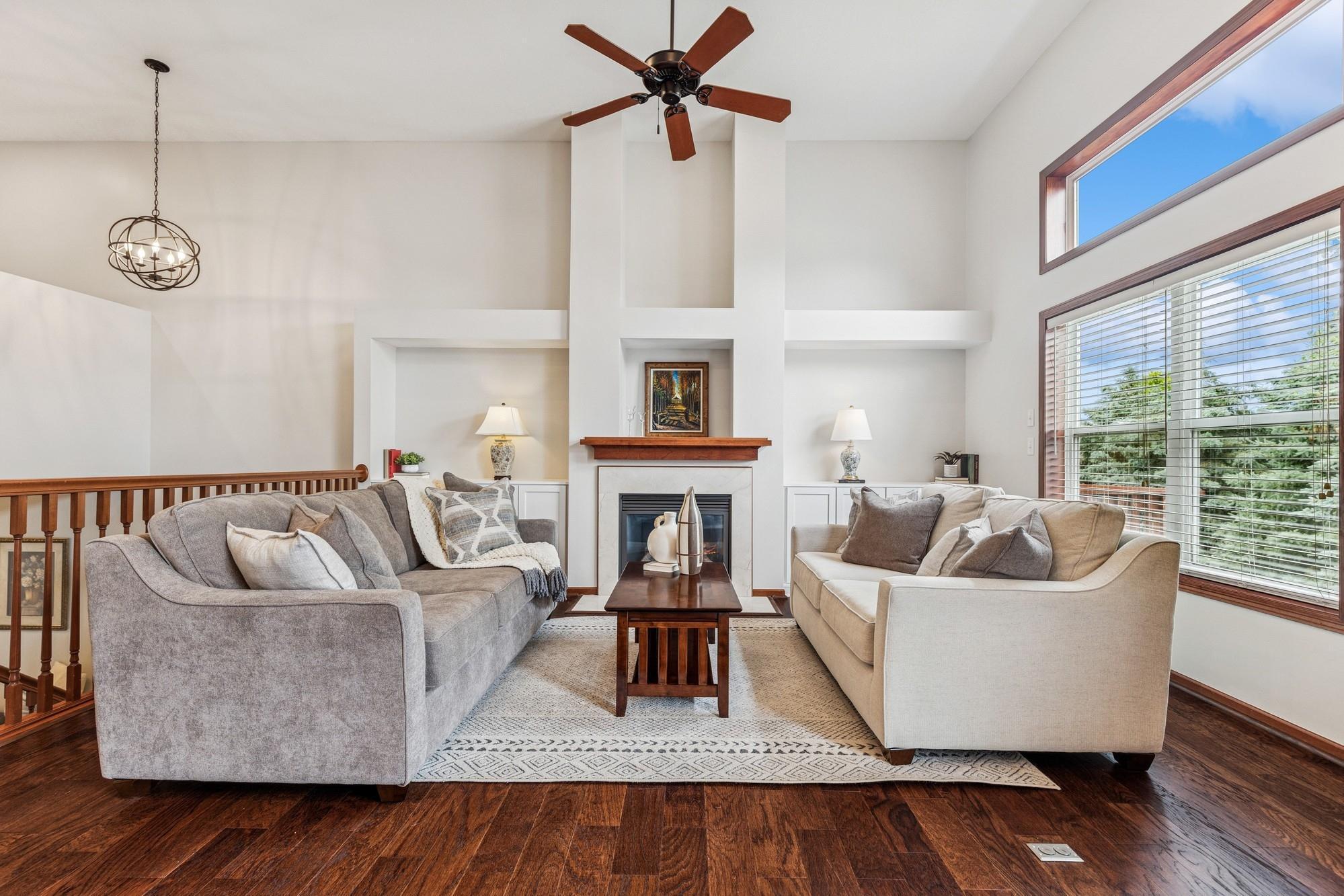2907 WYNDAM COURT
2907 Wyndam Court, Shakopee, 55379, MN
-
Price: $335,000
-
Status type: For Sale
-
City: Shakopee
-
Neighborhood: Southern Meadows
Bedrooms: 2
Property Size :1808
-
Listing Agent: NST16420,NST109349
-
Property type : Townhouse Side x Side
-
Zip code: 55379
-
Street: 2907 Wyndam Court
-
Street: 2907 Wyndam Court
Bathrooms: 2
Year: 2005
Listing Brokerage: Edina Realty, Inc.
FEATURES
- Range
- Refrigerator
- Washer
- Dryer
- Microwave
- Dishwasher
- Water Softener Owned
- Disposal
- Gas Water Heater
- Wine Cooler
- Stainless Steel Appliances
DETAILS
Gorgeous townhome that’s open, inviting & move-in ready! Step into a light-filled living room w/ soaring ceilings, rich hardwood floors & a cozy gas fireplace flanked by custom built-ins. A dream kitchen featuring granite, SS appliances, gas range w/ double oven, abundant cabinetry w/ lighting & a large center island you’ll love! Informal dining space is next to deck that includes private, treed views. Spacious primary suite on the upper-level w/ walk-in closet & access to pass through full bath that’s been modernized w/ double vanity plus separate shower & tub. Upper level also includes 2nd BR & bonus loft which makes the perfect home office. In the walk-out lower level, you’ll find a finished rec room providing the ideal spot for movie nights & a built-in bar w/ beverage fridge that makes entertaining a breeze. Quality updates + new furnace & AC installed last fall. Unbeatable location close to walking trails, parks, shopping & more! Book your showing today….you’ll be glad you did!
INTERIOR
Bedrooms: 2
Fin ft² / Living Area: 1808 ft²
Below Ground Living: 576ft²
Bathrooms: 2
Above Ground Living: 1232ft²
-
Basement Details: Daylight/Lookout Windows, Finished, Full, Storage Space, Sump Pump, Walkout,
Appliances Included:
-
- Range
- Refrigerator
- Washer
- Dryer
- Microwave
- Dishwasher
- Water Softener Owned
- Disposal
- Gas Water Heater
- Wine Cooler
- Stainless Steel Appliances
EXTERIOR
Air Conditioning: Central Air
Garage Spaces: 2
Construction Materials: N/A
Foundation Size: 1232ft²
Unit Amenities:
-
- Deck
- Natural Woodwork
- Hardwood Floors
- Ceiling Fan(s)
- Walk-In Closet
- Vaulted Ceiling(s)
- Washer/Dryer Hookup
- Paneled Doors
- Cable
- Kitchen Center Island
- Tile Floors
- Primary Bedroom Walk-In Closet
Heating System:
-
- Forced Air
ROOMS
| Main | Size | ft² |
|---|---|---|
| Living Room | 18x13 | 324 ft² |
| Dining Room | 10x9 | 100 ft² |
| Kitchen | 10x11 | 100 ft² |
| Upper | Size | ft² |
|---|---|---|
| Bedroom 1 | 16x14 | 256 ft² |
| Bedroom 2 | 15x11 | 225 ft² |
| Loft | 11x5 | 121 ft² |
| Deck | 12x10 | 144 ft² |
| Lower | Size | ft² |
|---|---|---|
| Recreation Room | 16x14 | 256 ft² |
| Bar/Wet Bar Room | 11x11 | 121 ft² |
LOT
Acres: N/A
Lot Size Dim.: 26x70
Longitude: 44.7739
Latitude: -93.4822
Zoning: Residential-Single Family
FINANCIAL & TAXES
Tax year: 2025
Tax annual amount: $2,734
MISCELLANEOUS
Fuel System: N/A
Sewer System: City Sewer/Connected
Water System: City Water/Connected
ADITIONAL INFORMATION
MLS#: NST7756426
Listing Brokerage: Edina Realty, Inc.

ID: 3806031
Published: June 19, 2025
Last Update: June 19, 2025
Views: 4






