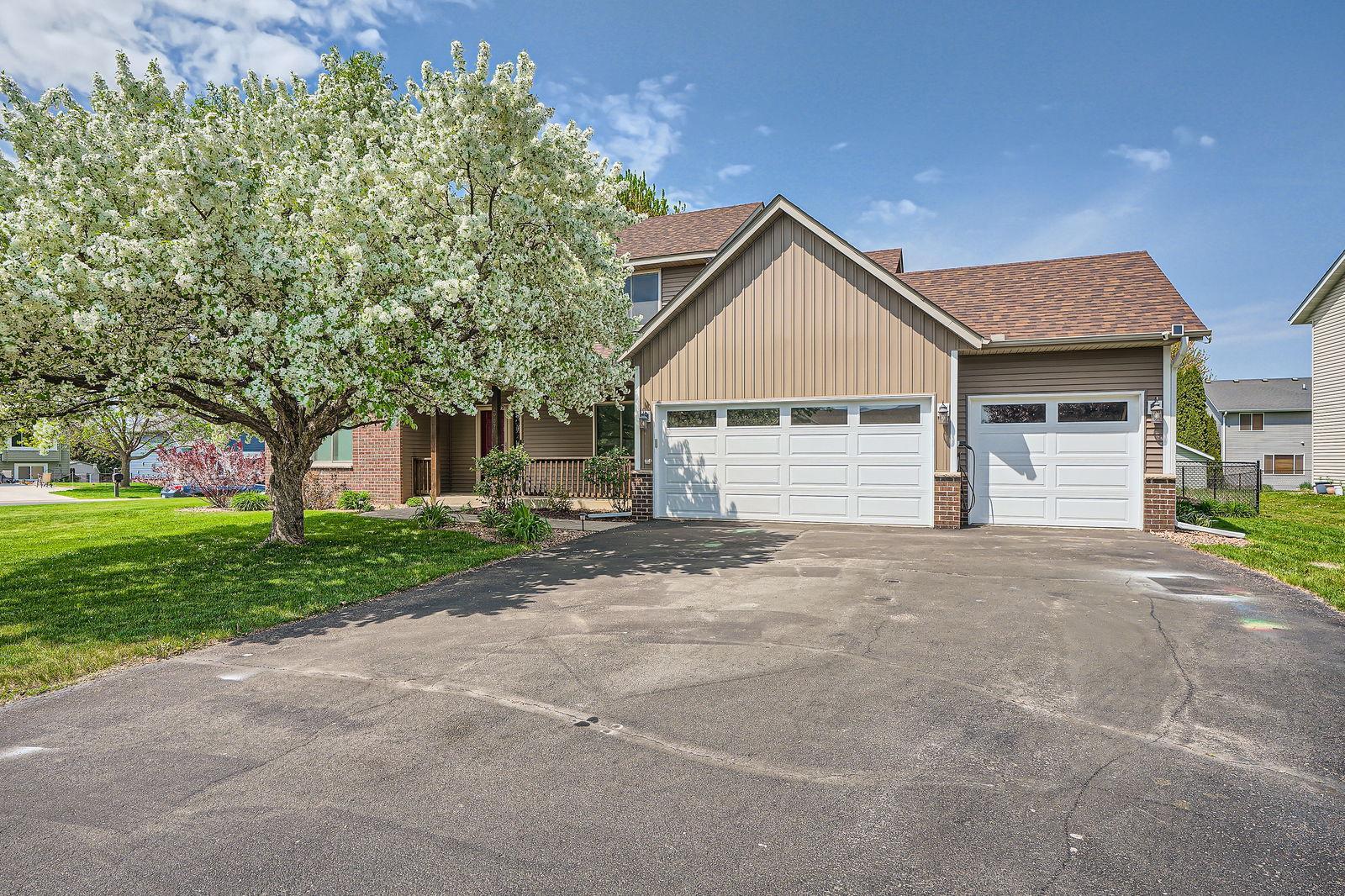2907 ASARUM COURT
2907 Asarum Court, Shakopee, 55379, MN
-
Price: $495,000
-
Status type: For Sale
-
City: Shakopee
-
Neighborhood: Greenfield
Bedrooms: 4
Property Size :2010
-
Listing Agent: NST16024,NST100439
-
Property type : Single Family Residence
-
Zip code: 55379
-
Street: 2907 Asarum Court
-
Street: 2907 Asarum Court
Bathrooms: 3
Year: 2003
Listing Brokerage: RE/MAX Advantage Plus
FEATURES
- Range
- Refrigerator
- Washer
- Dryer
- Microwave
- Dishwasher
- Disposal
- Humidifier
- Air-To-Air Exchanger
- Electronic Air Filter
DETAILS
This beautifully maintained 4-bed, 3-bath home sits on a rare 0.33-acre corner lot in a quiet cul-de-sac just two blocks from a park and five minutes from a hospital and Target. All four bedrooms are conveniently located on the same level, including a luxurious primary suite with a 6’ whirlpool tub, dual shower heads, double vanity, and built-in linen storage. The kitchen is a true standout with stainless steel appliances, a walk-in pantry, center island, and smart features throughout. Recent updates include a new roof, siding, Anderson windows and patio door, steel insulated garage doors, pergola, high-efficiency furnace, and new laundry appliances. Enjoy a cozy gas fireplace in the living room, extra-wide doorways, and a fenced backyard perfect for entertaining with a large patio and beautiful landscaping. The heated 3-car garage features an EV charger, and a spacious shed provides additional storage. The unfinished basement offers incredible potential—already plumbed for a bathroom and featuring an egress window, it’s a blank slate ready to build equity and customize to your needs.
INTERIOR
Bedrooms: 4
Fin ft² / Living Area: 2010 ft²
Below Ground Living: N/A
Bathrooms: 3
Above Ground Living: 2010ft²
-
Basement Details: Block, Egress Window(s), Full, Sump Pump, Unfinished,
Appliances Included:
-
- Range
- Refrigerator
- Washer
- Dryer
- Microwave
- Dishwasher
- Disposal
- Humidifier
- Air-To-Air Exchanger
- Electronic Air Filter
EXTERIOR
Air Conditioning: Central Air
Garage Spaces: 3
Construction Materials: N/A
Foundation Size: 1128ft²
Unit Amenities:
-
- Patio
- Kitchen Window
- Porch
- Hardwood Floors
- Walk-In Closet
- Washer/Dryer Hookup
- Security System
- In-Ground Sprinkler
- Multiple Phone Lines
- Cable
- Kitchen Center Island
- Primary Bedroom Walk-In Closet
Heating System:
-
- Forced Air
ROOMS
| Main | Size | ft² |
|---|---|---|
| Living Room | 13x11 | 169 ft² |
| Dining Room | 11x10 | 121 ft² |
| Family Room | 17x13 | 289 ft² |
| Kitchen | 12x12 | 144 ft² |
| Office | 12x11 | 144 ft² |
| Upper | Size | ft² |
|---|---|---|
| Bedroom 1 | 14x13 | 196 ft² |
| Bedroom 2 | 11x9 | 121 ft² |
| Bedroom 3 | 10x10 | 100 ft² |
| Bedroom 4 | 10x9 | 100 ft² |
LOT
Acres: N/A
Lot Size Dim.: 129x136x85x131
Longitude: 44.7628
Latitude: -93.4835
Zoning: Residential-Single Family
FINANCIAL & TAXES
Tax year: 2025
Tax annual amount: $4,728
MISCELLANEOUS
Fuel System: N/A
Sewer System: City Sewer/Connected
Water System: City Water/Connected
ADITIONAL INFORMATION
MLS#: NST7746972
Listing Brokerage: RE/MAX Advantage Plus

ID: 3781355
Published: June 13, 2025
Last Update: June 13, 2025
Views: 7






