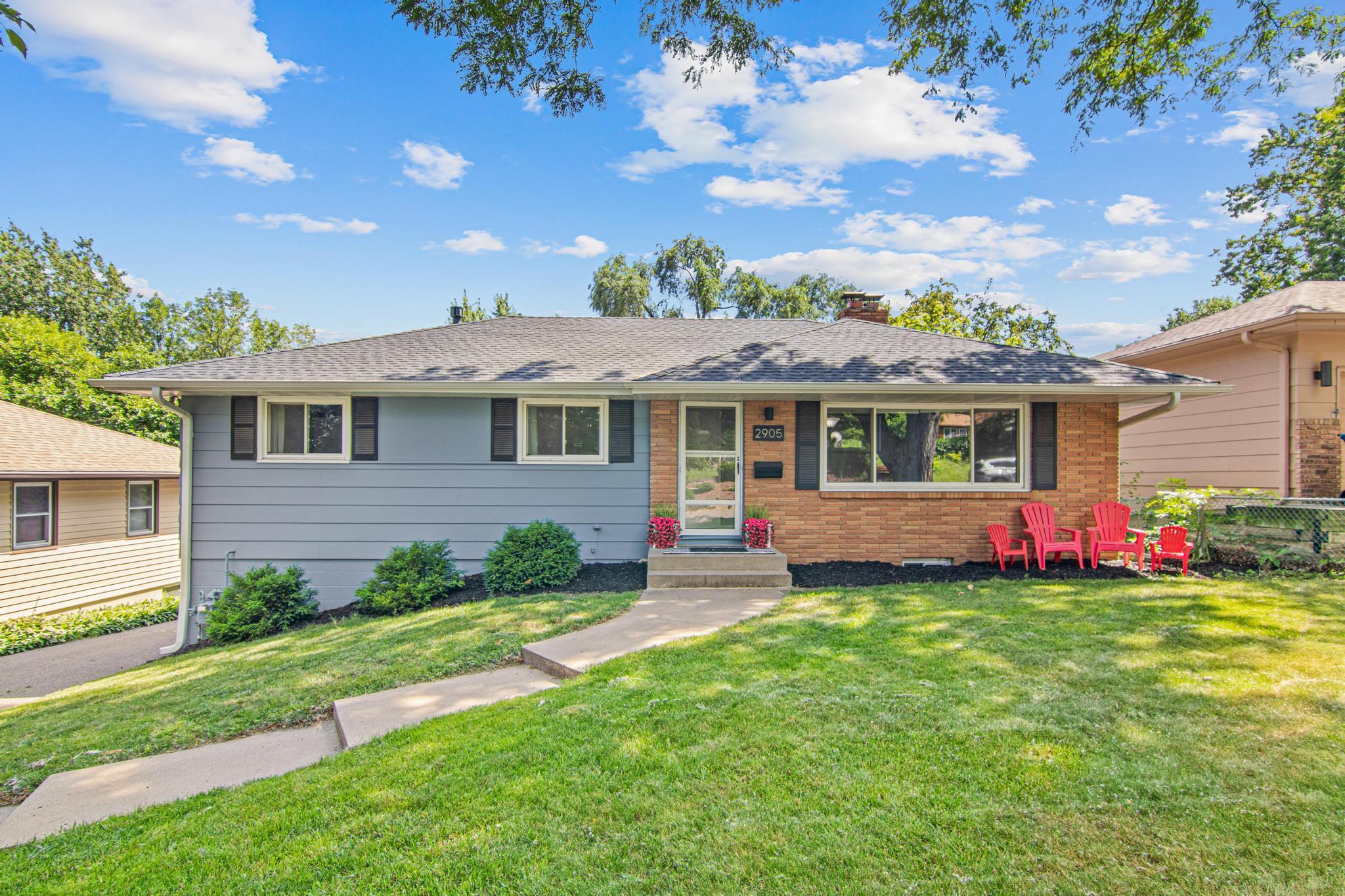2905 70 1/2 STREET
2905 70 1/2 Street, Minneapolis (Richfield), 55423, MN
-
Price: $427,000
-
Status type: For Sale
-
City: Minneapolis (Richfield)
-
Neighborhood: Joe Maurers 1st Add
Bedrooms: 5
Property Size :2312
-
Listing Agent: NST49573,NST97114
-
Property type : Single Family Residence
-
Zip code: 55423
-
Street: 2905 70 1/2 Street
-
Street: 2905 70 1/2 Street
Bathrooms: 2
Year: 1962
Listing Brokerage: Fathom Realty MN, LLC
FEATURES
- Refrigerator
- Washer
- Dryer
- Microwave
- Exhaust Fan
- Dishwasher
- Cooktop
- Wall Oven
- Stainless Steel Appliances
DETAILS
Welcome to this spacious and beautifully maintained 5 bedroom, 2 bathroom home nestled in the heart of Richfield. Step inside to discover stunning original hardwood floors that add warmth and character throughout the main level. You will quickly notice sun-filled rooms throughout, and a layout that feels like home. The inviting living area features a unique double-sided fireplace and a large picture window. The main level also includes 3 bedrooms, a full bathroom, a wonderful dining room / kitchen space and access to the deck, patio and backyard. The walk-out basement offers incredible flexibility, whether you envision a family room, game area, home office, exercise space, crafting corner, etc, all while enjoying the ambiance of the second fireplace. You will also find the large 5th bedroom and a 4th bedroom/office/den. Outside, you'll love the fenced-in backyard oasis complete with a large deck and patio areas—ideal for summer barbecues, morning coffee, or relaxing evenings. Updates throughout, including windows, roof, furnace, soffits, gutters, paint and appliances (see list of improvements). Located in a desirable Richfield neighborhood close to parks, shops, and major highways, this home offers both convenience and comfort. Don't miss out- schedule your showing today and move in with plenty of time to enjoy the rest of the summer!
INTERIOR
Bedrooms: 5
Fin ft² / Living Area: 2312 ft²
Below Ground Living: 1116ft²
Bathrooms: 2
Above Ground Living: 1196ft²
-
Basement Details: Block, Daylight/Lookout Windows, Egress Window(s), Finished, Full, Storage Space, Walkout,
Appliances Included:
-
- Refrigerator
- Washer
- Dryer
- Microwave
- Exhaust Fan
- Dishwasher
- Cooktop
- Wall Oven
- Stainless Steel Appliances
EXTERIOR
Air Conditioning: Central Air
Garage Spaces: 2
Construction Materials: N/A
Foundation Size: 1196ft²
Unit Amenities:
-
- Patio
- Kitchen Window
- Deck
- Natural Woodwork
- Hardwood Floors
- Ceiling Fan(s)
- Walk-In Closet
- Washer/Dryer Hookup
- Tile Floors
- Main Floor Primary Bedroom
- Primary Bedroom Walk-In Closet
Heating System:
-
- Forced Air
ROOMS
| Main | Size | ft² |
|---|---|---|
| Living Room | 22' x 13.5' | 295.17 ft² |
| Kitchen | 8' x 12' | 96 ft² |
| Dining Room | 18.5' x 11.75' | 317.69 ft² |
| Bedroom 1 | 12.5' x 11.5' | 141.76 ft² |
| Bedroom 2 | 12.75' x 10' | 182.5 ft² |
| Bedroom 3 | 10' x 10' | 100 ft² |
| Deck | 22.75' x 12' | 339 ft² |
| Lower | Size | ft² |
|---|---|---|
| Family Room | 31.75' x 10.75' | 605.31 ft² |
| Bedroom 4 | 16.5' x 12' | 197 ft² |
| Bedroom 5 | 13.5' x 25.75' | 419.27 ft² |
| Laundry | 8.75' x 7.5' | 105.69 ft² |
LOT
Acres: N/A
Lot Size Dim.: 60x135
Longitude: 44.8752
Latitude: -93.3167
Zoning: Residential-Single Family
FINANCIAL & TAXES
Tax year: 2025
Tax annual amount: $4,916
MISCELLANEOUS
Fuel System: N/A
Sewer System: City Sewer - In Street
Water System: City Water - In Street
ADITIONAL INFORMATION
MLS#: NST7770997
Listing Brokerage: Fathom Realty MN, LLC

ID: 3882466
Published: July 12, 2025
Last Update: July 12, 2025
Views: 1






