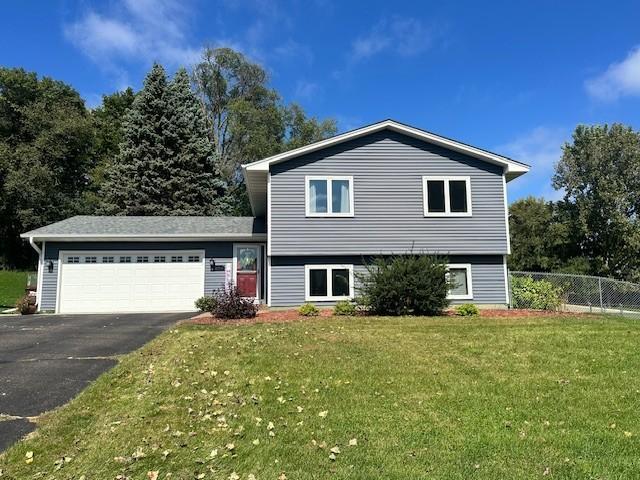2905 60TH STREET
2905 60th Street, Inver Grove Heights, 55076, MN
-
Price: $360,000
-
Status type: For Sale
-
City: Inver Grove Heights
-
Neighborhood: Krechs Knollwood Estates
Bedrooms: 3
Property Size :1745
-
Listing Agent: NST16488,NST48171
-
Property type : Single Family Residence
-
Zip code: 55076
-
Street: 2905 60th Street
-
Street: 2905 60th Street
Bathrooms: 2
Year: 1978
Listing Brokerage: Edina Realty, Inc.
FEATURES
- Range
- Refrigerator
- Washer
- Dryer
- Microwave
- Dishwasher
- Water Softener Owned
- Disposal
- Gas Water Heater
DETAILS
Nestled on a desirable corner lot, this charming split-level home offers 3 spacious bedrooms and a versatile unfinished flex room. With 2 full baths—one on each level—there’s plenty of convenience for everyone. The home has been updated in recent years including roof, siding, and windows, ensuring peace of mind and energy efficiency for years to come. A two-car garage provides ample parking and storage. The fenced backyard with an elevated deck offers a private oasis perfect for outdoor entertaining or relaxation. Easy to keep the grass green with it's in-ground sprinkler system. Current home warranty transferring to new buyers.
INTERIOR
Bedrooms: 3
Fin ft² / Living Area: 1745 ft²
Below Ground Living: 720ft²
Bathrooms: 2
Above Ground Living: 1025ft²
-
Basement Details: Finished, Full,
Appliances Included:
-
- Range
- Refrigerator
- Washer
- Dryer
- Microwave
- Dishwasher
- Water Softener Owned
- Disposal
- Gas Water Heater
EXTERIOR
Air Conditioning: Central Air
Garage Spaces: 2
Construction Materials: N/A
Foundation Size: 1025ft²
Unit Amenities:
-
- Kitchen Window
- Deck
- Natural Woodwork
- Washer/Dryer Hookup
- In-Ground Sprinkler
- Main Floor Primary Bedroom
Heating System:
-
- Forced Air
ROOMS
| Upper | Size | ft² |
|---|---|---|
| Living Room | 21x15 | 441 ft² |
| Kitchen | 12x9 | 144 ft² |
| Bedroom 1 | 13x12 | 169 ft² |
| Bedroom 2 | 15x10 | 225 ft² |
| Informal Dining Room | 10x10 | 100 ft² |
| Lower | Size | ft² |
|---|---|---|
| Bedroom 3 | 13x11 | 169 ft² |
| Flex Room | 12x10 | 144 ft² |
| Family Room | 24x12 | 576 ft² |
LOT
Acres: N/A
Lot Size Dim.: 101x142x100x8x126x30
Longitude: 44.8617
Latitude: -93.0474
Zoning: Residential-Single Family
FINANCIAL & TAXES
Tax year: 2025
Tax annual amount: $3,546
MISCELLANEOUS
Fuel System: N/A
Sewer System: City Sewer/Connected
Water System: City Water/Connected
ADDITIONAL INFORMATION
MLS#: NST7722195
Listing Brokerage: Edina Realty, Inc.

ID: 4150556
Published: September 26, 2025
Last Update: September 26, 2025
Views: 1






