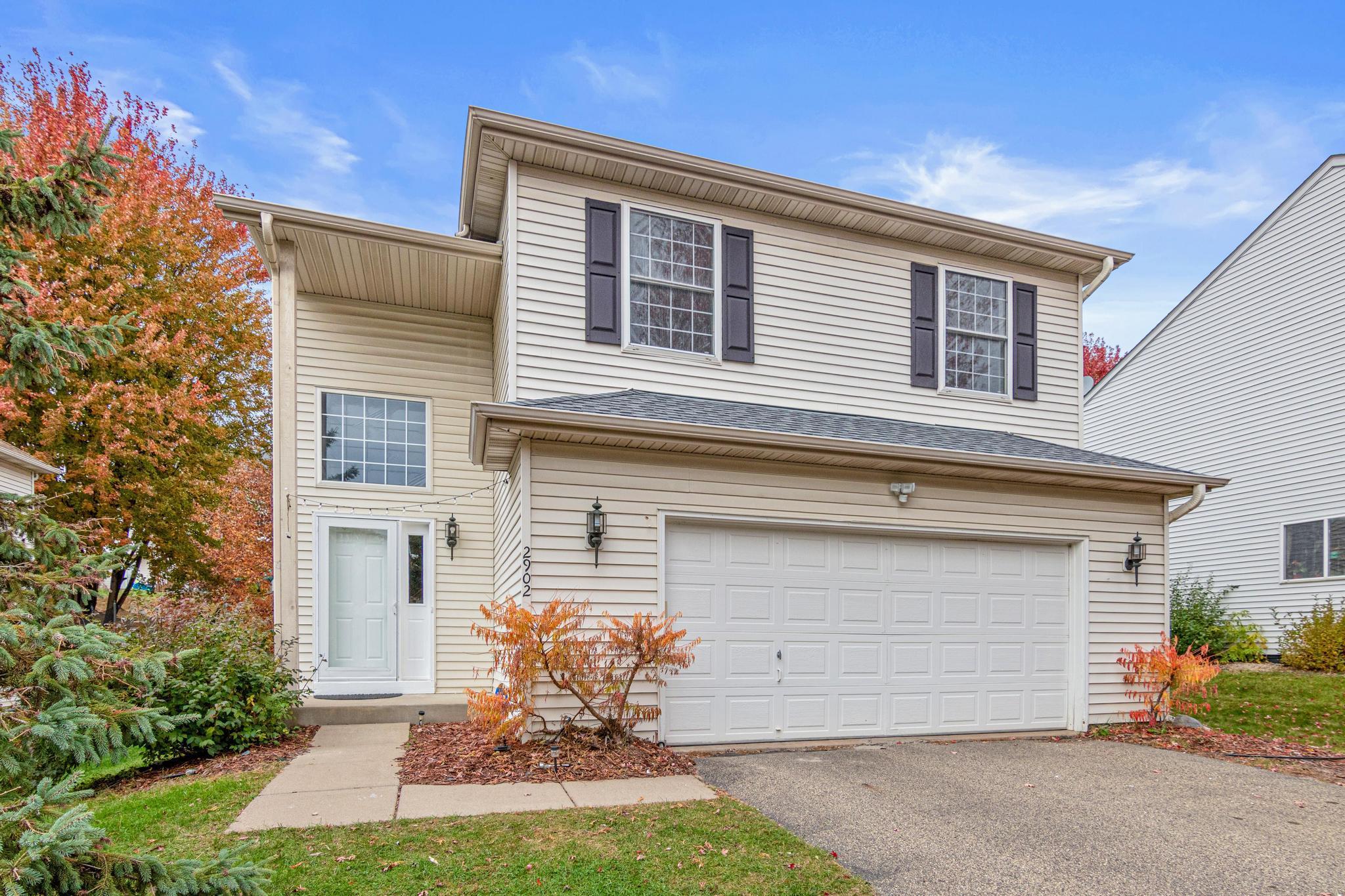2902 MAGNOLIA DRIVE
2902 Magnolia Drive, Saint Paul (Woodbury), 55125, MN
-
Price: $469,900
-
Status type: For Sale
-
City: Saint Paul (Woodbury)
-
Neighborhood: Savanna Oaks North 1st Add
Bedrooms: 4
Property Size :2987
-
Listing Agent: NST1001946,NST515858
-
Property type : Single Family Residence
-
Zip code: 55125
-
Street: 2902 Magnolia Drive
-
Street: 2902 Magnolia Drive
Bathrooms: 4
Year: 2000
Listing Brokerage: Pemberton RE
DETAILS
Welcome to this beautifully maintained Woodbury home, set on a tree-filled lot that offers both privacy and charm. Step inside to find newly refinished Brazilian Teak wood floors on the main level, complemented by brand-new carpeting, luxury vinyl plank, and fresh paint throughout. The home feels bright, clean, and ready for you to move right in. Enjoy peace of mind with recent updates, including a new maintenance-free deck and a new roof. The kitchen and bathrooms feature durable engineered wood flooring, while the rest of the home showcases warm hardwoods. The insulated garage adds convenience for Minnesota winters, and the surrounding trees provide a tranquil backdrop for outdoor living. Located in a quiet neighborhood with nearby parks and walking trails, this home offers a perfect blend of comfort, updates, and natural beauty—come see all that 2902 Magnolia Drive has to offer!
INTERIOR
Bedrooms: 4
Fin ft² / Living Area: 2987 ft²
Below Ground Living: 840ft²
Bathrooms: 4
Above Ground Living: 2147ft²
-
Basement Details: Concrete,
Appliances Included:
-
EXTERIOR
Air Conditioning: Central Air
Garage Spaces: 2
Construction Materials: N/A
Foundation Size: 1074ft²
Unit Amenities:
-
Heating System:
-
- Forced Air
ROOMS
| Main | Size | ft² |
|---|---|---|
| Living Room | 13'11x16 | 182.45 ft² |
| Dining Room | 13'11x10'2 | 141.49 ft² |
| Kitchen | 15'10x13'8 | 216.39 ft² |
| Family Room | 17'10x12'8 | 225.89 ft² |
| Bathroom | 4'10x5'7 | 26.99 ft² |
| Upper | Size | ft² |
|---|---|---|
| Bedroom 1 | 14x13'3 | 185.5 ft² |
| Bedroom 2 | 10'10x13'4 | 144.44 ft² |
| Bedroom 3 | 11'8x13'4 | 155.56 ft² |
| Bathroom | 9'1x8'7 | 77.97 ft² |
| Bathroom | 9'8x5'10 | 56.39 ft² |
| Lower | Size | ft² |
|---|---|---|
| Recreation Room | 18x25'10 | 465 ft² |
| Bedroom 4 | 15'8x14'6 | 227.17 ft² |
| Bathroom | 9'3x4'6 | 41.63 ft² |
| Utility Room | 17'4x10'7 | 183.44 ft² |
LOT
Acres: N/A
Lot Size Dim.: Common
Longitude: 44.9064
Latitude: -92.9321
Zoning: Residential-Single Family
FINANCIAL & TAXES
Tax year: 2025
Tax annual amount: $5,102
MISCELLANEOUS
Fuel System: N/A
Sewer System: City Sewer/Connected
Water System: City Water/Connected
ADDITIONAL INFORMATION
MLS#: NST7820893
Listing Brokerage: Pemberton RE

ID: 4254313
Published: October 30, 2025
Last Update: October 30, 2025
Views: 1






