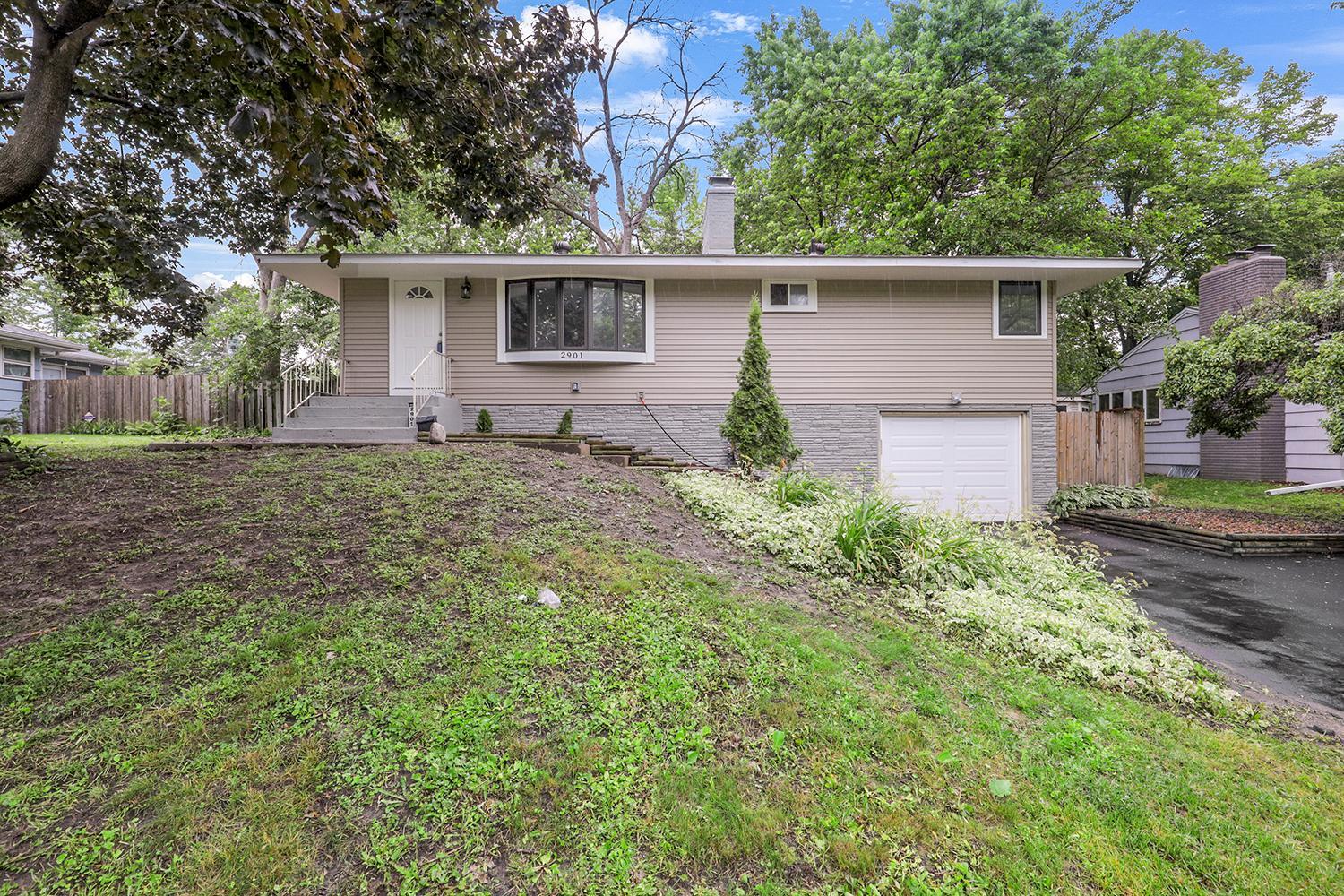2901 VALLE VISTA STREET
2901 Valle Vista Street, Minneapolis (New Hope), 55427, MN
-
Price: $414,999
-
Status type: For Sale
-
City: Minneapolis (New Hope)
-
Neighborhood: Terra Linda 2nd Add
Bedrooms: 4
Property Size :2144
-
Listing Agent: NST14138,NST516099
-
Property type : Single Family Residence
-
Zip code: 55427
-
Street: 2901 Valle Vista Street
-
Street: 2901 Valle Vista Street
Bathrooms: 2
Year: 1957
Listing Brokerage: Keller Williams Preferred Rlty
FEATURES
- Refrigerator
- Microwave
- Dishwasher
- Disposal
- Gas Water Heater
- Stainless Steel Appliances
DETAILS
Welcome to your dream home! This beautifully remodeled 4-bedroom, 2-bath home is nestled right in between New Hope and Golden Valley, offering the perfect blend of comfort, style, and convenience. Step inside to find an open-concept layout with many windows for natural lighting, a modern kitchen with quartz counters, brand-NEW stainless-steel appliances; Refrigerator, Gas Stove, Microwave, Dishwasher. The cozy family room is ideal for entertaining. Outside, enjoy your private wood fenced backyard with a walkout deck—perfect for weekend BBQs or relaxing evenings. Located near 2 Hospitals, Robbinsdale High School,and many parks, the location is also in between great connecting highways such as 165, 100, and 55, this home offers easy living in a desirable community. This home also includes NEW Siding (March 2025) and a NEW Roof (May 2025) NEW Driveway (June 2025). This home offers easy living in a desirable community. Don’t miss this move-in ready gem!
INTERIOR
Bedrooms: 4
Fin ft² / Living Area: 2144 ft²
Below Ground Living: 1000ft²
Bathrooms: 2
Above Ground Living: 1144ft²
-
Basement Details: Finished,
Appliances Included:
-
- Refrigerator
- Microwave
- Dishwasher
- Disposal
- Gas Water Heater
- Stainless Steel Appliances
EXTERIOR
Air Conditioning: Central Air
Garage Spaces: 1
Construction Materials: N/A
Foundation Size: 990ft²
Unit Amenities:
-
- Deck
Heating System:
-
- Forced Air
ROOMS
| Main | Size | ft² |
|---|---|---|
| Living Room | n/a | 0 ft² |
| Bedroom 1 | 8.75x11.08 | 166.25 ft² |
| Bedroom 2 | 11x12.33 | 162.25 ft² |
| Bedroom 3 | 13.42x12.33 | 243.38 ft² |
| Kitchen | 11.25x12.33 | 192.98 ft² |
| Bathroom | n/a | 0 ft² |
| Basement | Size | ft² |
|---|---|---|
| Bathroom | n/a | 0 ft² |
| Bedroom 4 | 7.42x11.42 | 152.25 ft² |
| Family Room | n/a | 0 ft² |
| Laundry | n/a | 0 ft² |
LOT
Acres: N/A
Lot Size Dim.: 75x135
Longitude: 45.0098
Latitude: -93.3775
Zoning: Residential-Single Family
FINANCIAL & TAXES
Tax year: 2025
Tax annual amount: $4,603
MISCELLANEOUS
Fuel System: N/A
Sewer System: City Sewer/Connected
Water System: City Water/Connected
ADDITIONAL INFORMATION
MLS#: NST7763326
Listing Brokerage: Keller Williams Preferred Rlty

ID: 3886195
Published: July 03, 2025
Last Update: July 03, 2025
Views: 1






