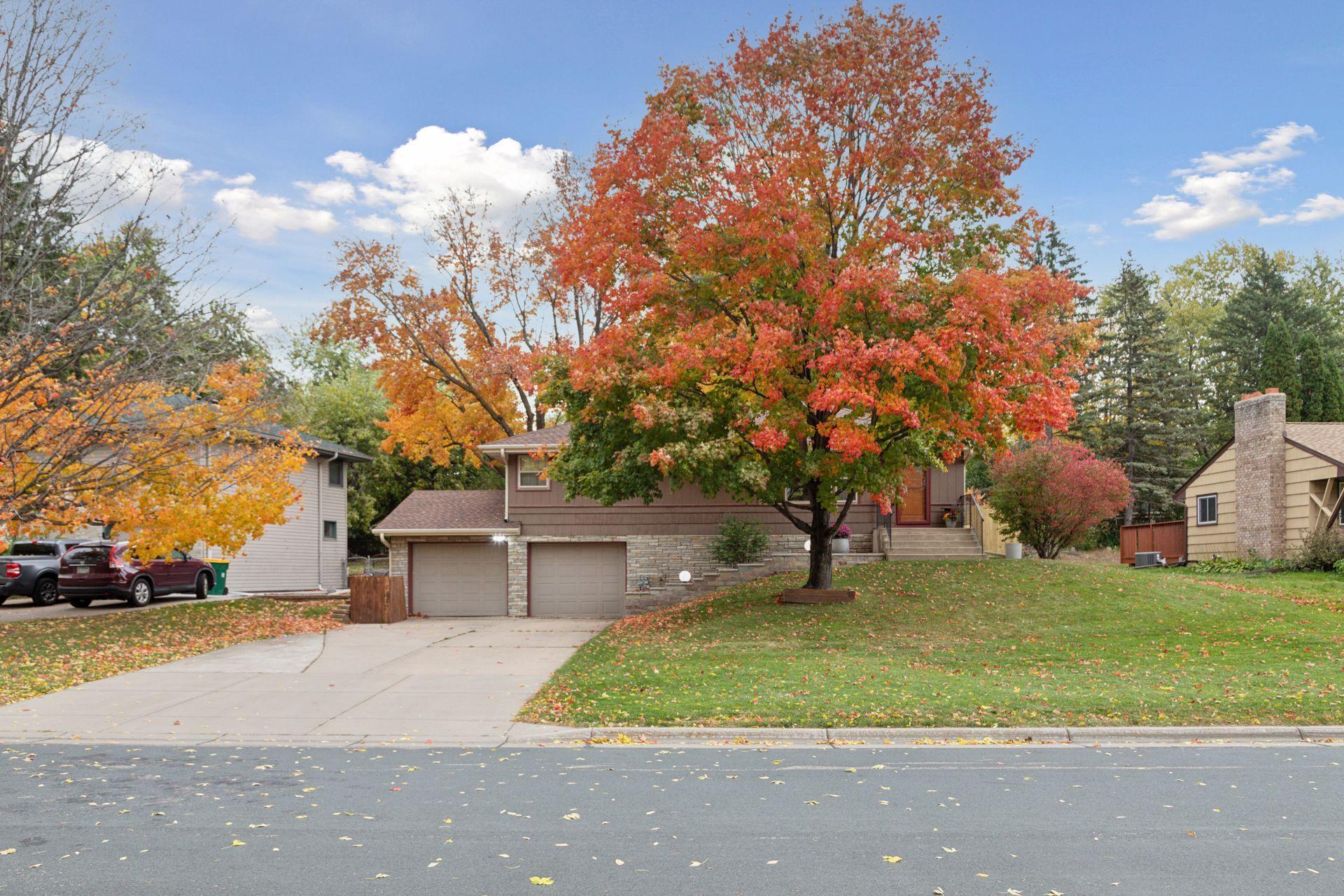2900 SUMTER AVENUE
2900 Sumter Avenue, Minneapolis (New Hope), 55427, MN
-
Price: $425,000
-
Status type: For Sale
-
City: Minneapolis (New Hope)
-
Neighborhood: Terra Linda
Bedrooms: 4
Property Size :1933
-
Listing Agent: NST16710,NST43277
-
Property type : Single Family Residence
-
Zip code: 55427
-
Street: 2900 Sumter Avenue
-
Street: 2900 Sumter Avenue
Bathrooms: 2
Year: 1955
Listing Brokerage: Keller Williams Integrity RE
FEATURES
- Range
- Refrigerator
- Washer
- Dryer
- Microwave
- Exhaust Fan
- Dishwasher
- Gas Water Heater
DETAILS
Welcome to this beautifully maintained 1955 home that perfectly blends mid-century character with modern updates. Featuring nearly 2,000 square feet of living space, this inviting property offers comfort, functionality, and style in one of New Hope’s most desirable neighborhoods. Step inside to a warm and welcoming living room with a gas fireplace and stunning hardwood floors. The updated kitchen features stainless steel appliances, abundant cabinetry, and a convenient breakfast bar that opens to the living area — perfect for entertaining. The dining room offers flexibility and could easily serve as a 4th bedroom or home office. The main floor includes three spacious bedrooms and a full bathroom, while the lower level boasts a cozy family room with a second gas fireplace, a 3/4 bath, and plenty of storage space. Enjoy outdoor living on the new composite deck, overlooking a large fenced backyard that’s ideal for relaxing, gardening, or hosting gatherings. The 2-car garage adds extra convenience. Located just minutes from Northwood Park, Liberty Park, Crystal Shopping Center, Hy-Vee, and the nearby Crystal Airport, this home offers easy access to Highway 169 and 394 — making commutes to downtown Minneapolis quick and convenient. Don’t miss your chance to own this New Hope gem that’s move-in ready and full of charm!
INTERIOR
Bedrooms: 4
Fin ft² / Living Area: 1933 ft²
Below Ground Living: 930ft²
Bathrooms: 2
Above Ground Living: 1003ft²
-
Basement Details: Block, Finished,
Appliances Included:
-
- Range
- Refrigerator
- Washer
- Dryer
- Microwave
- Exhaust Fan
- Dishwasher
- Gas Water Heater
EXTERIOR
Air Conditioning: Central Air
Garage Spaces: 2
Construction Materials: N/A
Foundation Size: 930ft²
Unit Amenities:
-
- Kitchen Window
- Deck
- Hardwood Floors
- Washer/Dryer Hookup
Heating System:
-
- Forced Air
ROOMS
| Main | Size | ft² |
|---|---|---|
| Kitchen | 13x10 | 169 ft² |
| Living Room | 22x12 | 484 ft² |
| Dining Room | 10x10 | 100 ft² |
| Bedroom 1 | 12x10 | 144 ft² |
| Bedroom 2 | 11x10 | 121 ft² |
| Lower | Size | ft² |
|---|---|---|
| Bedroom 3 | 12x10 | 144 ft² |
| Family Room | 21x11 | 441 ft² |
| Utility Room | 15x10 | 225 ft² |
| n/a | Size | ft² |
|---|---|---|
| Garage | 11x22 | 121 ft² |
| Garage | 10x22 | 100 ft² |
LOT
Acres: N/A
Lot Size Dim.: 85x146x59x135
Longitude: 45.0098
Latitude: -93.3784
Zoning: Residential-Single Family
FINANCIAL & TAXES
Tax year: 2025
Tax annual amount: $4,149
MISCELLANEOUS
Fuel System: N/A
Sewer System: City Sewer - In Street
Water System: City Water/Connected
ADDITIONAL INFORMATION
MLS#: NST7814707
Listing Brokerage: Keller Williams Integrity RE

ID: 4258647
Published: October 31, 2025
Last Update: October 31, 2025
Views: 1






