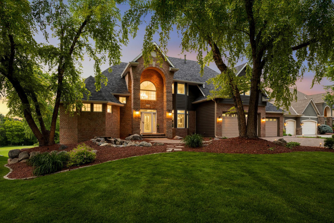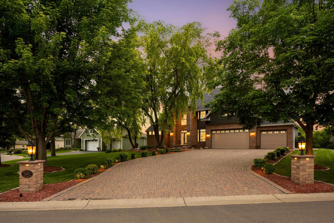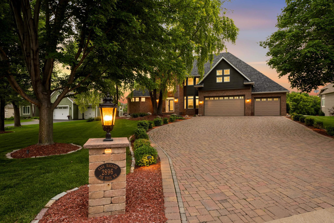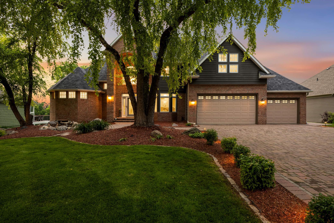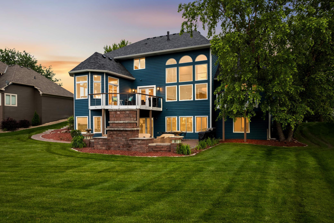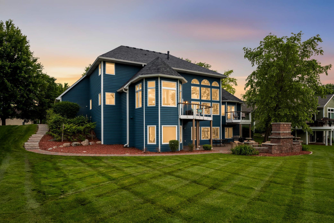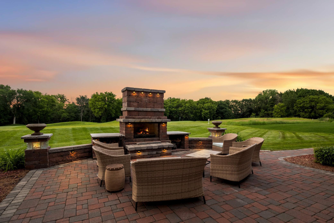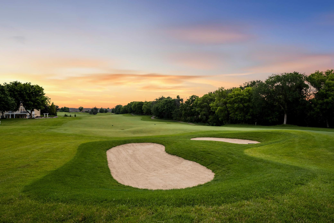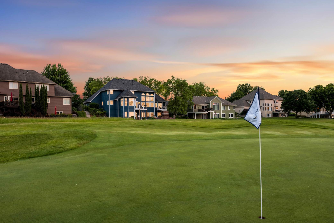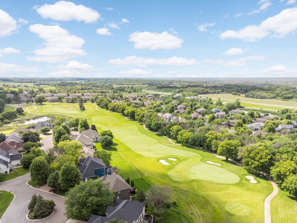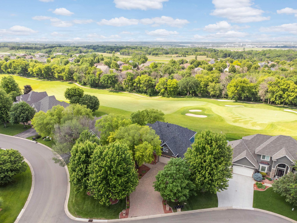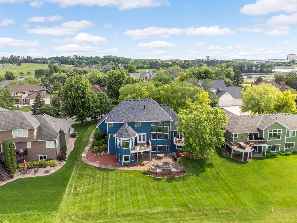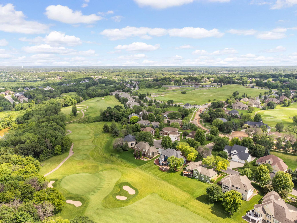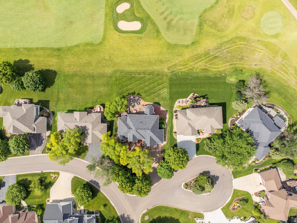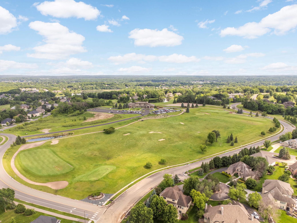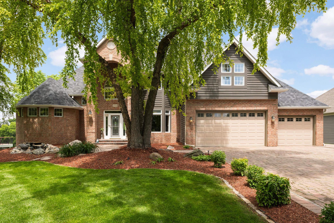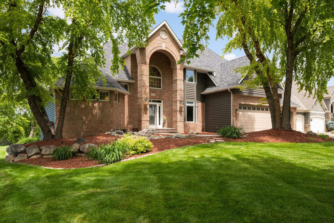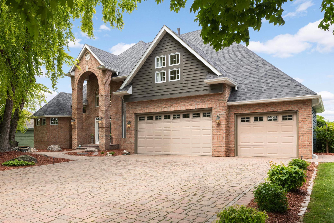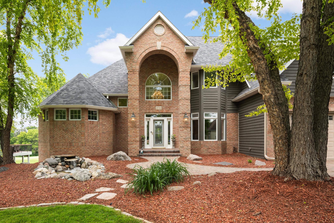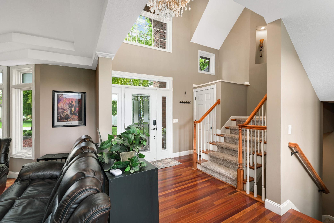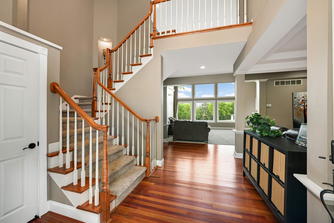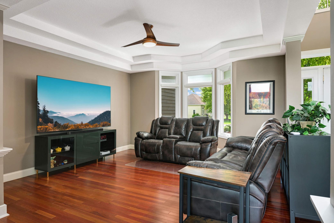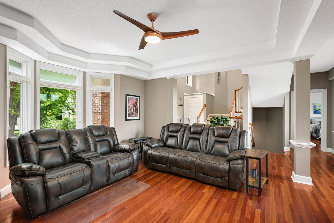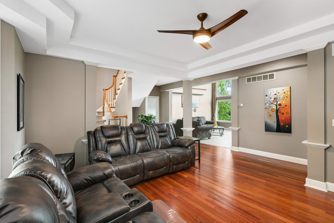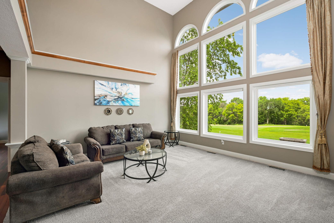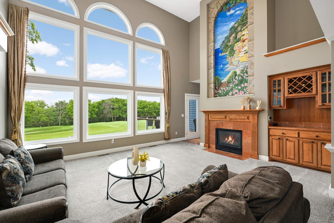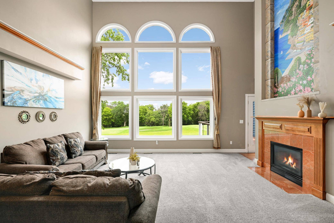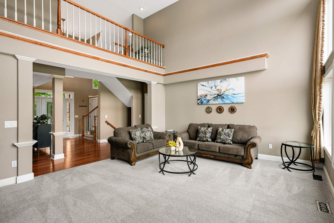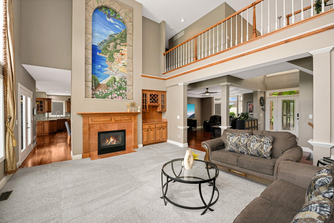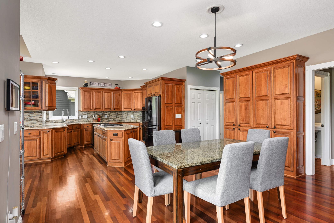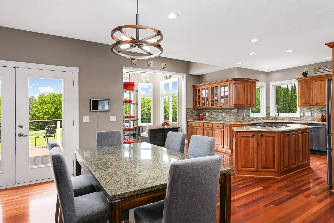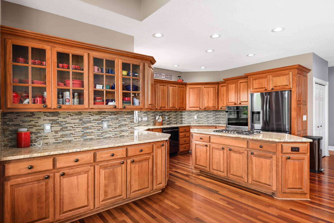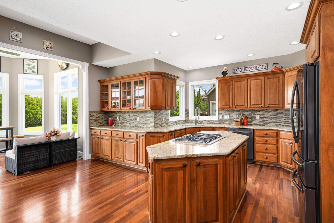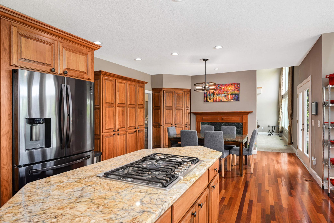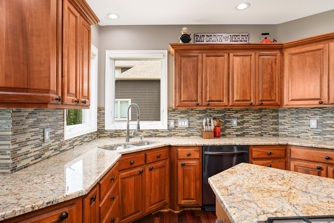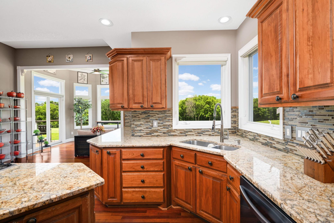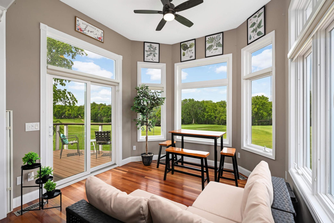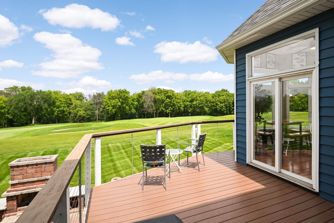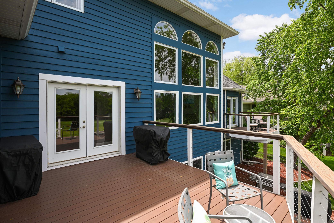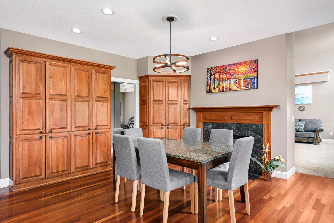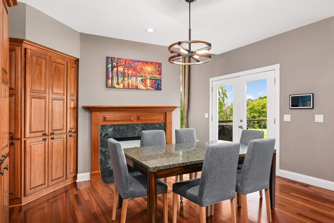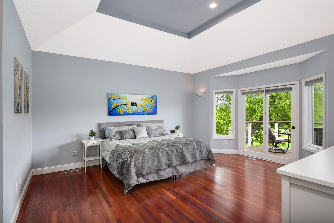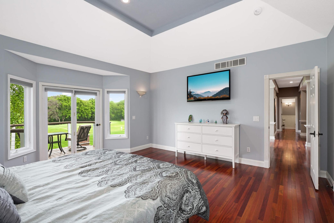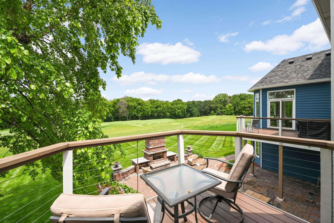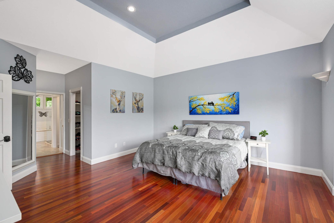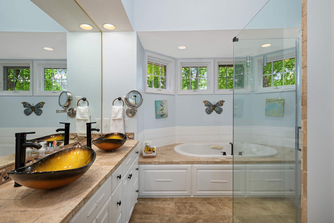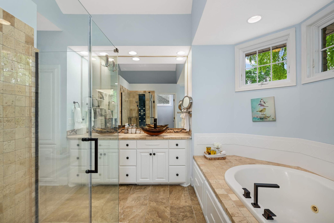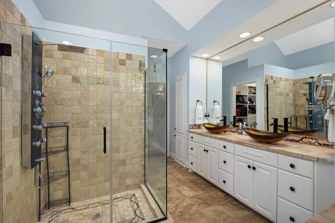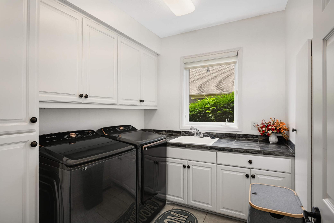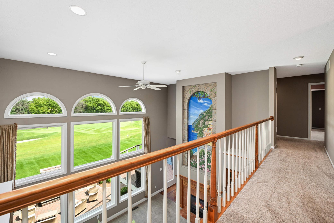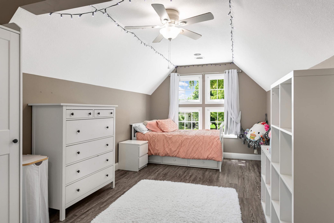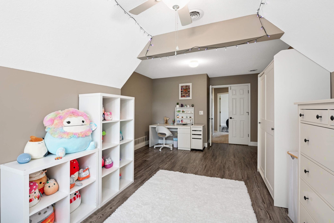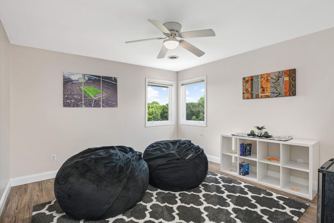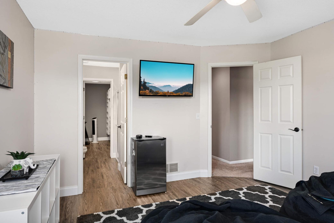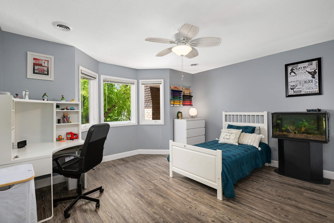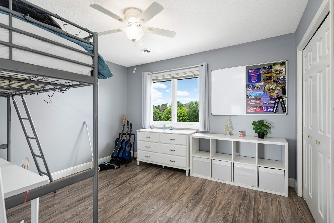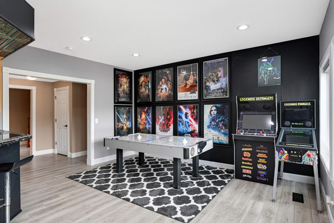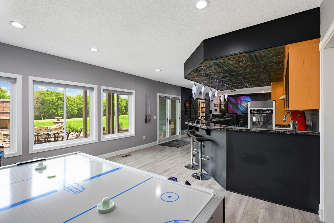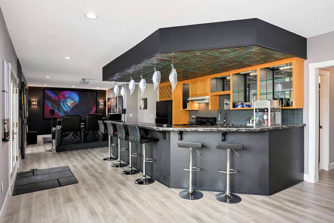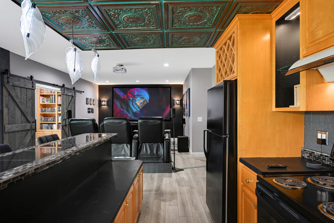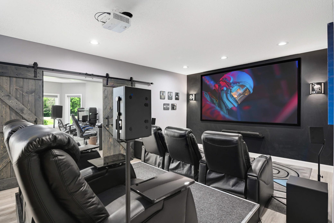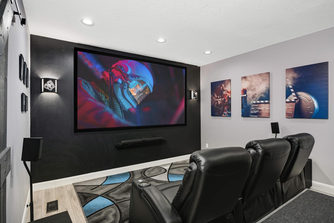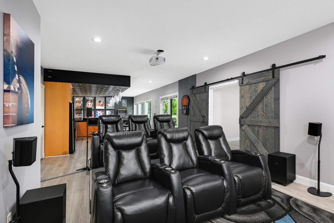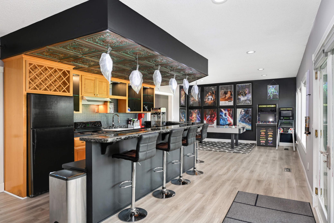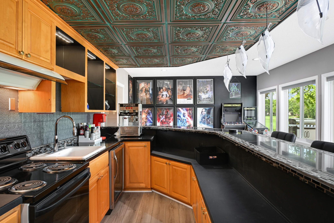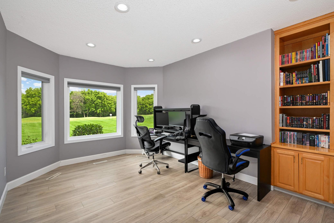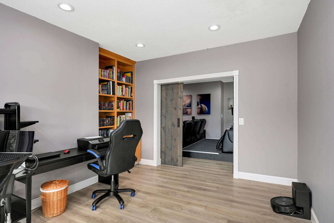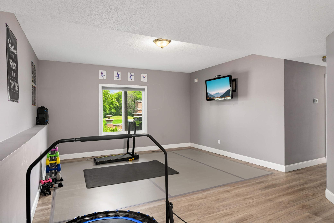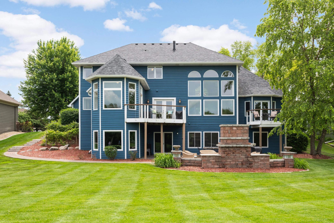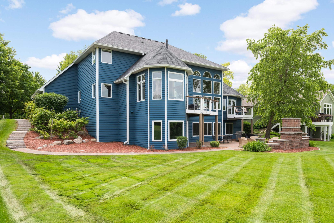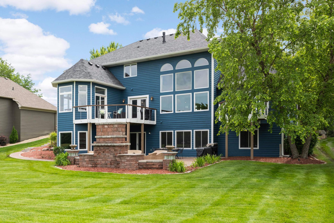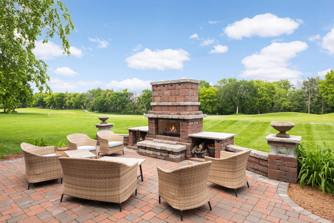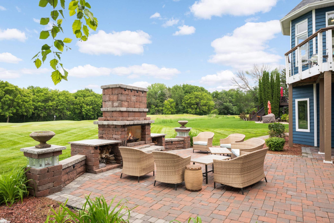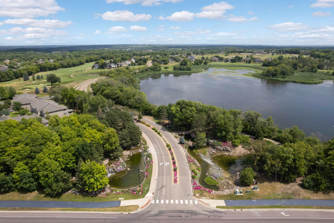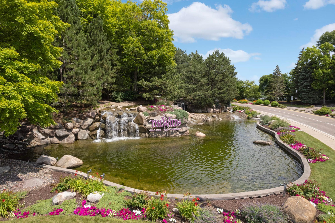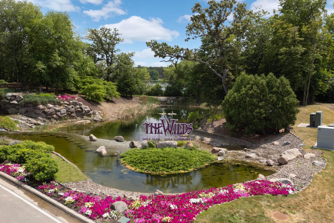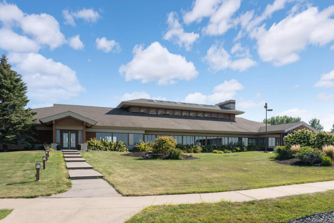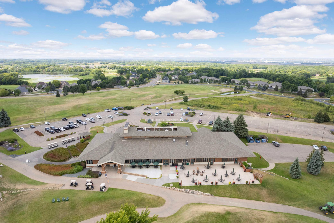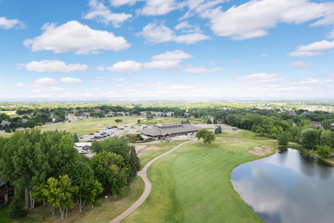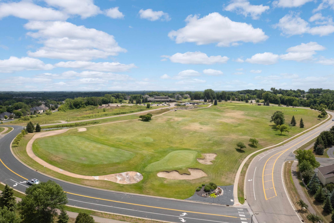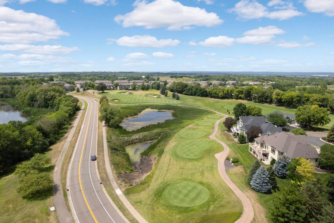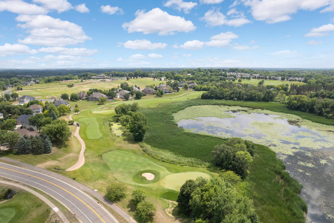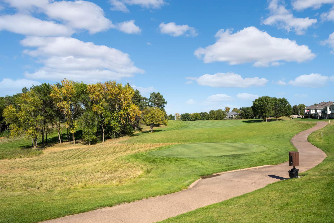2896 FOX TRAIL
2896 Fox Trail, Prior Lake, 55372, MN
-
Price: $799,000
-
Status type: For Sale
-
City: Prior Lake
-
Neighborhood: Wilds The
Bedrooms: 6
Property Size :5550
-
Listing Agent: NST16633,NST71499
-
Property type : Single Family Residence
-
Zip code: 55372
-
Street: 2896 Fox Trail
-
Street: 2896 Fox Trail
Bathrooms: 5
Year: 1994
Listing Brokerage: Coldwell Banker Burnet
DETAILS
Amazing Value in The Wilds Golf Community! Set along the 5th fairway, this stunning 6BR, 5BA home offers over 5,000 sq ft of refined living space with picturesque golf course views and luxury finishes throughout. The brick exterior, paver driveway, arched entry, and serene water feature make a grand first impression. Inside, the main-level primary suite features dual walk-in closets and a spa-style bath. The gourmet kitchen boasts double ovens, generous prep space, and a sunny dining nook that opens to a composite deck, perfect for entertaining or relaxing with fairway views. Upstairs includes a private guest suite with ensuite bath and walk-in closet, plus three additional bedrooms, all on one level. The walkout lower level is built for entertaining with a home theater, gym, office/6th BR, and a large rec space that opens to a patio with a wood-burning fireplace. Ideally located near Mystic Lake, Canterbury Park, shopping, dining, and multiple golf courses, with easy access to MSP and Flying Cloud airports. Rare opportunity to own a home of this caliber at a price point below market value!
INTERIOR
Bedrooms: 6
Fin ft² / Living Area: 5550 ft²
Below Ground Living: 1500ft²
Bathrooms: 5
Above Ground Living: 4050ft²
-
Basement Details: Block, Drain Tiled, Finished, Sump Pump,
Appliances Included:
-
EXTERIOR
Air Conditioning: Central Air
Garage Spaces: 3
Construction Materials: N/A
Foundation Size: 2038ft²
Unit Amenities:
-
Heating System:
-
ROOMS
| Main | Size | ft² |
|---|---|---|
| Living Room | 14x16 | 196 ft² |
| Family Room | 17x15 | 289 ft² |
| Informal Dining Room | 12x15 | 144 ft² |
| Kitchen | 15x27 | 225 ft² |
| Sun Room | 11x11 | 121 ft² |
| Laundry | 9x8 | 81 ft² |
| Bedroom 1 | 15x17 | 225 ft² |
| Upper | Size | ft² |
|---|---|---|
| Bedroom 2 | 12x13 | 144 ft² |
| Bedroom 3 | 14x13 | 196 ft² |
| Bedroom 4 | 12x11 | 144 ft² |
| Bedroom 5 | 13x24 | 169 ft² |
| Lower | Size | ft² |
|---|---|---|
| Bedroom 6 | 11x17 | 121 ft² |
| Recreation Room | 16x37 | 256 ft² |
| Family Room | 11x15 | 121 ft² |
| Bar/Wet Bar Room | 14x15 | 196 ft² |
| Media Room | 21x15 | 441 ft² |
| Storage | 14x17 | 196 ft² |
LOT
Acres: N/A
Lot Size Dim.: 55x14x16x39x166x100x156
Longitude: 44.7419
Latitude: -93.4618
Zoning: Residential-Single Family
FINANCIAL & TAXES
Tax year: 2025
Tax annual amount: $9,870
MISCELLANEOUS
Fuel System: N/A
Sewer System: City Sewer/Connected
Water System: City Water/Connected
ADDITIONAL INFORMATION
MLS#: NST7803608
Listing Brokerage: Coldwell Banker Burnet

ID: 4115348
Published: September 16, 2025
Last Update: September 16, 2025
Views: 302


