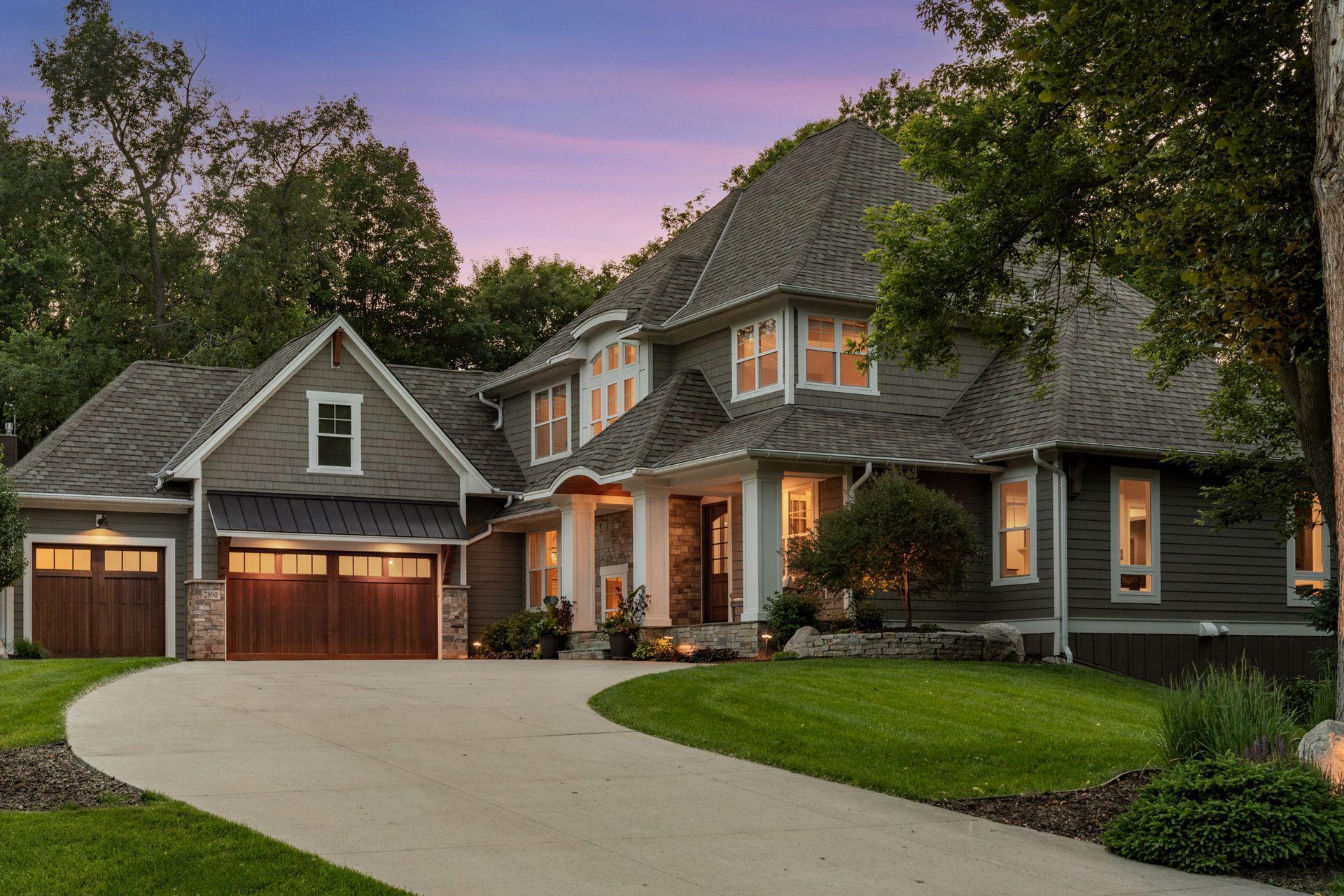2890 ELLA LANE
2890 Ella Lane , Hopkins (Minnetonka), 55305, MN
-
Price: $12,500
-
Status type: For Lease
-
City: Hopkins (Minnetonka)
-
Neighborhood: N/A
Bedrooms: 5
Property Size :5164
-
Listing Agent: NST1000015,NST58099
-
Property type : Single Family Residence
-
Zip code: 55305
-
Street: 2890 Ella Lane
-
Street: 2890 Ella Lane
Bathrooms: 5
Year: 2016
Listing Brokerage: Real Broker, LLC
FEATURES
- Range
- Refrigerator
- Dryer
- Microwave
- Dishwasher
- Water Softener Owned
- Air-To-Air Exchanger
- Stainless Steel Appliances
DETAILS
Welcome to 2890 Ella Lane—a stunning custom two-story Gonyea home in Minnetonka, set on nearly an acre at the corner of a quiet cul-de-sac. Built in 2016, this 5BR, 5BA home offers 5,127 finished sq ft plus 940 sq ft unfinished with a bathroom rough-in. The main level features coffered ceilings, exposed beams, abundant natural light, and a gourmet kitchen with Sub-Zero and Wolf appliances. Restoration Hardware lights brings elegance, complemented by classic hardwood floors throughout. The vaulted primary suite offers spa-like bath with Victoria + Albert limestone tub and a custom walk-in closet. All upper bedrooms include private baths and vaulted ceilings. Step outside to a covered backyard patio with a retractable Phantom screen, overlooking a private backyard framed by mature trees—ideal for relaxing or entertaining. Minutes from Ridgedale Mall, Minnetonka Regional trails, and major highways. Zoned Hopkins Schools with open enrollment to Minnetonka. 3D tour and floorplan available.
INTERIOR
Bedrooms: 5
Fin ft² / Living Area: 5164 ft²
Below Ground Living: 1241ft²
Bathrooms: 5
Above Ground Living: 3923ft²
-
Basement Details: Finished, Full,
Appliances Included:
-
- Range
- Refrigerator
- Dryer
- Microwave
- Dishwasher
- Water Softener Owned
- Air-To-Air Exchanger
- Stainless Steel Appliances
EXTERIOR
Air Conditioning: Central Air
Garage Spaces: 3
Construction Materials: N/A
Foundation Size: 2180ft²
Unit Amenities:
-
- Patio
- Natural Woodwork
- Hardwood Floors
- In-Ground Sprinkler
- Panoramic View
- Kitchen Center Island
- French Doors
- Primary Bedroom Walk-In Closet
Heating System:
-
- Forced Air
ROOMS
| Main | Size | ft² |
|---|---|---|
| Great Room | 17.8 x 16.4 | 288.56 ft² |
| Kitchen | 16.11 x 16.5 | 277.72 ft² |
| Dining Room | 15.2 x 12 | 230.53 ft² |
| Office | 11.6 x 11.4 | 130.33 ft² |
| Sun Room | 11.0 x 10.8 | 117.33 ft² |
| Foyer | 13.10 x 8.4 | 115.28 ft² |
| Mud Room | 11.2 x 6.6 | 72.58 ft² |
| Game Room | 23 x 13.8 | 314.33 ft² |
| Deck | 22 x 18.6 | 407 ft² |
| Upper | Size | ft² |
|---|---|---|
| Bedroom 1 | 15 x 15 | 225 ft² |
| Walk In Closet | 15 x 15 | 225 ft² |
| Bedroom 2 | 15 x 11 | 225 ft² |
| Bedroom 3 | 14.6 x 11 | 211.7 ft² |
| Laundry | 16.8 x 9.10 | 163.89 ft² |
| Loft | 17.8 x 14 | 314.47 ft² |
| Lower | Size | ft² |
|---|---|---|
| Family Room | 15 x 16.4 | 245 ft² |
| Bedroom 4 | 11 x 14.2 | 155.83 ft² |
| Bedroom 5 | 12.10 x 12 | 155.28 ft² |
| Exercise Room | 12.10 x 12 | 155.28 ft² |
| Storage | 35 x 27.4 | 956.67 ft² |
LOT
Acres: N/A
Lot Size Dim.: 287 x 130 x 287 x 130
Longitude: 44.9498
Latitude: -93.439
Zoning: Residential-Single Family
FINANCIAL & TAXES
Tax year: N/A
Tax annual amount: N/A
MISCELLANEOUS
Fuel System: N/A
Sewer System: City Sewer/Connected
Water System: City Water/Connected
ADDITIONAL INFORMATION
MLS#: NST7775624
Listing Brokerage: Real Broker, LLC

ID: 3907441
Published: July 18, 2025
Last Update: July 18, 2025
Views: 11






