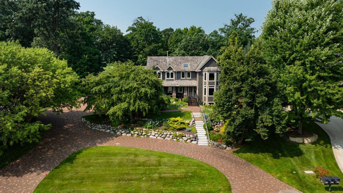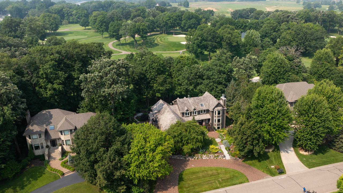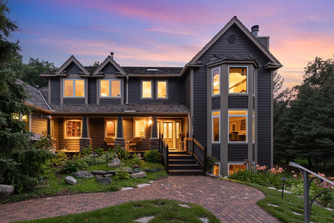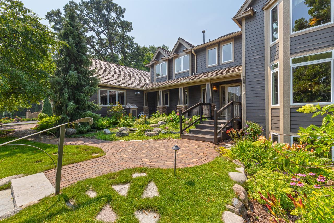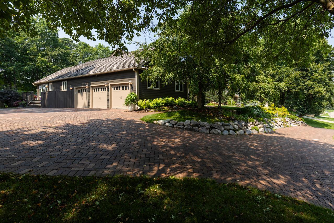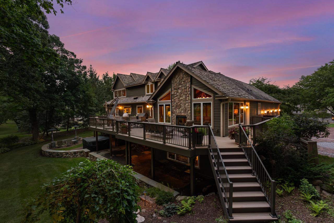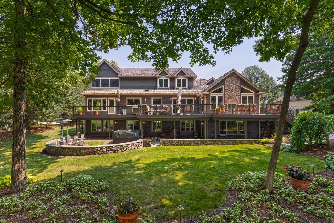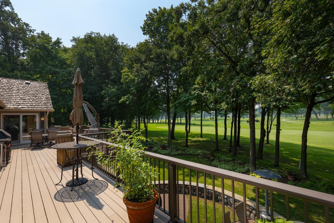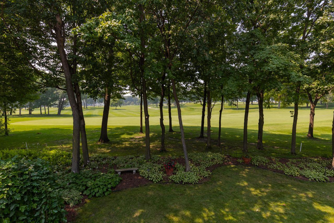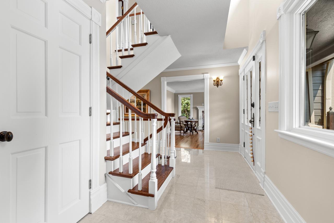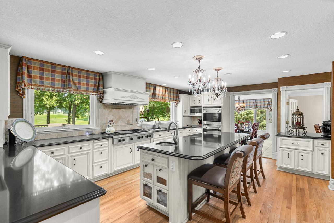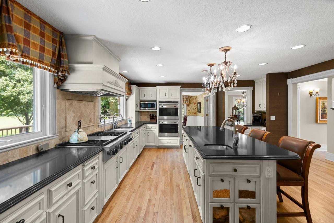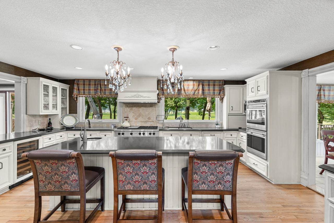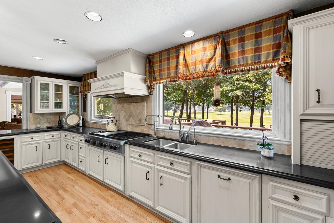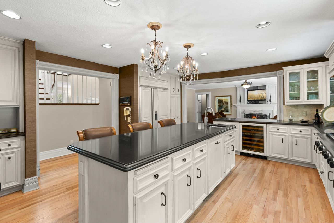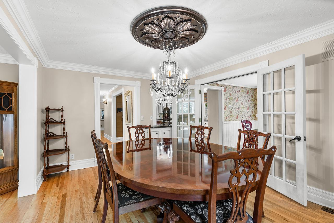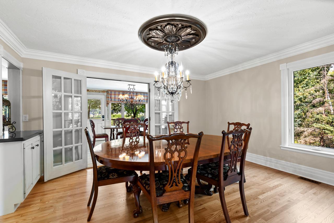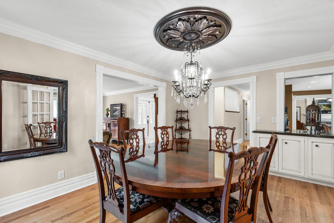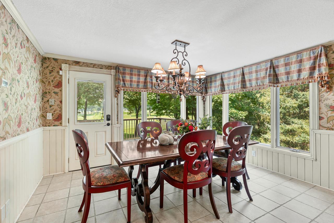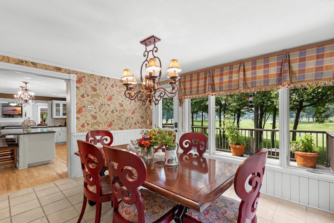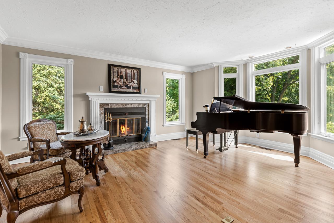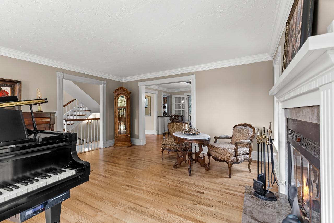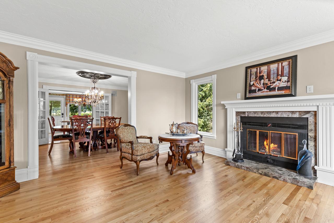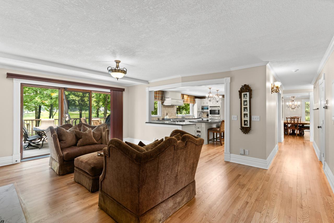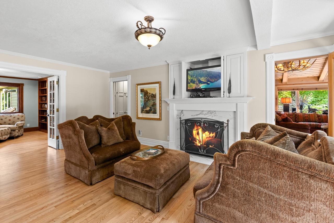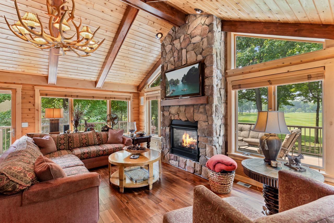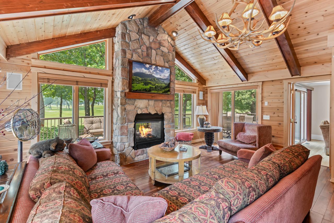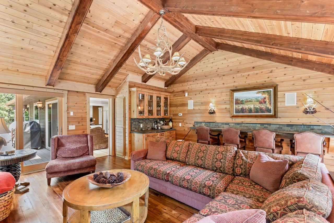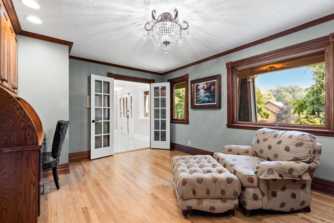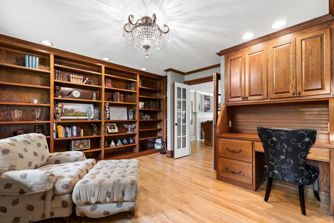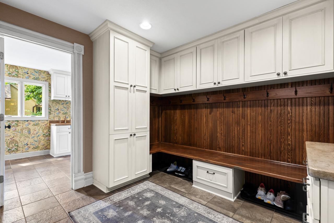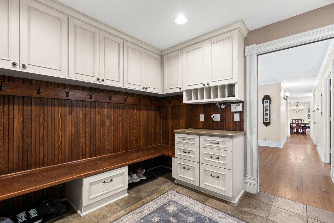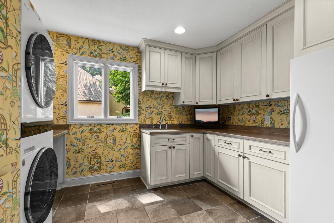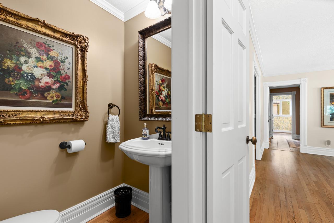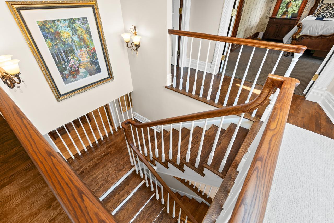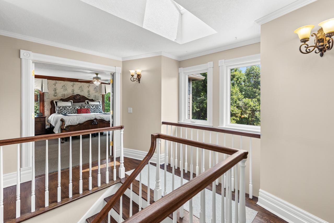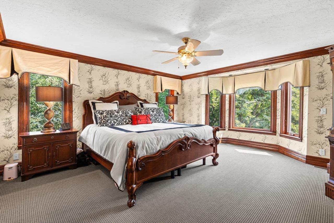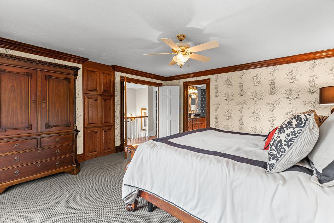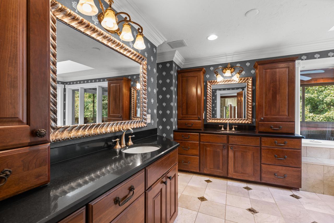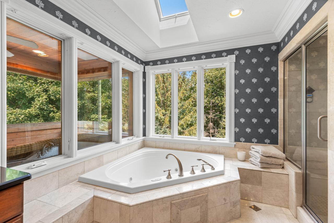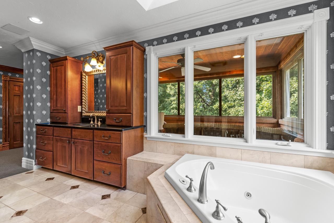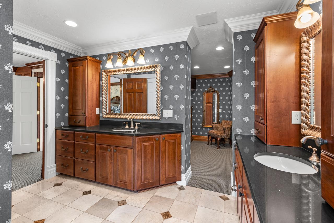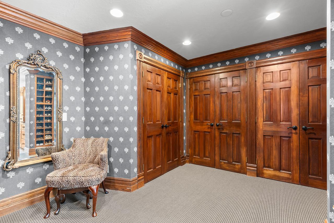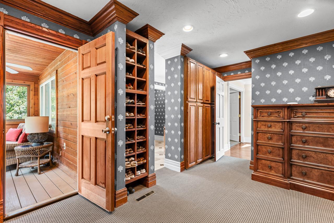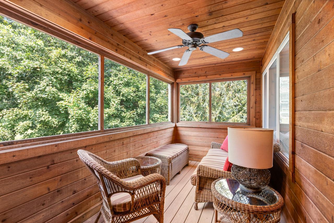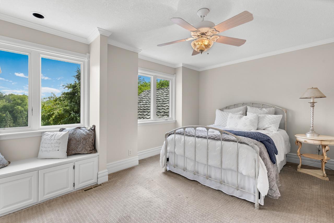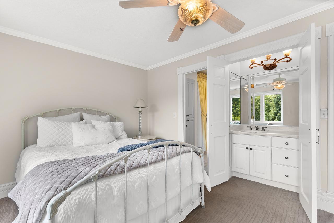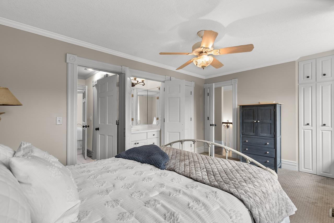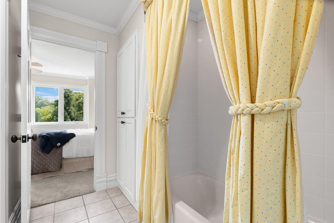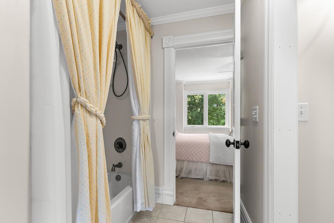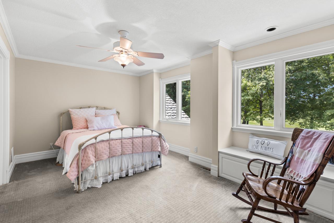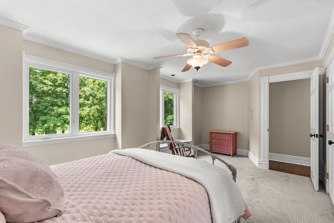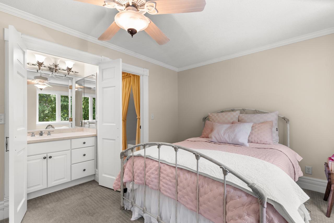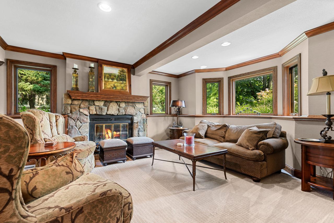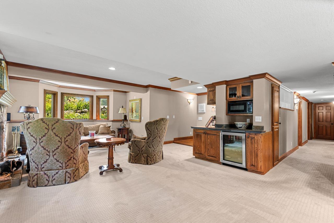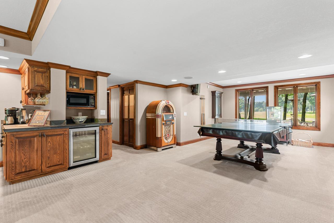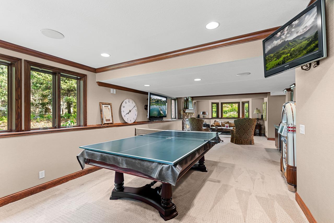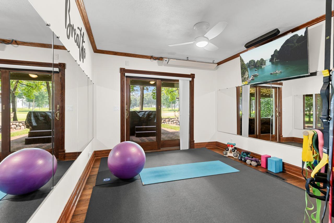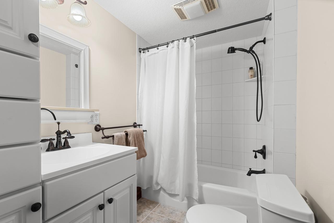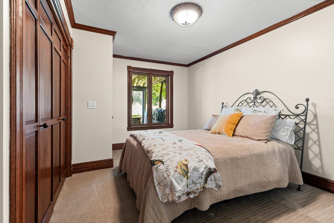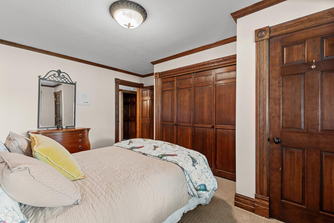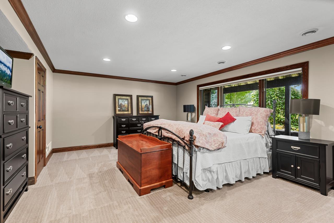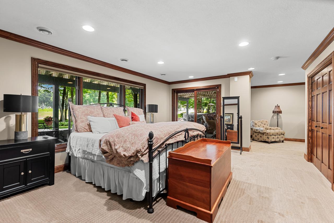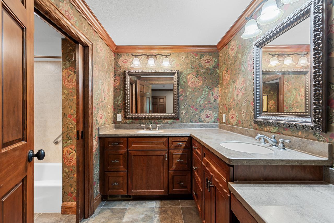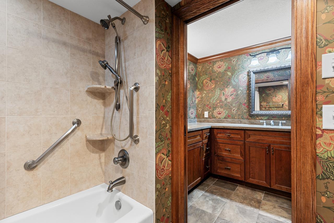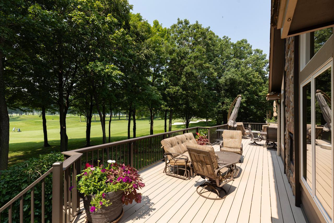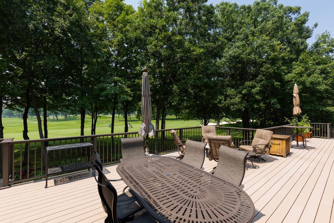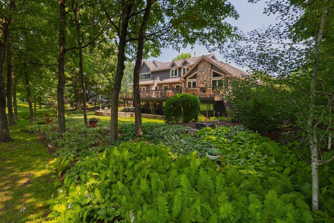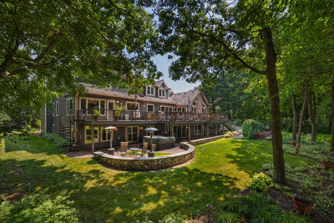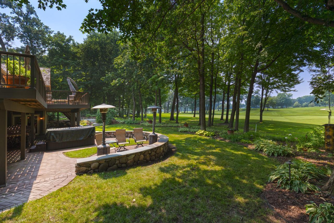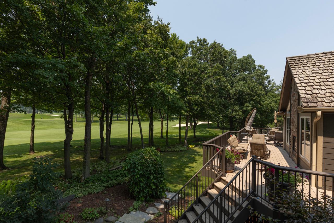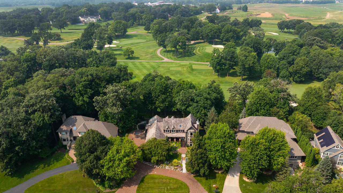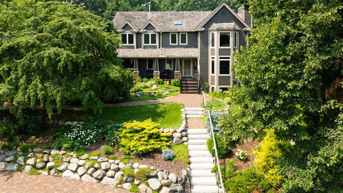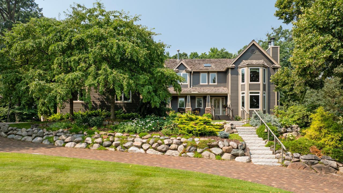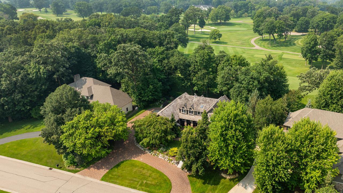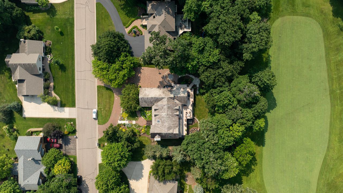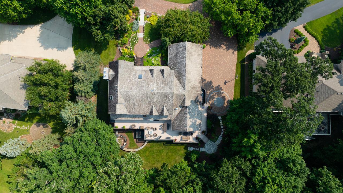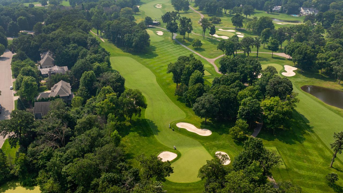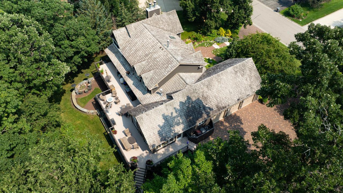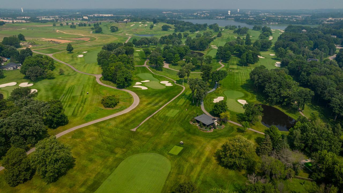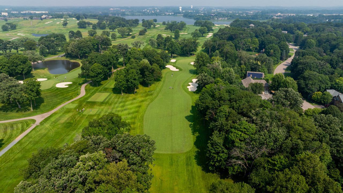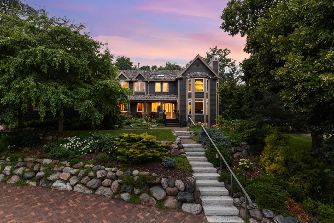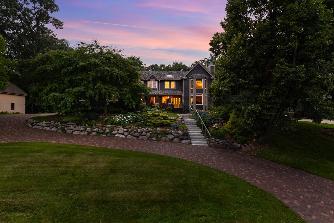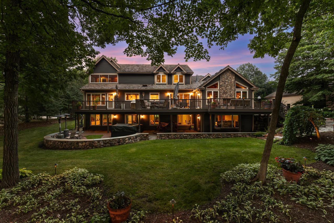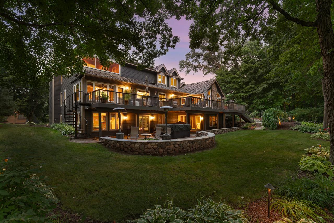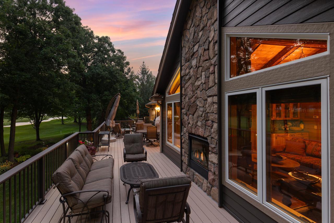2890 AUTUMN WOODS DRIVE
2890 Autumn Woods Drive, Chaska, 55318, MN
-
Price: $1,450,000
-
Status type: For Sale
-
City: Chaska
-
Neighborhood: Autumn Woods
Bedrooms: 5
Property Size :5926
-
Listing Agent: NST16691,NST52114
-
Property type : Single Family Residence
-
Zip code: 55318
-
Street: 2890 Autumn Woods Drive
-
Street: 2890 Autumn Woods Drive
Bathrooms: 5
Year: 1984
Listing Brokerage: Coldwell Banker Burnet
FEATURES
- Refrigerator
- Washer
- Dryer
- Microwave
- Exhaust Fan
- Dishwasher
- Water Softener Owned
- Disposal
- Cooktop
- Wall Oven
- Humidifier
- Water Filtration System
- Gas Water Heater
- Double Oven
- Wine Cooler
- Stainless Steel Appliances
DETAILS
A showpiece of timeless elegance and modern sophistication, this custom-built masterpiece stands among the most distinguished residences on Hazeltine National. Perfectly positioned along the 14th fairway—host to multiple PGA Championships—this home offers an extraordinary fusion of architectural artistry and captivating golf course views. Handcrafted woodwork, milled from trees on-site, is beautifully complemented by new James Hardie siding, all-new windows, and a fully refreshed interior. Expansive walls of glass invite panoramic fairway vistas, while the sun-filled great room showcases a dual-sided fireplace, wet bar, and seamless indoor-outdoor living to the main-level deck. The private owner’s retreat is a sanctuary of relaxation, featuring a spa-inspired steam shower and an intimate 3-season porch overlooking the course. A chef’s kitchen with Sub-Zero and Wolf appliances caters to both lavish entertaining and refined everyday living. The walkout lower level rivals a private resort, complete with a second wet bar, a dedicated hot yoga studio, and a guest suite with its own full bath and lounge area. Opportunities to own a home of this caliber, location, and craftsmanship are exceedingly rare. Discover one of Hazeltine’s most remarkable residences—where timeless design and luxury golf-side living converge.
INTERIOR
Bedrooms: 5
Fin ft² / Living Area: 5926 ft²
Below Ground Living: 2121ft²
Bathrooms: 5
Above Ground Living: 3805ft²
-
Basement Details: Daylight/Lookout Windows, Drain Tiled, Egress Window(s), Finished, Full, Storage Space, Sump Pump, Walkout,
Appliances Included:
-
- Refrigerator
- Washer
- Dryer
- Microwave
- Exhaust Fan
- Dishwasher
- Water Softener Owned
- Disposal
- Cooktop
- Wall Oven
- Humidifier
- Water Filtration System
- Gas Water Heater
- Double Oven
- Wine Cooler
- Stainless Steel Appliances
EXTERIOR
Air Conditioning: Central Air
Garage Spaces: 3
Construction Materials: N/A
Foundation Size: 2317ft²
Unit Amenities:
-
- Patio
- Kitchen Window
- Deck
- Porch
- Natural Woodwork
- Hardwood Floors
- Ceiling Fan(s)
- Vaulted Ceiling(s)
- Exercise Room
- Hot Tub
- Paneled Doors
- Panoramic View
- Kitchen Center Island
- Wet Bar
- Tile Floors
- Primary Bedroom Walk-In Closet
Heating System:
-
- Forced Air
- Radiant Floor
- Fireplace(s)
- Zoned
ROOMS
| Main | Size | ft² |
|---|---|---|
| Great Room | 20x18 | 400 ft² |
| Kitchen | 20x16 | 400 ft² |
| Living Room | 18x15 | 324 ft² |
| Dining Room | 15x11.5 | 171.25 ft² |
| Informal Dining Room | 13.5x11 | 181.13 ft² |
| Bedroom 1 | 18x15 | 324 ft² |
| Deck | 72x18 | 5184 ft² |
| Office | 16x14 | 256 ft² |
| Laundry | 13x10 | 169 ft² |
| Mud Room | 13x10 | 169 ft² |
| Porch | 27x5 | 729 ft² |
| Upper | Size | ft² |
|---|---|---|
| Bedroom 2 | 19x10.5 | 197.92 ft² |
| Bedroom 3 | 19x11 | 361 ft² |
| Three Season Porch | 13x7 | 169 ft² |
| Lower | Size | ft² |
|---|---|---|
| Bedroom 4 | 19x14.5 | 273.92 ft² |
| Bedroom 5 | 15x13 | 225 ft² |
| Studio | 15x11 | 225 ft² |
| Patio | 27x23 | 729 ft² |
| Utility Room | 18x13 | 324 ft² |
LOT
Acres: N/A
Lot Size Dim.: 121x154
Longitude: 44.8284
Latitude: -93.5789
Zoning: Residential-Single Family
FINANCIAL & TAXES
Tax year: 2024
Tax annual amount: $10,144
MISCELLANEOUS
Fuel System: N/A
Sewer System: City Sewer/Connected
Water System: City Water/Connected
ADDITIONAL INFORMATION
MLS#: NST7780921
Listing Brokerage: Coldwell Banker Burnet

ID: 3954607
Published: August 01, 2025
Last Update: August 01, 2025
Views: 10


