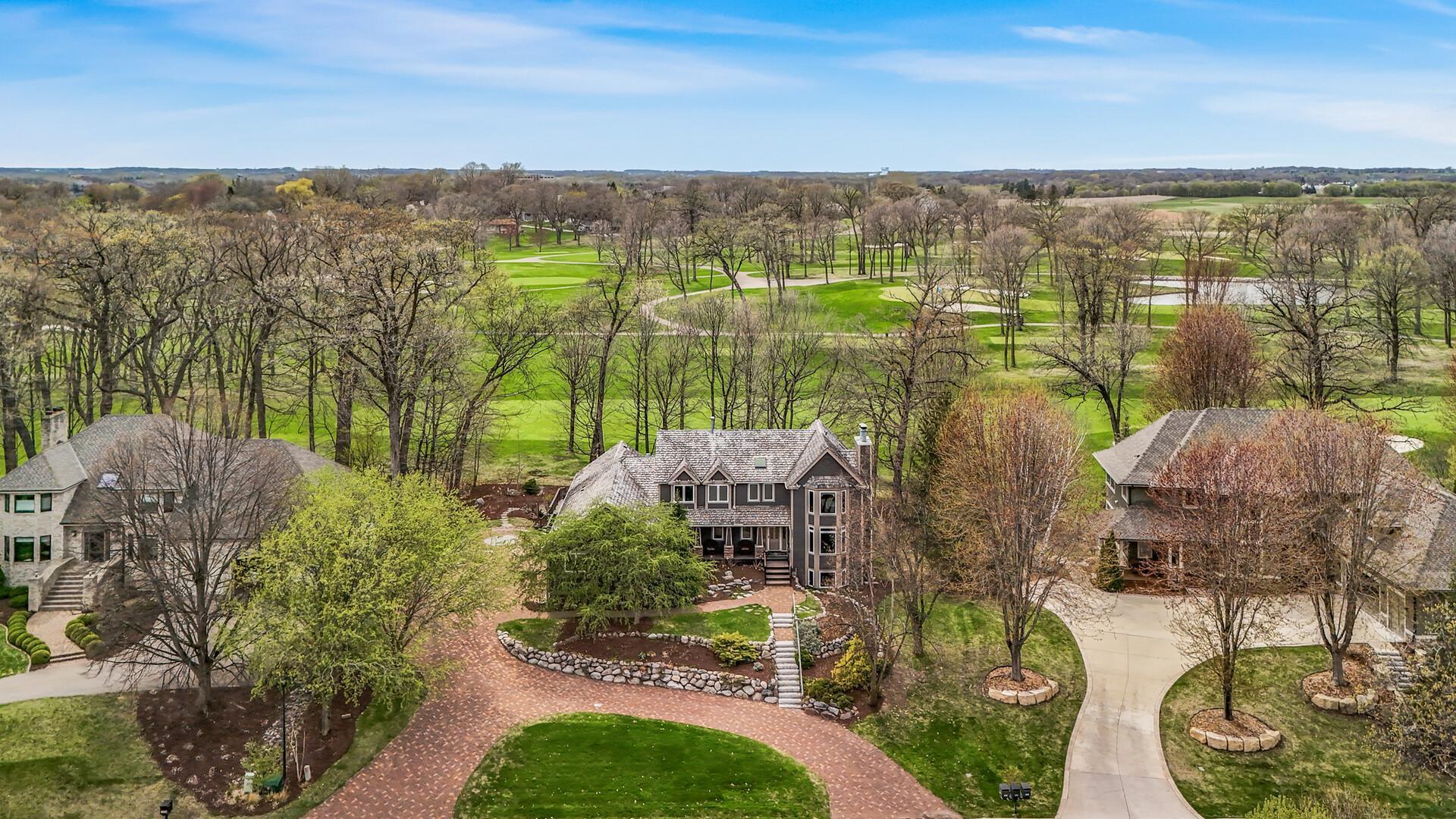2890 AUTUMN WOODS DRIVE
2890 Autumn Woods Drive, Chaska, 55318, MN
-
Price: $1,595,000
-
Status type: For Sale
-
City: Chaska
-
Neighborhood: Autumn Woods
Bedrooms: 5
Property Size :5926
-
Listing Agent: NST25792,NST76783
-
Property type : Single Family Residence
-
Zip code: 55318
-
Street: 2890 Autumn Woods Drive
-
Street: 2890 Autumn Woods Drive
Bathrooms: 5
Year: 1984
Listing Brokerage: Exp Realty, LLC.
FEATURES
- Refrigerator
- Washer
- Dryer
- Microwave
- Exhaust Fan
- Dishwasher
- Water Softener Owned
- Disposal
- Cooktop
- Wall Oven
- Humidifier
- Water Filtration System
- Gas Water Heater
- Double Oven
- Wine Cooler
- Stainless Steel Appliances
DETAILS
First time on the market in 30+ years! Custom-built and completely one-of-a-kind, this home blends Victorian-era detail with major modern upgrades—hand-milled woodwork from trees on-site, new James Hardie siding, new windows, and a fresh interior. The main-level deck overlooks fairway 14 at Hazeltine National—host to multiple PGA events. A sun-soaked great room with dual-sided fireplace and wet bar offers panoramic course views. Inside: a steam-shower equipped primary suite with a private 3-season porch overlooking the course, a Subzero/Wolf kitchen built to entertain, and formal + casual living spaces. The walkout lower level features a rec room with wet bar, a private hot yoga studio, and a second bedroom suite with full bath and sitting area. Don’t miss this rare chance to own one of the most distinctive homes on the course! Be sure to read the full features listed in supplements. Too many features to include here!
INTERIOR
Bedrooms: 5
Fin ft² / Living Area: 5926 ft²
Below Ground Living: 2121ft²
Bathrooms: 5
Above Ground Living: 3805ft²
-
Basement Details: Daylight/Lookout Windows, Drain Tiled, Egress Window(s), Finished, Full, Storage Space, Sump Pump, Walkout,
Appliances Included:
-
- Refrigerator
- Washer
- Dryer
- Microwave
- Exhaust Fan
- Dishwasher
- Water Softener Owned
- Disposal
- Cooktop
- Wall Oven
- Humidifier
- Water Filtration System
- Gas Water Heater
- Double Oven
- Wine Cooler
- Stainless Steel Appliances
EXTERIOR
Air Conditioning: Central Air
Garage Spaces: 3
Construction Materials: N/A
Foundation Size: 2317ft²
Unit Amenities:
-
- Patio
- Kitchen Window
- Deck
- Porch
- Natural Woodwork
- Hardwood Floors
- Ceiling Fan(s)
- Vaulted Ceiling(s)
- Exercise Room
- Hot Tub
- Paneled Doors
- Panoramic View
- Kitchen Center Island
- Wet Bar
- Tile Floors
- Primary Bedroom Walk-In Closet
Heating System:
-
- Forced Air
- Radiant Floor
- Fireplace(s)
- Zoned
ROOMS
| Main | Size | ft² |
|---|---|---|
| Great Room | 20x18 | 400 ft² |
| Kitchen | 20x16 | 400 ft² |
| Living Room | 18x15 | 324 ft² |
| Dining Room | 15x11.5 | 171.25 ft² |
| Informal Dining Room | 13.5x11 | 181.13 ft² |
| Bedroom 1 | 18x15 | 324 ft² |
| Deck | 72x18 | 5184 ft² |
| Office | 16x14 | 256 ft² |
| Laundry | 13x10 | 169 ft² |
| Mud Room | 13x10 | 169 ft² |
| Porch | 27x5 | 729 ft² |
| Upper | Size | ft² |
|---|---|---|
| Bedroom 2 | 19x10.5 | 197.92 ft² |
| Bedroom 3 | 19x11 | 361 ft² |
| Three Season Porch | 13x7 | 169 ft² |
| Lower | Size | ft² |
|---|---|---|
| Bedroom 4 | 19x14.5 | 273.92 ft² |
| Bedroom 5 | 15x13 | 225 ft² |
| Studio | 15x11 | 225 ft² |
| Patio | 27x23 | 729 ft² |
| Utility Room | 18x13 | 324 ft² |
LOT
Acres: N/A
Lot Size Dim.: 121x154
Longitude: 44.8284
Latitude: -93.5789
Zoning: Residential-Single Family
FINANCIAL & TAXES
Tax year: 2025
Tax annual amount: $10,922
MISCELLANEOUS
Fuel System: N/A
Sewer System: City Sewer/Connected
Water System: City Water/Connected
ADITIONAL INFORMATION
MLS#: NST7716148
Listing Brokerage: Exp Realty, LLC.

ID: 3687927
Published: May 12, 2025
Last Update: May 12, 2025
Views: 10






