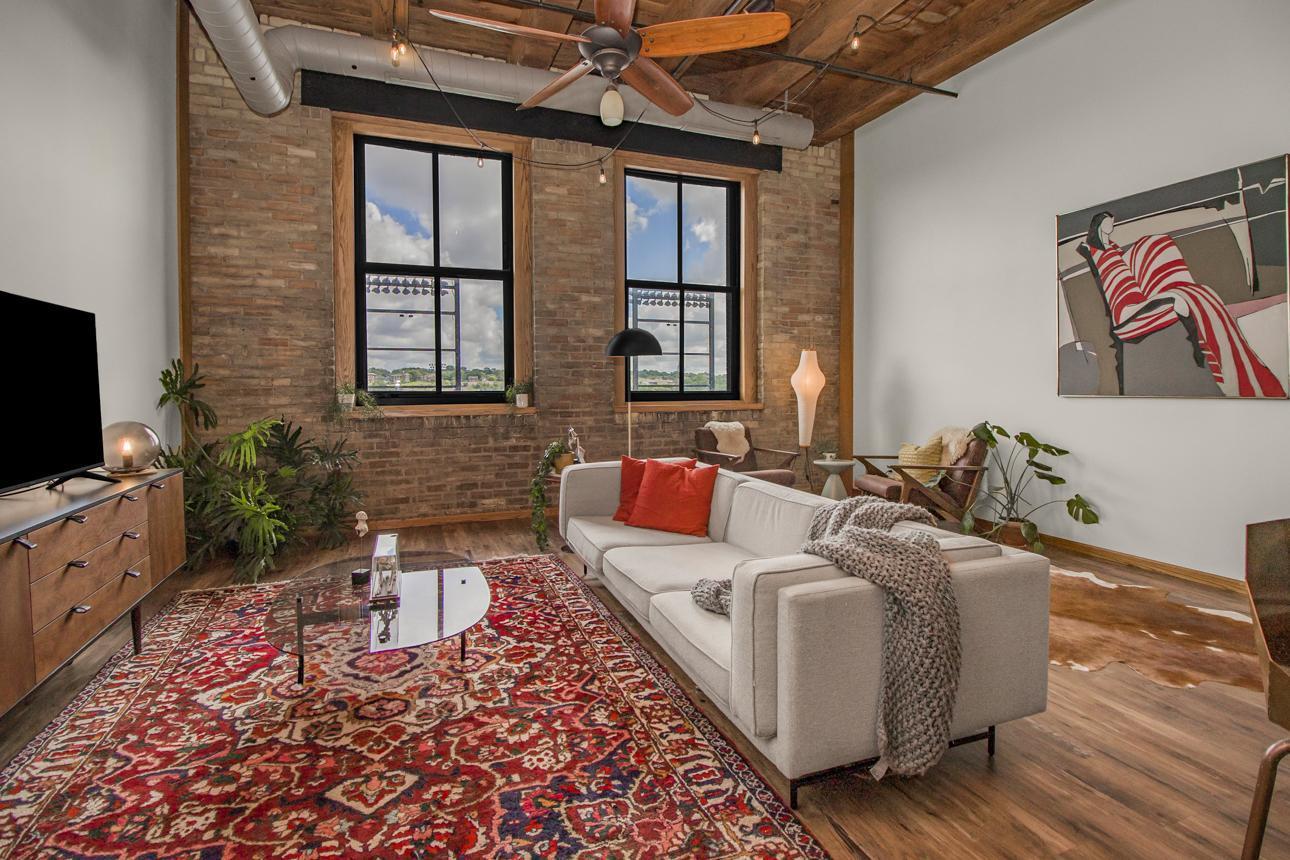289 5TH STREET
289 5th Street, Saint Paul, 55101, MN
-
Price: $174,900
-
Status type: For Sale
-
City: Saint Paul
-
Neighborhood: Downtown
Bedrooms: 1
Property Size :1045
-
Listing Agent: NST16731,NST49849
-
Property type : High Rise
-
Zip code: 55101
-
Street: 289 5th Street
-
Street: 289 5th Street
Bathrooms: 1
Year: 1902
Listing Brokerage: Coldwell Banker Burnet
FEATURES
- Range
- Refrigerator
- Washer
- Dryer
- Dishwasher
DETAILS
Welcome to Market House Lofts in the heart of Lowertown! Once a fur coat, hat, and glove factory, this 123-year-old building was converted to condos in 1983 and offers secure entry, fiber optic Internet, and a 2-story community room with kitchen and new rooftop deck, a 6th floor shared space with an amazing rooftop view. This spacious 1-bedroom features tall arched windows, exposed brick, wood beams, high ceilings, and skyline views. The open kitchen has granite countertops and island seating. Builiding has a load/unload zone. Save money, no car needed with convenient light rail access! Have a car? Affordable parking nearby from $65, plus plentiful street parking. Updates include kitchen, flooring, vanity, tilework, and 2023 new HVAC (assessment paid!). Lofted bedroom with artisan paper-mosaic flooring finish; large in-unit crawl space below provides amazing storage. In-unit laundry included. Coffee & dining right in the building at Phê Coffee and Bullvino's Churrascaria Brazilian steakhouse! Enjoy the urban lifestyle with walkability to CHS Field Saints games, Mears Park, the Farmers’ Market, European Christmas Market, Glow Holiday Fest, The Ordway, Fitzgerald Theater, Science Museum, Children’s Museum, and the list goes on. Coffee shops, dining, bars, and light rail so close by. Pet lovers will appreciate the dog park across the street—perfect for your “downtown hounds.” City kitties and small pets also welcome. One of the larger one-bedroom condos in Market House—priced to sell—an affordable opportunity to own a slice of St. Paul’s arts, culture, and urban energy!
INTERIOR
Bedrooms: 1
Fin ft² / Living Area: 1045 ft²
Below Ground Living: N/A
Bathrooms: 1
Above Ground Living: 1045ft²
-
Basement Details: None,
Appliances Included:
-
- Range
- Refrigerator
- Washer
- Dryer
- Dishwasher
EXTERIOR
Air Conditioning: Central Air
Garage Spaces: N/A
Construction Materials: N/A
Foundation Size: 1045ft²
Unit Amenities:
-
- Vaulted Ceiling(s)
- Washer/Dryer Hookup
- Tile Floors
Heating System:
-
- Forced Air
ROOMS
| Main | Size | ft² |
|---|---|---|
| Living Room | 11x16 | 121 ft² |
| Kitchen | 19x12 | 361 ft² |
| Dining Room | 8x16 | 64 ft² |
| Upper | Size | ft² |
|---|---|---|
| Bedroom 1 | 15x13 | 225 ft² |
| Loft | 9x7 | 81 ft² |
LOT
Acres: N/A
Lot Size Dim.: 0x0
Longitude: 44.9503
Latitude: -93.0856
Zoning: Residential-Single Family
FINANCIAL & TAXES
Tax year: 2025
Tax annual amount: $2,542
MISCELLANEOUS
Fuel System: N/A
Sewer System: City Sewer/Connected
Water System: City Water/Connected
ADDITIONAL INFORMATION
MLS#: NST7785111
Listing Brokerage: Coldwell Banker Burnet

ID: 4049112
Published: August 28, 2025
Last Update: August 28, 2025
Views: 1






