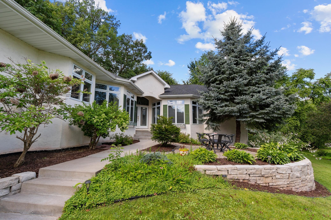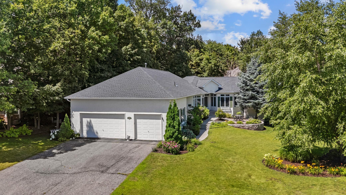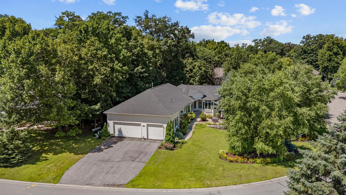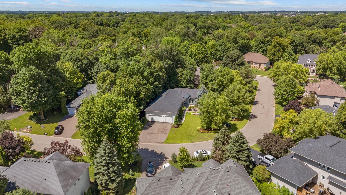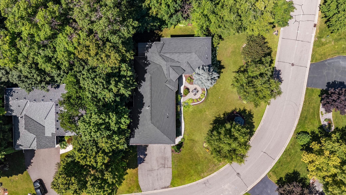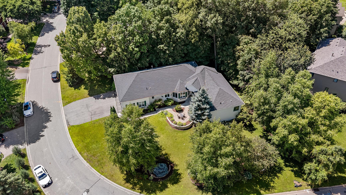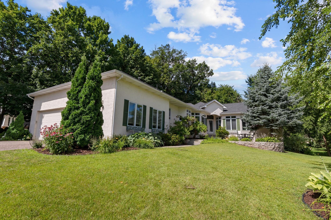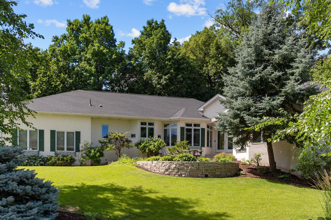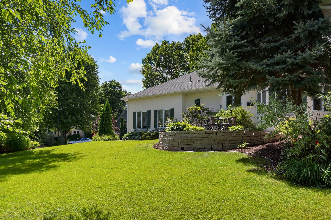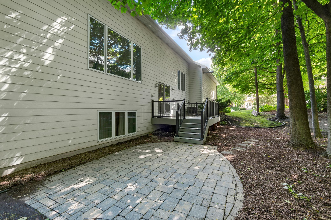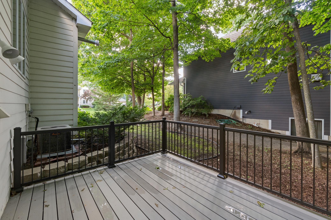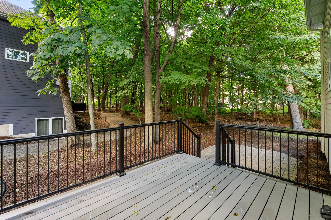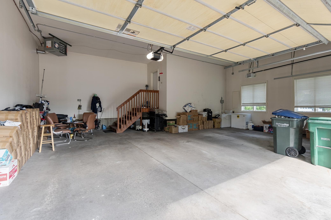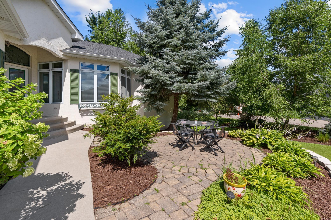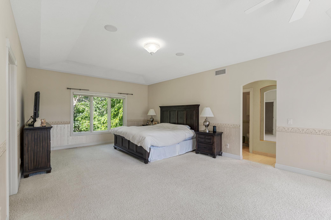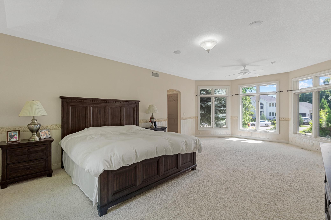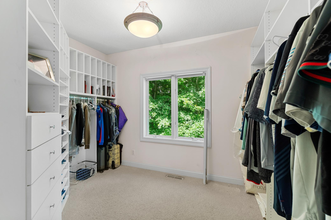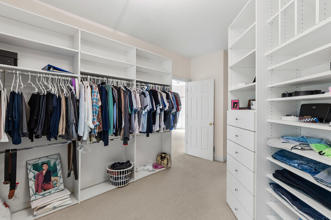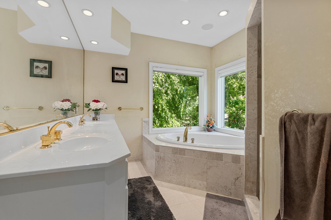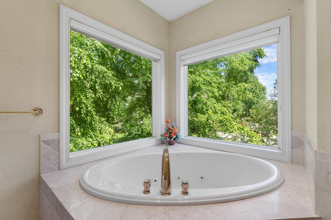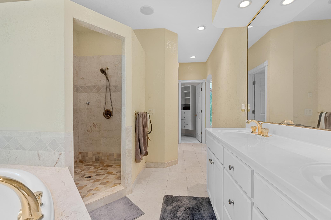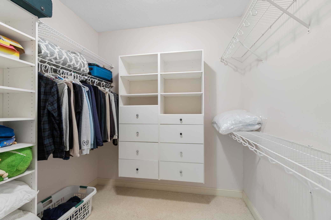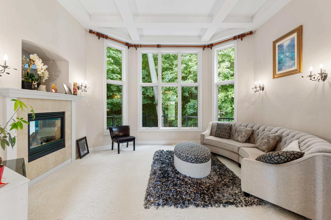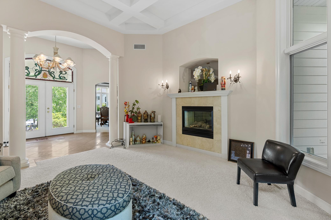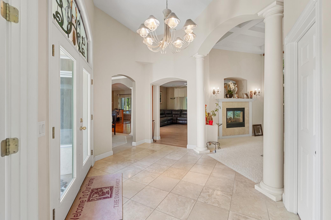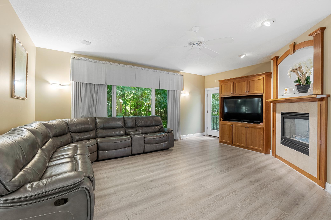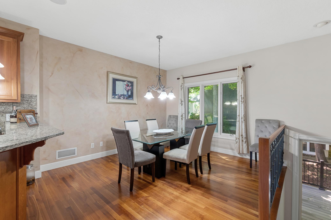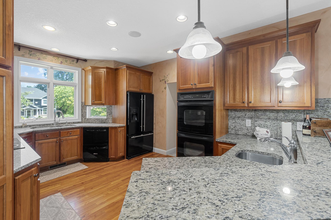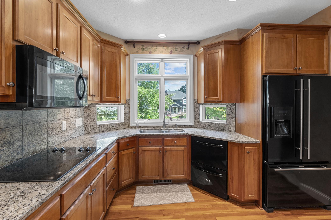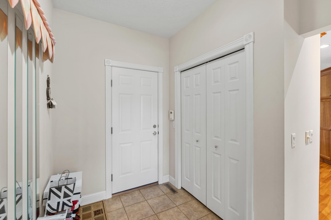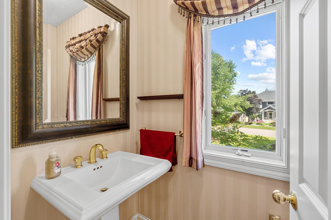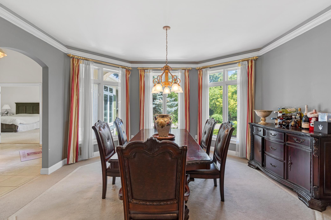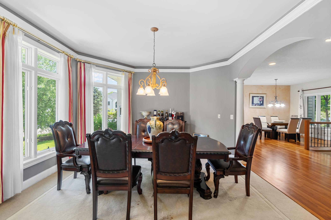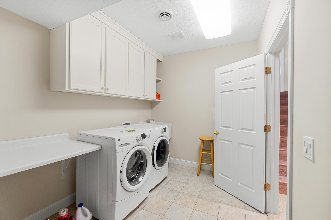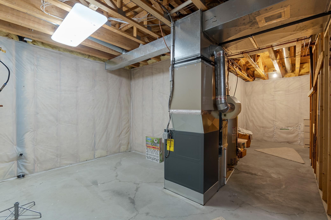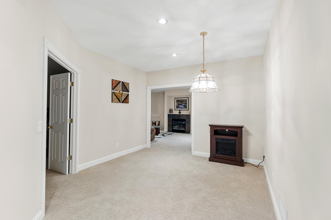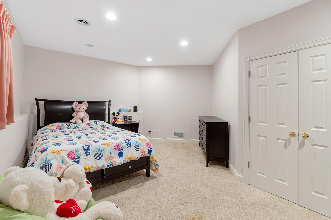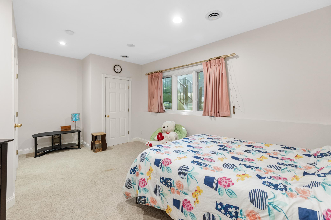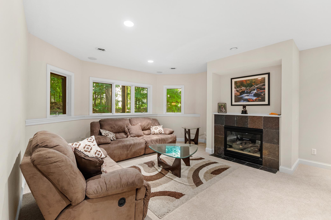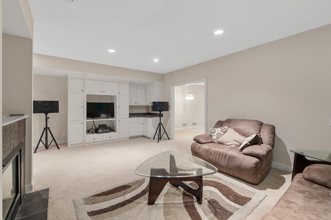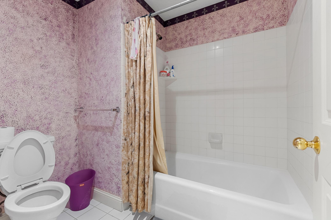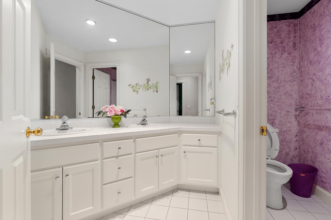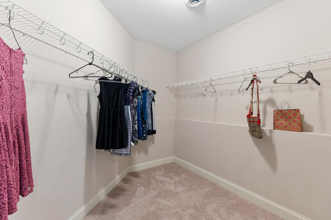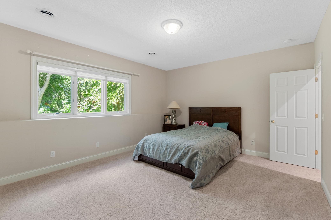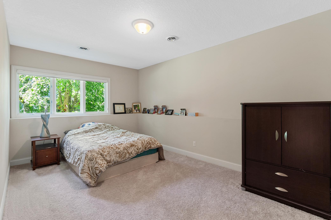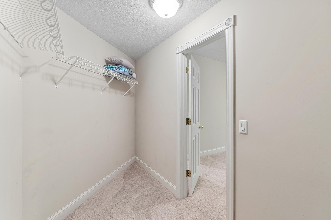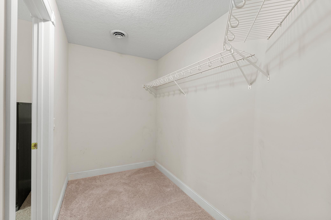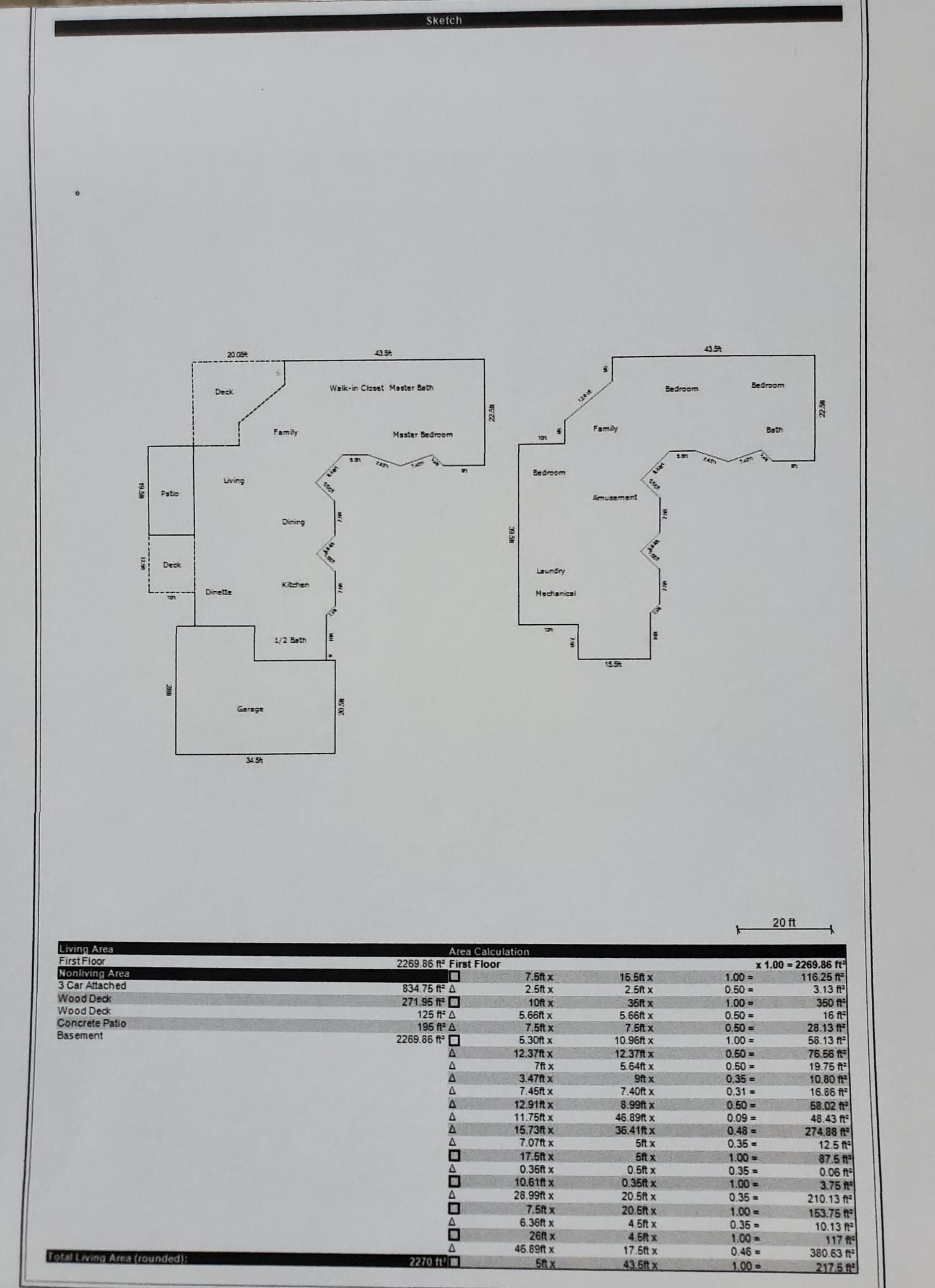2888 FOREST RIDGE
2888 Forest Ridge, Chaska, 55318, MN
-
Property type : Single Family Residence
-
Zip code: 55318
-
Street: 2888 Forest Ridge
-
Street: 2888 Forest Ridge
Bathrooms: 3
Year: 2001
Listing Brokerage: USA Dream Home Realty Inc
FEATURES
- Refrigerator
- Microwave
- Exhaust Fan
- Dishwasher
- Water Softener Owned
- Disposal
- Cooktop
- Wall Oven
- Humidifier
DETAILS
Welcome home to this beautiful and spacious 4 bedroom, 3 bath Rambler, which was featured in the 2000 Parade Home, in the popular Autumn Woods neighborhood. This house features a large master bedroom, ensuite master bath, 4 humongous walk-in closets, and cherry wood floors. The front grand double door leads to the open main floor with a living room, formal dining room and kitchen that is wonderful for entertaining and daily living. The kitchen features cherry cabinets, granite countertops, informal dining and plenty of room for cooking and storage. Two fireplaces, lots of storage throughout, surround sound, wet bar with slate countertops in the basement. Step outside to the amazing landscaping with outdoor lighting system, flood lights, deck lighting, rain sensor sprinkler system, 2 deck and a brick patio, which makes it easy for outdoor gatherings. Insulated & heated garage. Home is located just minutes from the shopping center, restaurants and the Hazeltine National Golf Club. Ready to move in and enjoy! Please remove your shoes when showing. Please remove your shoes when showing.
INTERIOR
Bedrooms: 4
Fin ft² / Living Area: 4220 ft²
Below Ground Living: 1950ft²
Bathrooms: 3
Above Ground Living: 2270ft²
-
Basement Details: Daylight/Lookout Windows, Drain Tiled, Finished, Full, Sump Pump,
Appliances Included:
-
- Refrigerator
- Microwave
- Exhaust Fan
- Dishwasher
- Water Softener Owned
- Disposal
- Cooktop
- Wall Oven
- Humidifier
EXTERIOR
Air Conditioning: Central Air
Garage Spaces: 3
Construction Materials: N/A
Foundation Size: 2270ft²
Unit Amenities:
-
- Patio
- Kitchen Window
- Deck
- Natural Woodwork
- Hardwood Floors
- Walk-In Closet
- Security System
- In-Ground Sprinkler
- Other
- Tile Floors
Heating System:
-
- Forced Air
ROOMS
| Main | Size | ft² |
|---|---|---|
| Living Room | 17x16 | 289 ft² |
| Dining Room | 15x14 | 225 ft² |
| Family Room | 20x17 | 400 ft² |
| Kitchen | 17x12 | 289 ft² |
| Bedroom 1 | 26x15 | 676 ft² |
| Informal Dining Room | 13x13 | 169 ft² |
| Foyer | 13x10 | 169 ft² |
| Mud Room | 13x6 | 169 ft² |
| Deck | 17x15 | 289 ft² |
| Lower | Size | ft² |
|---|---|---|
| Bedroom 2 | 17x12 | 289 ft² |
| Bedroom 3 | 16x13 | 256 ft² |
| Bedroom 4 | 16x11 | 256 ft² |
| Family Room | 23x16 | 529 ft² |
| Patio | 16x12 | 256 ft² |
LOT
Acres: N/A
Lot Size Dim.: 216x154x143
Longitude: 44.8283
Latitude: -93.5736
Zoning: Residential-Single Family
FINANCIAL & TAXES
Tax year: 2025
Tax annual amount: $8,283
MISCELLANEOUS
Fuel System: N/A
Sewer System: City Sewer/Connected
Water System: City Water/Connected
ADDITIONAL INFORMATION
MLS#: NST7775582
Listing Brokerage: USA Dream Home Realty Inc

ID: 3907387
Published: July 18, 2025
Last Update: July 18, 2025
Views: 18


