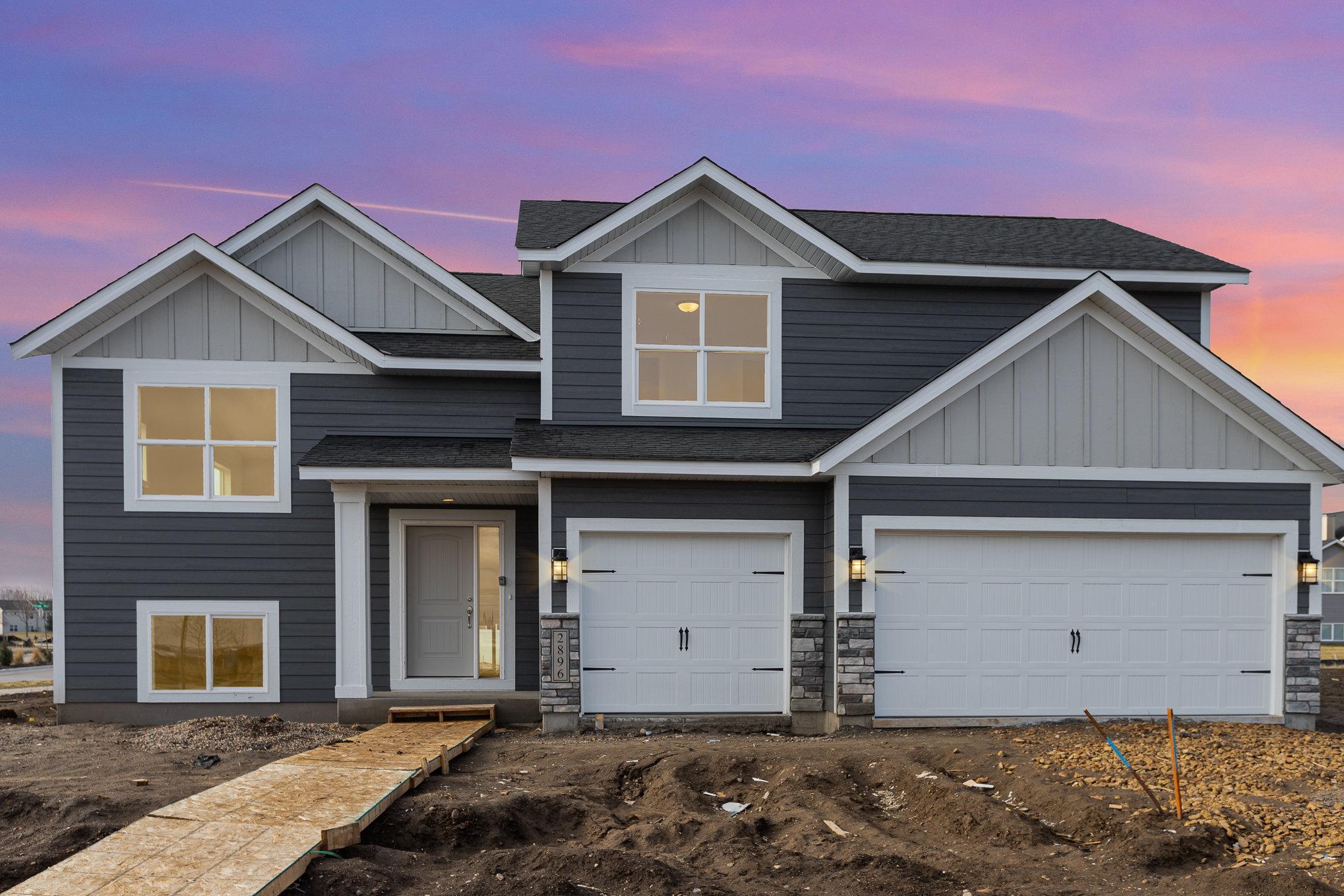2886 TRINITY DRIVE
2886 Trinity Drive, Shakopee, 55379, MN
-
Property type : Single Family Residence
-
Zip code: 55379
-
Street: 2886 Trinity Drive
-
Street: 2886 Trinity Drive
Bathrooms: 3
Year: 2025
Listing Brokerage: RE/MAX Advantage Plus
FEATURES
- Range
- Refrigerator
- Microwave
- Dishwasher
- Disposal
- Freezer
- Air-To-Air Exchanger
- Gas Water Heater
DETAILS
Welcome to the ‘Brandon’ model built by Distinctive Design Build in the Summerland Place development. This thoughtfully designed 3-level split offers 4 bedrooms, 3 bathrooms and 2 generous living areas. The open concept floor pan creates a warm and inviting atmosphere, perfect for gathering or hosting. With high-quality craftsmanship, attention to detail and on-trend finishes, this home is sure to impress. Scheduled for an early August completion.
INTERIOR
Bedrooms: 4
Fin ft² / Living Area: 2546 ft²
Below Ground Living: 853ft²
Bathrooms: 3
Above Ground Living: 1693ft²
-
Basement Details: Drain Tiled, Finished, Concrete, Sump Pump,
Appliances Included:
-
- Range
- Refrigerator
- Microwave
- Dishwasher
- Disposal
- Freezer
- Air-To-Air Exchanger
- Gas Water Heater
EXTERIOR
Air Conditioning: Central Air
Garage Spaces: 3
Construction Materials: N/A
Foundation Size: 1799ft²
Unit Amenities:
-
- Porch
- Walk-In Closet
- Washer/Dryer Hookup
- Kitchen Center Island
Heating System:
-
- Forced Air
ROOMS
| Upper | Size | ft² |
|---|---|---|
| Bedroom 1 | 13'6x12 | 183.6 ft² |
| Bedroom 2 | 13'6x12 | 183.6 ft² |
| Main | Size | ft² |
|---|---|---|
| Bedroom 3 | 13x14 | 169 ft² |
| Dining Room | 12'5x11 | 155.21 ft² |
| Living Room | 15x11 | 225 ft² |
| Kitchen | 10x18 | 100 ft² |
| Lower | Size | ft² |
|---|---|---|
| Bedroom 4 | 12'4x12 | 152.93 ft² |
| Family Room | 23x15'8 | 360.33 ft² |
| Office | 14x13 | 196 ft² |
LOT
Acres: N/A
Lot Size Dim.: N/A
Longitude: 44.7771
Latitude: -93.483
Zoning: Residential-Single Family
FINANCIAL & TAXES
Tax year: 2025
Tax annual amount: N/A
MISCELLANEOUS
Fuel System: N/A
Sewer System: City Sewer/Connected
Water System: City Water/Connected
ADDITIONAL INFORMATION
MLS#: NST7734835
Listing Brokerage: RE/MAX Advantage Plus

ID: 3555142
Published: April 28, 2025
Last Update: April 28, 2025
Views: 14






