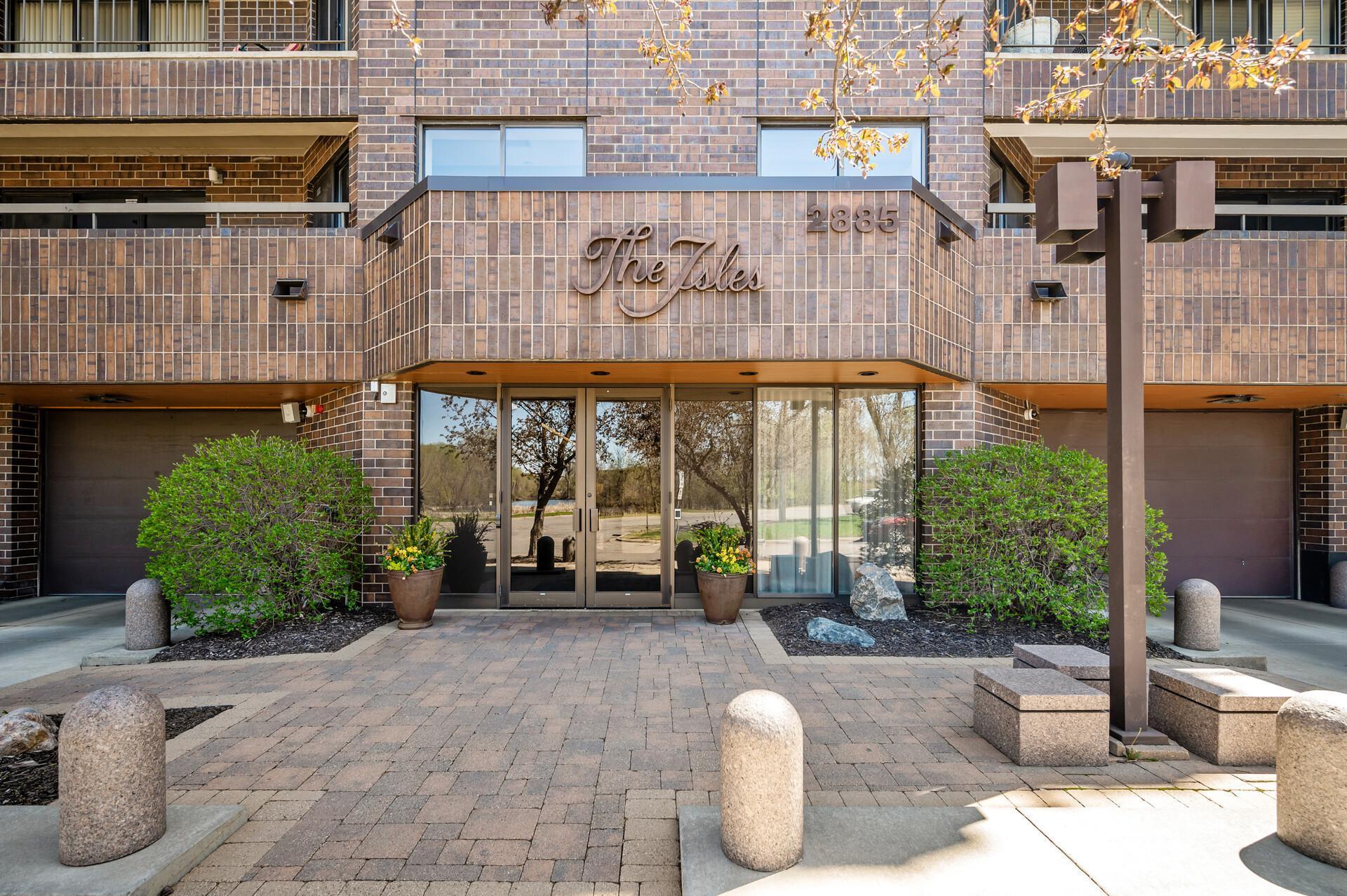2885 KNOX AVENUE
2885 Knox Avenue, Minneapolis, 55408, MN
-
Price: $575,000
-
Status type: For Sale
-
City: Minneapolis
-
Neighborhood: East Isles
Bedrooms: 2
Property Size :1516
-
Listing Agent: NST16256,NST45818
-
Property type : High Rise
-
Zip code: 55408
-
Street: 2885 Knox Avenue
-
Street: 2885 Knox Avenue
Bathrooms: 2
Year: 1979
Listing Brokerage: RE/MAX Results
FEATURES
- Range
- Refrigerator
- Washer
- Dryer
- Microwave
- Dishwasher
- Disposal
- Stainless Steel Appliances
DETAILS
Live the Lakeside Dream in the Heart of Minneapolis! Step into your dream condo located in one of Minneapolis’ most sought-after neighborhoods—just steps from both Bde Maka Ska and Lake of the Isles. This beautifully renovated 2-bedroom, 2-bath corner unit with walls of windows, perfectly combines modern comfort with an unbeatable location. Enjoy breathtaking lake views from your private balcony and the soon-to-be-updated rooftop deck. Inside, a bright, open floor plan showcases fresh paint, luxury vinyl plank flooring, an updated kitchen with stainless steel appliances, and a large center island—ideal for cooking, gathering, and entertaining. The spacious layout includes a Primary Suite with a private spa-style bath, generous second bedroom, and in-unit laundry for everyday ease. Additional perks include a heated garage with bike racks and a car wash station, and a community/party room with large deck (under construction). Best of all, you're just steps from trails, cafes, shops, restaurants, and grocery stores. Enjoy year-round recreation—bike, canoe, kayak, sail, or cross-country ski right outside your door. Association dues include heat, A/C and cable. This is more than a home—it's a lifestyle. Don’t miss your chance to own a slice of Minneapolis paradise!
INTERIOR
Bedrooms: 2
Fin ft² / Living Area: 1516 ft²
Below Ground Living: N/A
Bathrooms: 2
Above Ground Living: 1516ft²
-
Basement Details: None,
Appliances Included:
-
- Range
- Refrigerator
- Washer
- Dryer
- Microwave
- Dishwasher
- Disposal
- Stainless Steel Appliances
EXTERIOR
Air Conditioning: Central Air
Garage Spaces: 1
Construction Materials: N/A
Foundation Size: 1516ft²
Unit Amenities:
-
- Porch
- Balcony
- Ceiling Fan(s)
- Washer/Dryer Hookup
- Paneled Doors
- Panoramic View
- Cable
- Kitchen Center Island
- French Doors
- Tile Floors
- Main Floor Primary Bedroom
Heating System:
-
- Forced Air
ROOMS
| Main | Size | ft² |
|---|---|---|
| Living Room | 21x17 | 441 ft² |
| Dining Room | 10x12 | 100 ft² |
| Kitchen | 13x11 | 169 ft² |
| Bedroom 1 | 15x14 | 225 ft² |
| Bedroom 2 | 14x14 | 196 ft² |
| Primary Bathroom | 13x10 | 169 ft² |
| Laundry | 9x6 | 81 ft² |
| Foyer | 8x5 | 64 ft² |
| Deck | 20x4.5 | 88.33 ft² |
LOT
Acres: N/A
Lot Size Dim.: N/A
Longitude: 44.9498
Latitude: -93.3045
Zoning: Residential-Single Family
FINANCIAL & TAXES
Tax year: 2025
Tax annual amount: $6,227
MISCELLANEOUS
Fuel System: N/A
Sewer System: City Sewer/Connected
Water System: City Water/Connected
ADITIONAL INFORMATION
MLS#: NST7735380
Listing Brokerage: RE/MAX Results

ID: 3582766
Published: May 02, 2025
Last Update: May 02, 2025
Views: 1






