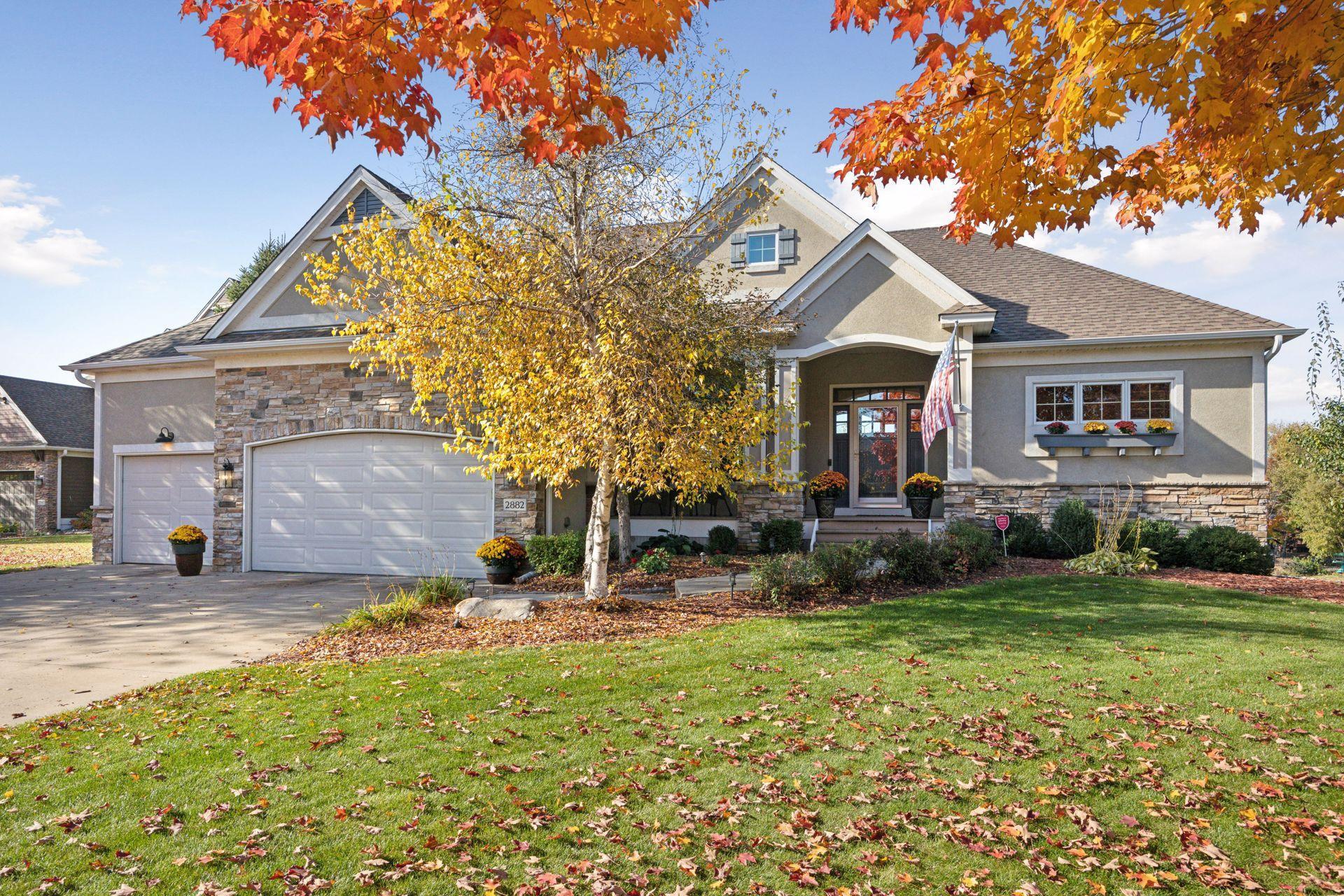2882 121ST COURT
2882 121st Court, Minneapolis (Blaine), 55449, MN
-
Price: $1,100,000
-
Status type: For Sale
-
City: Minneapolis (Blaine)
-
Neighborhood: The Lakes Of Radisson 3rd
Bedrooms: 4
Property Size :3574
-
Listing Agent: NST16466,NST84800
-
Property type : Single Family Residence
-
Zip code: 55449
-
Street: 2882 121st Court
-
Street: 2882 121st Court
Bathrooms: 4
Year: 2004
Listing Brokerage: Edina Realty, Inc.
FEATURES
- Range
- Refrigerator
- Washer
- Dryer
- Microwave
- Exhaust Fan
- Dishwasher
- Water Softener Owned
- Disposal
- Cooktop
- Wall Oven
- Humidifier
- Air-To-Air Exchanger
- Electric Water Heater
- Stainless Steel Appliances
DETAILS
Nestled in the serene enclave of The Lakes at Northwest Shores, the home offers an unparalleled blend of elegance, comfort, and natural beauty. This former Hanson Builders model home, built in 2004, spans an expansive 3,574 square feet on a generous 0.36-acre cul-de-sac lot, with 4 beds, 4 baths, and a host of upscale recent upgrades that make it truly stand out. Step inside to an open-concept main level flooded with natural light, where a cozy gas fireplace anchors the living space, perfect for chilly Minnesota evenings. The gourmet kitchen dazzles with stainless steel appliances and granite counters and flows seamlessly into a sunlit dining area. Retreat to the luxurious primary suite, featuring a spa-like en-suite bath, or unwind in one of the three additional bedrooms, each with ample closet space. Main floor laundry room lets you take care of the chores easily without extra steps to the lower level. Outside, your private oasis awaits with breathtaking western exposure and sunsets overlooking the tranquil Sunrise Lake and a quiet city park. Enjoy 84 feet of pristine shoreline, a beautifully landscaped yard, and an inviting firepit—ideal for summer barbecues or stargazing. The exterior blends timeless charm with durable stone, stucco, and brick accents, complemented by a 3-car attached garage for effortless storage. Located in Blaine's sought-after Northwest Shores, you're minutes from top-rated schools, shopping, and easy access to 35W for a quick commute to Minneapolis or St. Paul. Embrace lakeside living at its finest—where every day feels like a vacation up north.
INTERIOR
Bedrooms: 4
Fin ft² / Living Area: 3574 ft²
Below Ground Living: 1620ft²
Bathrooms: 4
Above Ground Living: 1954ft²
-
Basement Details: Daylight/Lookout Windows, Drain Tiled, Finished, Full, Concrete, Storage Space, Sump Basket, Sump Pump, Tile Shower, Walkout,
Appliances Included:
-
- Range
- Refrigerator
- Washer
- Dryer
- Microwave
- Exhaust Fan
- Dishwasher
- Water Softener Owned
- Disposal
- Cooktop
- Wall Oven
- Humidifier
- Air-To-Air Exchanger
- Electric Water Heater
- Stainless Steel Appliances
EXTERIOR
Air Conditioning: Central Air,Ductless Mini-Split
Garage Spaces: 3
Construction Materials: N/A
Foundation Size: 1810ft²
Unit Amenities:
-
- Patio
- Deck
- Porch
- Natural Woodwork
- Hardwood Floors
- Ceiling Fan(s)
- Walk-In Closet
- Dock
- Washer/Dryer Hookup
- Security System
- In-Ground Sprinkler
- Other
- Paneled Doors
- Cable
- Kitchen Center Island
- Wet Bar
- Tile Floors
- Main Floor Primary Bedroom
- Primary Bedroom Walk-In Closet
Heating System:
-
- Forced Air
- Ductless Mini-Split
ROOMS
| Main | Size | ft² |
|---|---|---|
| Living Room | 20x17 | 400 ft² |
| Dining Room | 14x13 | 196 ft² |
| Kitchen | 18x10 | 324 ft² |
| Bedroom 1 | 16x14 | 256 ft² |
| Deck | 19x14 | 361 ft² |
| Office | 12x11 | 144 ft² |
| Laundry | 10x6 | 100 ft² |
| Sitting Room | 10x10 | 100 ft² |
| Lower | Size | ft² |
|---|---|---|
| Family Room | 21x21 | 441 ft² |
| Bedroom 2 | 15x11 | 225 ft² |
| Bedroom 3 | 14x12 | 196 ft² |
| Bedroom 4 | 12x10 | 144 ft² |
| Bar/Wet Bar Room | 16x8 | 256 ft² |
| Billiard | 13x12 | 169 ft² |
LOT
Acres: N/A
Lot Size Dim.: 92x178x84x184
Longitude: 45.1883
Latitude: -93.1964
Zoning: Residential-Single Family
FINANCIAL & TAXES
Tax year: 2025
Tax annual amount: $10,176
MISCELLANEOUS
Fuel System: N/A
Sewer System: City Sewer/Connected
Water System: City Water/Connected
ADDITIONAL INFORMATION
MLS#: NST7822551
Listing Brokerage: Edina Realty, Inc.

ID: 4261665
Published: October 31, 2025
Last Update: October 31, 2025
Views: 1






