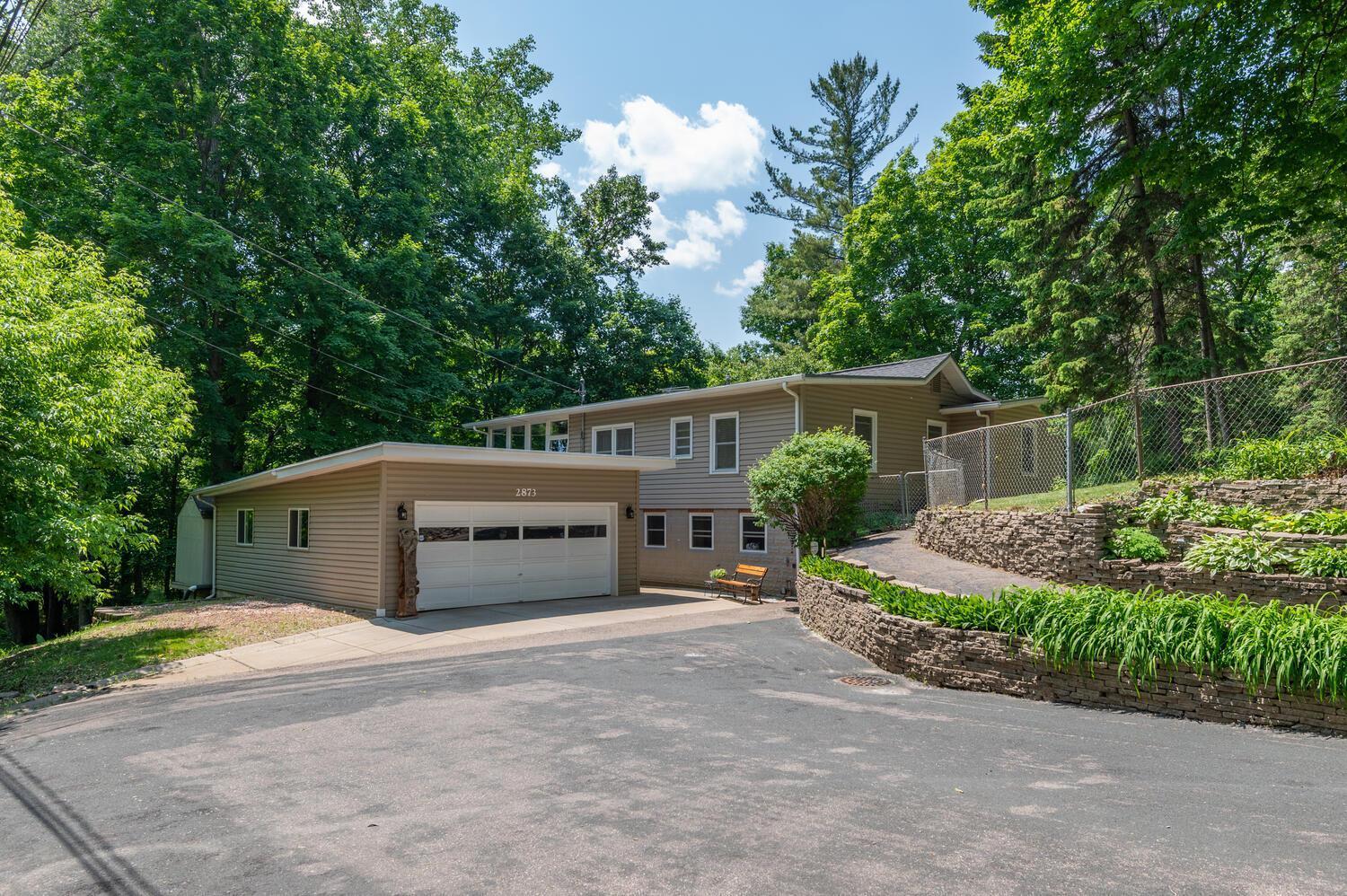2873 ESSEX ROAD
2873 Essex Road, Mound, 55364, MN
-
Property type : Single Family Residence
-
Zip code: 55364
-
Street: 2873 Essex Road
-
Street: 2873 Essex Road
Bathrooms: 2
Year: 1940
Listing Brokerage: RE/MAX Advantage Plus
FEATURES
- Refrigerator
- Washer
- Dryer
- Microwave
- Dishwasher
- Water Softener Owned
- Disposal
- Cooktop
- Water Filtration System
- Electric Water Heater
- Double Oven
- ENERGY STAR Qualified Appliances
DETAILS
Turn key house surrounded by wooded privacy and outstanding views. Relax in the huge 3 season porch and enjoy incredible wildlife in the nearby forest. The home is move in condition and has been updated over the years. The full kitchen remodel included thoughtfully designed cabinetry with pull out shelves, plenty of counter top space, double oven, back splash and cook top. Andersen bay window looks out to the back yard and maintenance free deck overlooking the pond. The incredible 3 season porch is a place to relax and view the woods and wildlife. You will enjoy entertaining friends and family in the porch! 2 bedrooms were combined years ago to create a large primary bedroom. There is another bedroom and updated bath off the hallway. The lower level offers a comfy family room with bar area and a gas fireplace. A door goes out to the 32 x 20 garage just 3 steps away! The long amusement room has space to wall off an additional bedroom if needed. There is another bright updated bath on this level and storage room. You will appreciate the workshop just beyond the laundry and mechanical room. The two lots offer great privacy. You will discover beautiful plantings and perennials all around the home and property. This private location is less than a mile from beaches, parks plus shopping and restaurants in Mound and Spring Park. Outstanding Westonka schools are all close by.
INTERIOR
Bedrooms: 3
Fin ft² / Living Area: 2356 ft²
Below Ground Living: 962ft²
Bathrooms: 2
Above Ground Living: 1394ft²
-
Basement Details: Block, Egress Window(s), Finished, Storage Space, Walkout,
Appliances Included:
-
- Refrigerator
- Washer
- Dryer
- Microwave
- Dishwasher
- Water Softener Owned
- Disposal
- Cooktop
- Water Filtration System
- Electric Water Heater
- Double Oven
- ENERGY STAR Qualified Appliances
EXTERIOR
Air Conditioning: Central Air
Garage Spaces: 2
Construction Materials: N/A
Foundation Size: 1394ft²
Unit Amenities:
-
- Deck
- Porch
- Ceiling Fan(s)
- Security System
- In-Ground Sprinkler
- Cable
- Main Floor Primary Bedroom
Heating System:
-
- Forced Air
- Fireplace(s)
ROOMS
| Main | Size | ft² |
|---|---|---|
| Kitchen | 19x10 | 361 ft² |
| Living Room | 23x14 | 529 ft² |
| Porch | 23x15 | 529 ft² |
| Bedroom 1 | 19x13 | 361 ft² |
| Bedroom 2 | 11x10 | 121 ft² |
| Lower | Size | ft² |
|---|---|---|
| Family Room | 22x17 | 484 ft² |
| Amusement Room | 25x10 | 625 ft² |
| Laundry | 13x9 | 169 ft² |
| Storage | 16x12 | 256 ft² |
| Workshop | 11x10 | 121 ft² |
LOT
Acres: N/A
Lot Size Dim.: 95x220
Longitude: 44.9262
Latitude: -93.6433
Zoning: Residential-Single Family
FINANCIAL & TAXES
Tax year: 2024
Tax annual amount: $3,878
MISCELLANEOUS
Fuel System: N/A
Sewer System: City Sewer/Connected
Water System: City Water/Connected
ADDITIONAL INFORMATION
MLS#: NST7716327
Listing Brokerage: RE/MAX Advantage Plus

ID: 3905708
Published: June 06, 2025
Last Update: June 06, 2025
Views: 3






