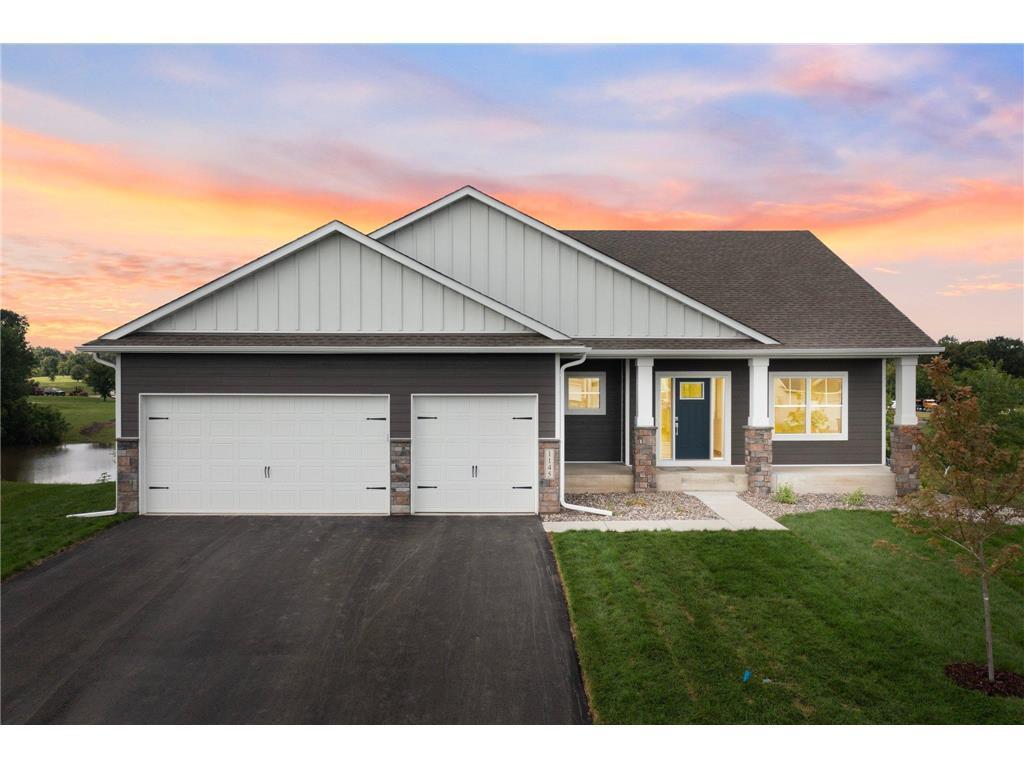2870 VICTORIA STREET
2870 Victoria Street, Roseville, 55113, MN
-
Price: $1,129,650
-
Status type: For Sale
-
City: Roseville
-
Neighborhood: Victoria Shores
Bedrooms: 4
Property Size :2720
-
Listing Agent: NST18284,NST95349
-
Property type : Single Family Residence
-
Zip code: 55113
-
Street: 2870 Victoria Street
-
Street: 2870 Victoria Street
Bathrooms: 3
Year: 2025
Listing Brokerage: Four Sale Real Estate, Inc.
FEATURES
- Range
- Refrigerator
- Microwave
- Dishwasher
- Disposal
- Air-To-Air Exchanger
- Gas Water Heater
- Stainless Steel Appliances
DETAILS
Welcome to the Canton II Plan at Victoria Shores on Lake Owasso! This stunning rambler features 4 spacious bedrooms and 3 bathrooms, with a thoughtfully designed kitchen that includes a large walk-in pantry. Enjoy peaceful, vista views of Lake Owasso from your living spaces, creating a serene atmosphere for everyday living. Main level livng with the primary bedroom, a 2nd bedroom/office & laundry room adds ultimate convenience. Step outside to explore scenic walking trails, shared lake access, and nearby parks, all just moments away from major freeways. At Victoria Shores, experience the perfect balance of lakeside tranquility and easy city access—Only 5 more homesites available to enjoy the blend of lake and city life. Lake life living within an association-maintained common area dock, walkways and more. Your Home... your way...from our Family to yours!
INTERIOR
Bedrooms: 4
Fin ft² / Living Area: 2720 ft²
Below Ground Living: 1082ft²
Bathrooms: 3
Above Ground Living: 1638ft²
-
Basement Details: Drain Tiled, Finished, Concrete, Storage Space, Sump Basket, Sump Pump, Walkout,
Appliances Included:
-
- Range
- Refrigerator
- Microwave
- Dishwasher
- Disposal
- Air-To-Air Exchanger
- Gas Water Heater
- Stainless Steel Appliances
EXTERIOR
Air Conditioning: Central Air
Garage Spaces: 3
Construction Materials: N/A
Foundation Size: 1638ft²
Unit Amenities:
-
- Patio
- Porch
- Natural Woodwork
- Hardwood Floors
- Ceiling Fan(s)
- Walk-In Closet
- Dock
- Washer/Dryer Hookup
- Paneled Doors
- Kitchen Center Island
- Boat Slip
- Main Floor Primary Bedroom
- Primary Bedroom Walk-In Closet
Heating System:
-
- Forced Air
ROOMS
| Main | Size | ft² |
|---|---|---|
| Kitchen | 10x12 | 100 ft² |
| Great Room | 17x15 | 289 ft² |
| Bedroom 1 | 15.5x13 | 238.96 ft² |
| Bedroom 2 | 12x10.5 | 125 ft² |
| Laundry | 8x8 | 64 ft² |
| Foyer | 19x6 | 361 ft² |
| Mud Room | 11x9 | 121 ft² |
| Lower | Size | ft² |
|---|---|---|
| Family Room | 23.5x17 | 550.29 ft² |
| Bedroom 3 | 15x12 | 225 ft² |
| Bedroom 4 | 12.5x12 | 155.21 ft² |
| Basement | Size | ft² |
|---|---|---|
| Dining Room | 12x10.5 | 125 ft² |
LOT
Acres: N/A
Lot Size Dim.: 100x180x100x180
Longitude: 45.0274
Latitude: -93.1373
Zoning: Residential-Single Family
FINANCIAL & TAXES
Tax year: 2025
Tax annual amount: $3,366
MISCELLANEOUS
Fuel System: N/A
Sewer System: City Sewer - In Street
Water System: City Water - In Street
ADDITIONAL INFORMATION
MLS#: NST7798652
Listing Brokerage: Four Sale Real Estate, Inc.

ID: 4081325
Published: September 05, 2025
Last Update: September 05, 2025
Views: 3






