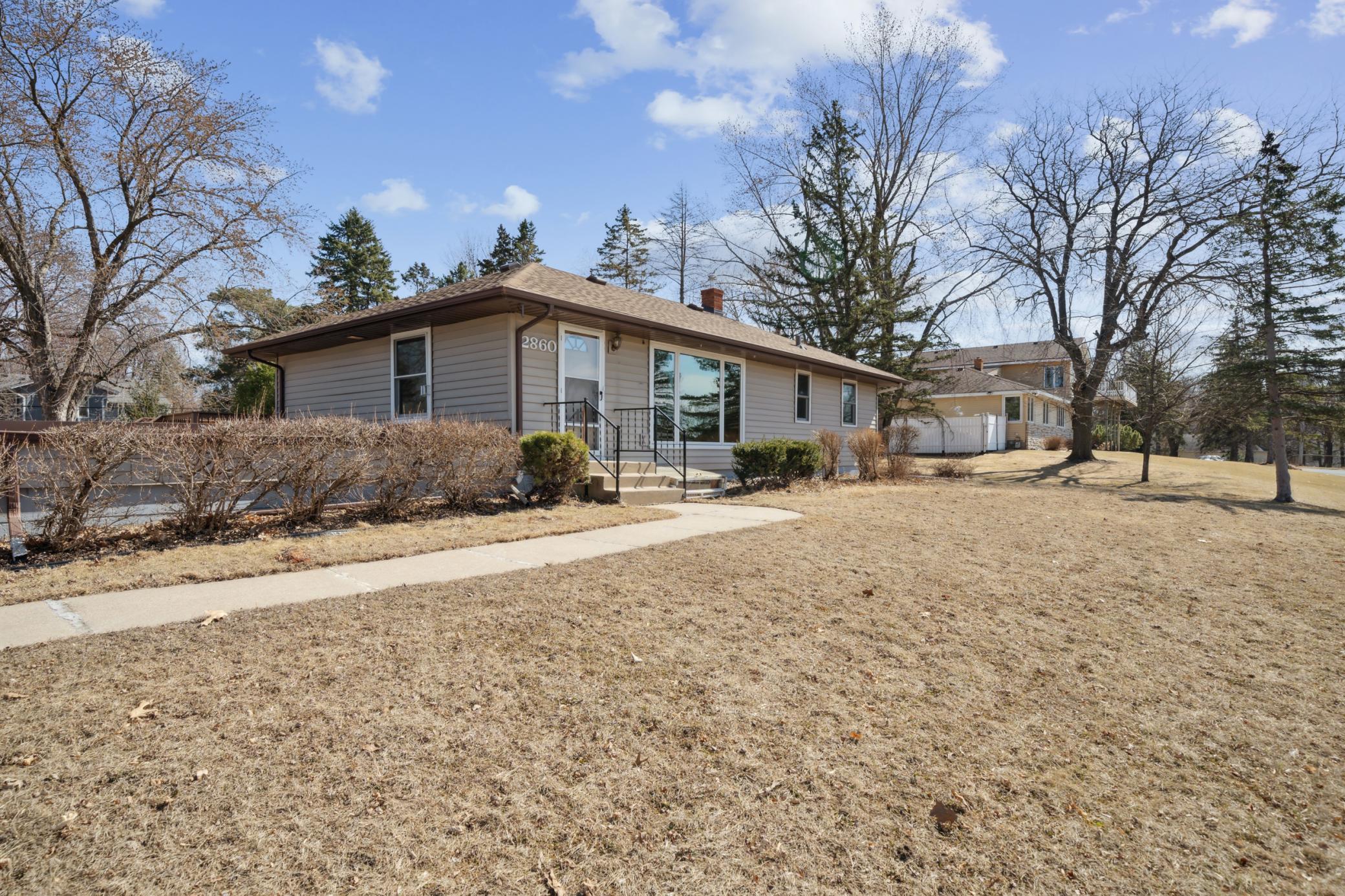2860 HIGHVIEW TERRACE
2860 Highview Terrace, Saint Paul (Eagan), 55121, MN
-
Price: $388,000
-
Status type: For Sale
-
City: Saint Paul (Eagan)
-
Neighborhood: Valley View Plateau
Bedrooms: 2
Property Size :1894
-
Listing Agent: NST16645,NST40328
-
Property type : Single Family Residence
-
Zip code: 55121
-
Street: 2860 Highview Terrace
-
Street: 2860 Highview Terrace
Bathrooms: 2
Year: 1957
Listing Brokerage: Coldwell Banker Burnet
FEATURES
- Refrigerator
- Washer
- Dryer
- Microwave
- Exhaust Fan
- Dishwasher
- Disposal
- Cooktop
- Wall Oven
- Gas Water Heater
- Stainless Steel Appliances
DETAILS
PRICE IMPROVEMENT! Back on the market. Mortgage appraised for $410,000 sale price. Welcome to your dream home! Sitting on 0.456 acre lot, offering ample space for outdoor activities. Not just a place to live, but a lifestyle to embrace. With plenty of space to enjoy the outdoors, this property offers both privacy and tranquility, making it perfect for gardening, entertaining or creating your own outdoor living space. Quiet, friendly street with fantastic views. Parking and storage are a breeze with 3 garage stalls at your disposal. The oversized attached double garage provides convenient access directly into the home, while the single detached garage offers additional space for storage, workshop, or extra parking whatever suits your needs. Inside the main bedroom features a walk-in closet and the luxurious main bathroom featuring a jetted tub, separate shower and dual vanities. Unwind in the spacious light filled welcoming living room which is excellent for relaxing or entertaining along with the separate dining room. European kitchen includes stainless steel appliances. The kitchen patio doors along with the dining room patio doors lead out to a spacious composite deck which overlooks the backyard. The lower level walkout features the second bedroom, 3/4 bath, laundry area and a very spacious amusement room which offers many options for use. Located near shopping, restaurants, parks and trails, including Minnesota River Greenway Trailhead and the Sioux Trail providing biking running, and walking tails right from the home.
INTERIOR
Bedrooms: 2
Fin ft² / Living Area: 1894 ft²
Below Ground Living: 794ft²
Bathrooms: 2
Above Ground Living: 1100ft²
-
Basement Details: Block,
Appliances Included:
-
- Refrigerator
- Washer
- Dryer
- Microwave
- Exhaust Fan
- Dishwasher
- Disposal
- Cooktop
- Wall Oven
- Gas Water Heater
- Stainless Steel Appliances
EXTERIOR
Air Conditioning: Central Air
Garage Spaces: 3
Construction Materials: N/A
Foundation Size: 1100ft²
Unit Amenities:
-
- Patio
- Kitchen Window
- Deck
- Walk-In Closet
- Washer/Dryer Hookup
- Tile Floors
- Main Floor Primary Bedroom
Heating System:
-
- Forced Air
ROOMS
| Main | Size | ft² |
|---|---|---|
| Kitchen | 11 x 9 | 121 ft² |
| Living Room | 24 x 17 | 576 ft² |
| Dining Room | 15 x 11 | 225 ft² |
| Bedroom 1 | 15 x 11 | 225 ft² |
| Kitchen | 11 x 8 | 121 ft² |
| Deck | 28 x 11 | 784 ft² |
| Lower | Size | ft² |
|---|---|---|
| Bedroom 2 | 15 x 12 | 225 ft² |
| Laundry | 10 x 10 | 100 ft² |
| Amusement Room | 25 x 12 | 625 ft² |
LOT
Acres: N/A
Lot Size Dim.: 132x150
Longitude: 44.8537
Latitude: -93.1739
Zoning: Residential-Single Family
FINANCIAL & TAXES
Tax year: 2024
Tax annual amount: $3,260
MISCELLANEOUS
Fuel System: N/A
Sewer System: City Sewer/Connected
Water System: City Water/Connected
ADDITIONAL INFORMATION
MLS#: NST7772180
Listing Brokerage: Coldwell Banker Burnet

ID: 3880856
Published: July 11, 2025
Last Update: July 11, 2025
Views: 8






