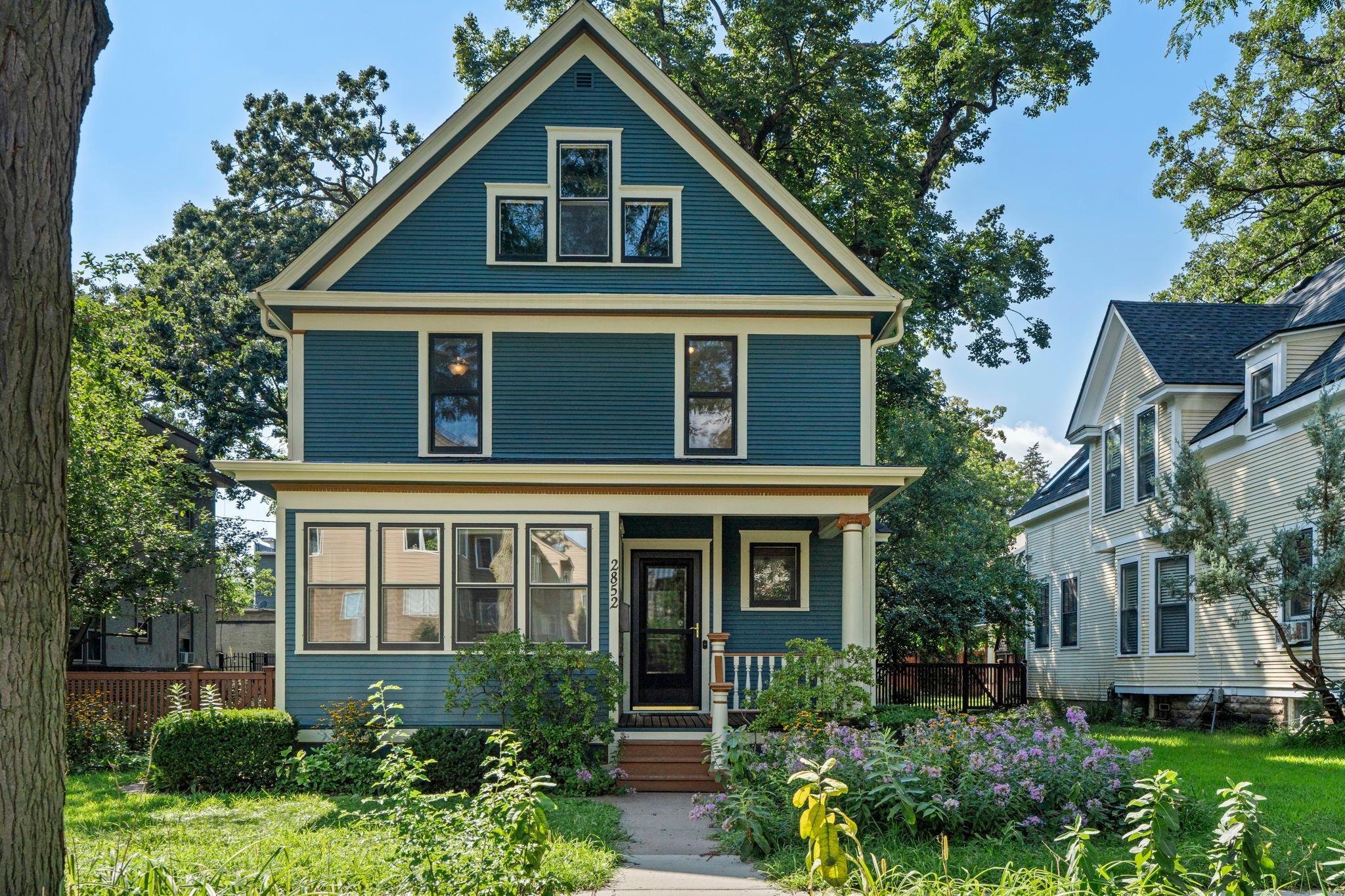2852 HUMBOLDT AVENUE
2852 Humboldt Avenue, Minneapolis, 55408, MN
-
Price: $699,000
-
Status type: For Sale
-
City: Minneapolis
-
Neighborhood: East Isles
Bedrooms: 3
Property Size :2166
-
Listing Agent: NST16208,NST108145
-
Property type : Single Family Residence
-
Zip code: 55408
-
Street: 2852 Humboldt Avenue
-
Street: 2852 Humboldt Avenue
Bathrooms: 3
Year: 1902
Listing Brokerage: Lakes Area Realty
FEATURES
- Refrigerator
- Washer
- Dryer
- Microwave
- Exhaust Fan
- Dishwasher
- Cooktop
- Wall Oven
DETAILS
This lovely East Isles home has been thoughtfully updated and well-maintained, and is move-in ready. Architectural details, including a beautiful staircase, built-in buffet in the dining room, and hardwood floors throughout, have been preserved. The main level includes the entry hall, spacious living and dining rooms, updated eat-in kitchen, four-season sunroom, and half-bath. Off the kitchen is a large, vaulted screen porch overlooking the lush gardens. The second level includes three bedrooms, a full bath, and a convenient laundry room. The lower level includes a spacious family room, 3/4 bath, and storage area with second laundry. The third floor is plumbed and ready for finishing into a primary suite. The nice-sized yard is fenced, and there is a two car garage off the alley. New roofs on the house and the garage in 2024, and new furnace with heat pump installed in 2024. Excellent 93 of 100 energy score in the Truth in Housing inspector's report. This home is in an excellent location, just steps to the Midtown Greenway, a short walk to both Lake of the Isles and Bed Maka Ska, and walkable to restaurants, shopping, and transit.
INTERIOR
Bedrooms: 3
Fin ft² / Living Area: 2166 ft²
Below Ground Living: 362ft²
Bathrooms: 3
Above Ground Living: 1804ft²
-
Basement Details: Finished, Partially Finished,
Appliances Included:
-
- Refrigerator
- Washer
- Dryer
- Microwave
- Exhaust Fan
- Dishwasher
- Cooktop
- Wall Oven
EXTERIOR
Air Conditioning: Central Air
Garage Spaces: 2
Construction Materials: N/A
Foundation Size: 725ft²
Unit Amenities:
-
Heating System:
-
- Forced Air
ROOMS
| Main | Size | ft² |
|---|---|---|
| Living Room | 27x13 | 729 ft² |
| Dining Room | 14.x13 | 196 ft² |
| Kitchen | 15x13 | 225 ft² |
| Sun Room | 12x7 | 144 ft² |
| Foyer | 11x10 | 121 ft² |
| Three Season Porch | 14x15 | 196 ft² |
| Lower | Size | ft² |
|---|---|---|
| Family Room | 17x14 | 289 ft² |
| Upper | Size | ft² |
|---|---|---|
| Bedroom 1 | 12x12 | 144 ft² |
| Bedroom 2 | 10x12 | 100 ft² |
| Bedroom 3 | 12x7 | 144 ft² |
| Laundry | 11x8 | 121 ft² |
LOT
Acres: N/A
Lot Size Dim.: 50 x 128
Longitude: 44.9506
Latitude: -93.3012
Zoning: Residential-Single Family
FINANCIAL & TAXES
Tax year: 2025
Tax annual amount: $7,940
MISCELLANEOUS
Fuel System: N/A
Sewer System: City Sewer/Connected
Water System: City Water/Connected
ADDITIONAL INFORMATION
MLS#: NST7780049
Listing Brokerage: Lakes Area Realty

ID: 4060774
Published: September 02, 2025
Last Update: September 02, 2025
Views: 1






