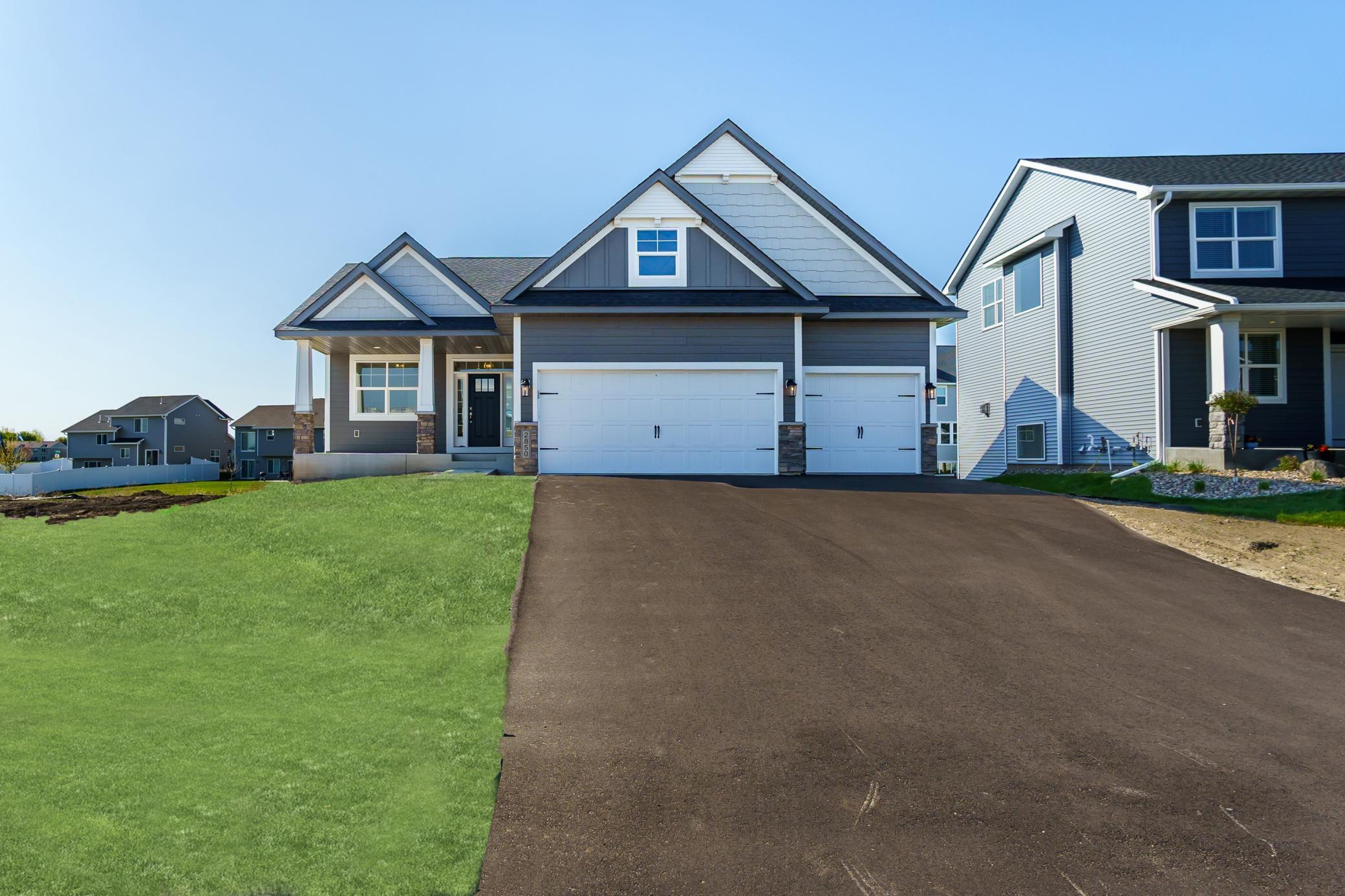2850 TRINITY DRIVE
2850 Trinity Drive, Shakopee, 55379, MN
-
Property type : Single Family Residence
-
Zip code: 55379
-
Street: 2850 Trinity Drive
-
Street: 2850 Trinity Drive
Bathrooms: 3
Year: 2024
Listing Brokerage: RE/MAX Advantage Plus
FEATURES
- Range
- Refrigerator
- Microwave
- Dishwasher
- Disposal
- Freezer
- Air-To-Air Exchanger
DETAILS
Stunning model home in Summerland Place built by Distinctive Design Build. This beautifully crafted 3 bedroom plus office and 3 bathroom rambler blends style, function and high end quality across 2668 finished Sq Ft. Custom cabinetry, quartz countertops, white enameled woodwork, 5 1/4” baseboards, stainless steel appliances, Shaw carpet, and energy star rated windows that flood the space with natural light. The private master suite offers a tiled walk in shower from floor to ceiling and the perfect area to relax. 2 spacious living areas in addition to a generous storage room. Other lots available for building along with homes currently under construction. Come say hello and see all that Distinctive Design Build has to offer!
INTERIOR
Bedrooms: 3
Fin ft² / Living Area: 2668 ft²
Below Ground Living: 1129ft²
Bathrooms: 3
Above Ground Living: 1539ft²
-
Basement Details: Drain Tiled, Finished, Concrete, Storage Space, Walkout,
Appliances Included:
-
- Range
- Refrigerator
- Microwave
- Dishwasher
- Disposal
- Freezer
- Air-To-Air Exchanger
EXTERIOR
Air Conditioning: Central Air
Garage Spaces: 3
Construction Materials: N/A
Foundation Size: 1539ft²
Unit Amenities:
-
- Porch
- Walk-In Closet
- Washer/Dryer Hookup
- Kitchen Center Island
Heating System:
-
- Forced Air
ROOMS
| Main | Size | ft² |
|---|---|---|
| Bedroom 1 | 15x13 | 225 ft² |
| Office | 12'6x11 | 157.5 ft² |
| Dining Room | 14x10 | 196 ft² |
| Kitchen | 14x14 | 196 ft² |
| Living Room | 18x18'6 | 333 ft² |
| Foyer | 7'5x12 | 55.63 ft² |
| Lower | Size | ft² |
|---|---|---|
| Bedroom 2 | 15x13 | 225 ft² |
| Bedroom 3 | 15x14 | 225 ft² |
| Family Room | 32x18 | 1024 ft² |
LOT
Acres: N/A
Lot Size Dim.: common
Longitude: 44.7777
Latitude: -93.4821
Zoning: Residential-Single Family
FINANCIAL & TAXES
Tax year: 2025
Tax annual amount: $1,758
MISCELLANEOUS
Fuel System: N/A
Sewer System: City Sewer/Connected
Water System: City Water/Connected
ADDITIONAL INFORMATION
MLS#: NST7742461
Listing Brokerage: RE/MAX Advantage Plus

ID: 3690794
Published: May 13, 2025
Last Update: May 13, 2025
Views: 8






