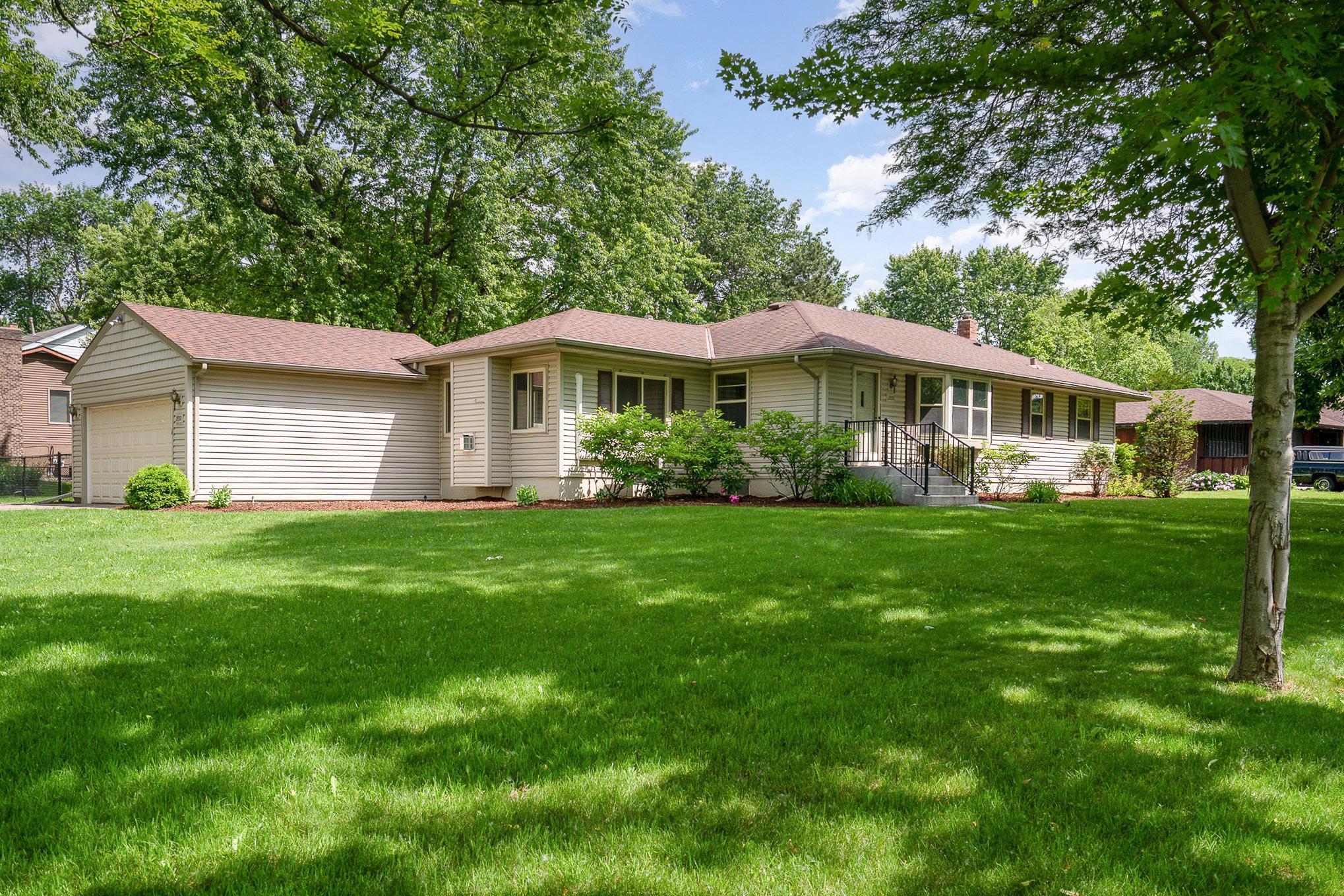2850 HIGHRIDGE TERRACE
2850 Highridge Terrace, Eagan, 55121, MN
-
Price: $485,000
-
Status type: For Sale
-
City: Eagan
-
Neighborhood: Valley View Plateau
Bedrooms: 4
Property Size :2681
-
Listing Agent: NST25659,NST93700
-
Property type : Single Family Residence
-
Zip code: 55121
-
Street: 2850 Highridge Terrace
-
Street: 2850 Highridge Terrace
Bathrooms: 3
Year: 1956
Listing Brokerage: RE/MAX Advantage Plus
FEATURES
- Range
- Refrigerator
- Washer
- Dryer
- Microwave
- Dishwasher
- Water Softener Owned
- Disposal
- Gas Water Heater
DETAILS
Welcome to 2850 Highridge Terrace—where comfort meets convenience in the heart of Eagan! This spacious 4-bed, 3-bath rambler sits on a beautiful half-acre corner lot with a fully fenced backyard, mature landscaping, and even a sprinkler system to keep it all looking great. Step inside and you’ll find three bedrooms on the main floor (yes, three!), plus a big, bright living room AND a cozy family room. The kitchen features granite countertops, stainless steel appliances, and a breakfast bar that's perfect for morning coffee or catching up after work. The primary suite is your own little escape with dual closets, a jetted tub, and separate shower. Downstairs? Even more space to play or host—there’s a huge rec room, another bedroom, and a ¾ bath. Fresh paint throughout gives it a clean, move-in-ready feel. You're just minutes from parks, shopping, and quick highway access.
INTERIOR
Bedrooms: 4
Fin ft² / Living Area: 2681 ft²
Below Ground Living: 1000ft²
Bathrooms: 3
Above Ground Living: 1681ft²
-
Basement Details: Block, Egress Window(s), Finished, Full,
Appliances Included:
-
- Range
- Refrigerator
- Washer
- Dryer
- Microwave
- Dishwasher
- Water Softener Owned
- Disposal
- Gas Water Heater
EXTERIOR
Air Conditioning: Central Air
Garage Spaces: 2
Construction Materials: N/A
Foundation Size: 1416ft²
Unit Amenities:
-
- Patio
- Ceiling Fan(s)
- Walk-In Closet
- Washer/Dryer Hookup
- In-Ground Sprinkler
- Main Floor Primary Bedroom
Heating System:
-
- Forced Air
ROOMS
| Main | Size | ft² |
|---|---|---|
| Living Room | 25x12 | 625 ft² |
| Dining Room | 14x12 | 196 ft² |
| Family Room | 13x13 | 169 ft² |
| Kitchen | 18x11.5 | 205.5 ft² |
| Bedroom 1 | 15.5x14 | 238.96 ft² |
| Bedroom 2 | 12x10.5 | 125 ft² |
| Bedroom 3 | 11x11.5 | 125.58 ft² |
| Deck | 13.5x14 | 181.13 ft² |
| Lower | Size | ft² |
|---|---|---|
| Bedroom 4 | 15.5x15 | 238.96 ft² |
| Recreation Room | 18x24 | 324 ft² |
| Office | 12x12 | 144 ft² |
LOT
Acres: N/A
Lot Size Dim.: 165x134
Longitude: 44.854
Latitude: -93.1725
Zoning: Residential-Single Family
FINANCIAL & TAXES
Tax year: 2025
Tax annual amount: $3,792
MISCELLANEOUS
Fuel System: N/A
Sewer System: City Sewer/Connected
Water System: City Water/Connected
ADITIONAL INFORMATION
MLS#: NST7760207
Listing Brokerage: RE/MAX Advantage Plus

ID: 3805525
Published: June 19, 2025
Last Update: June 19, 2025
Views: 1






