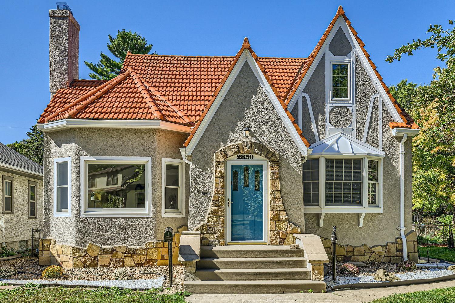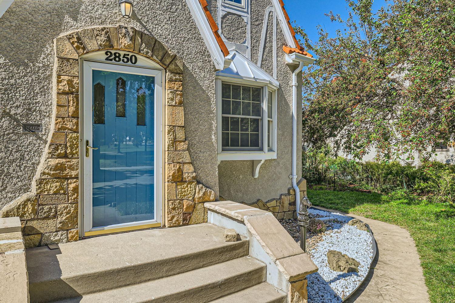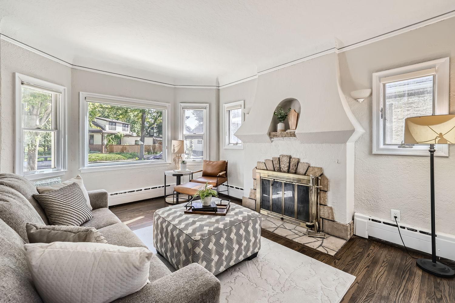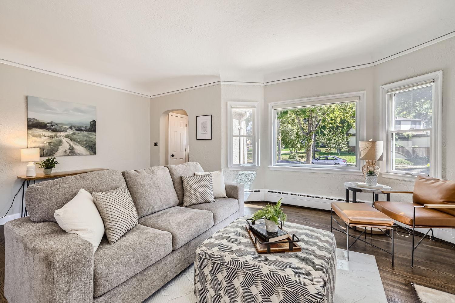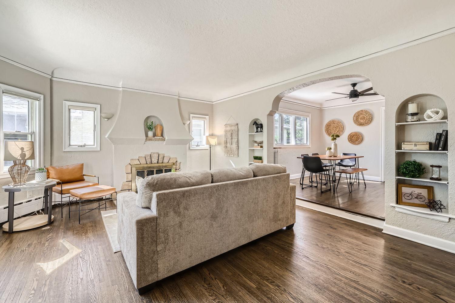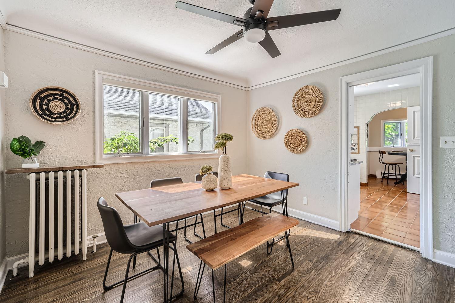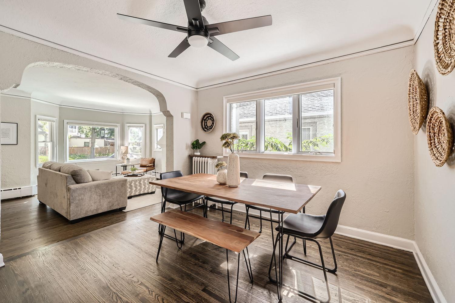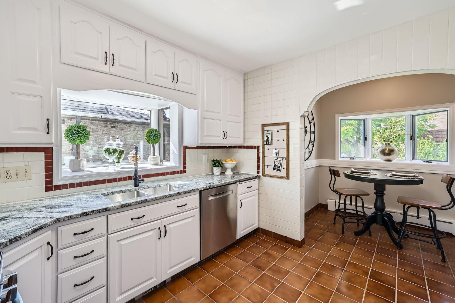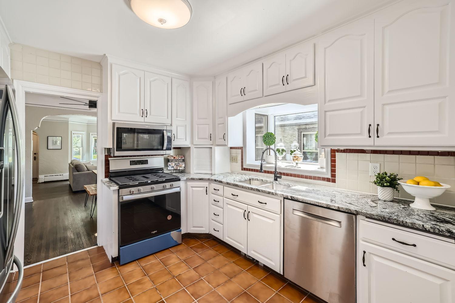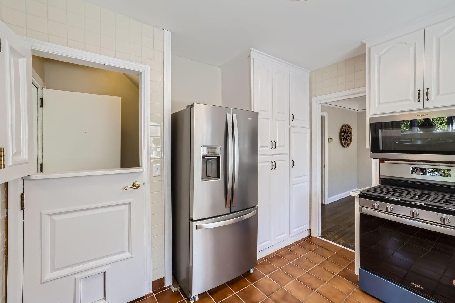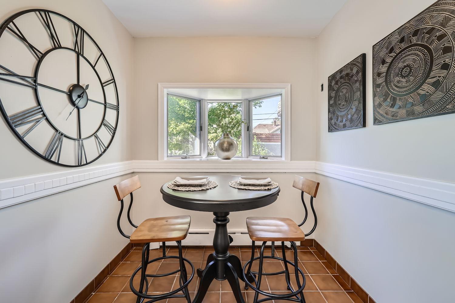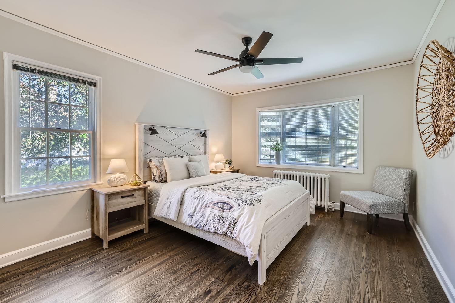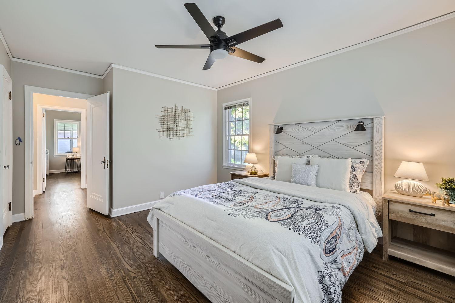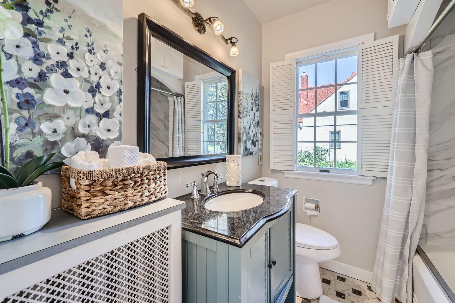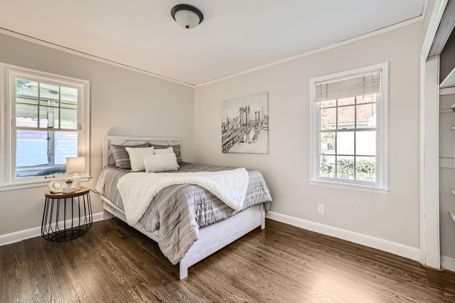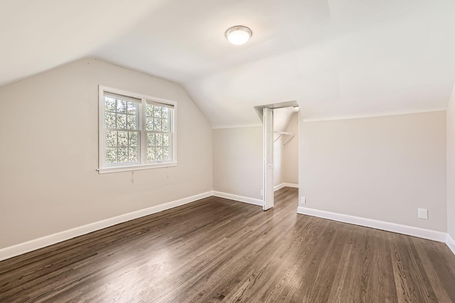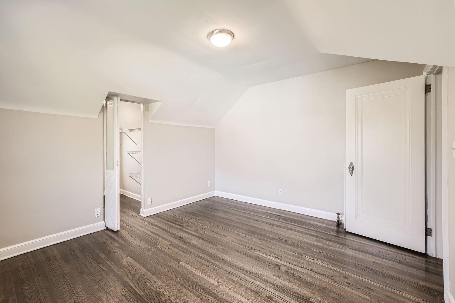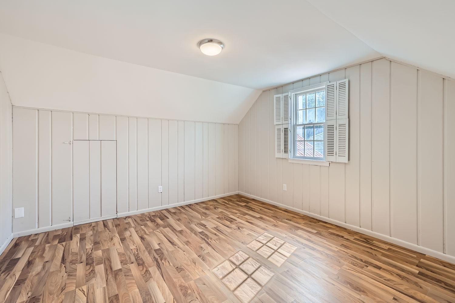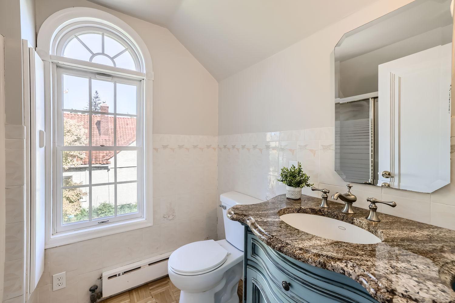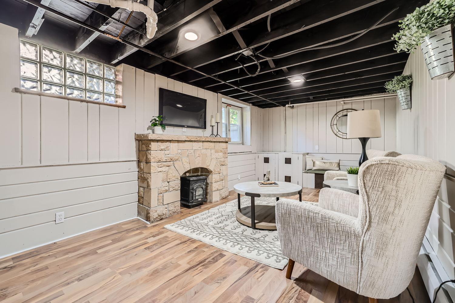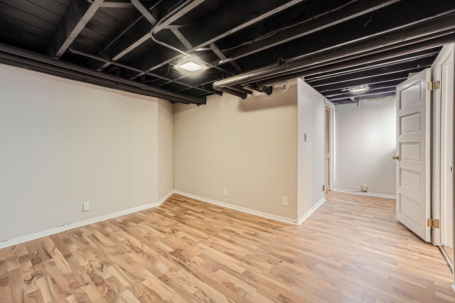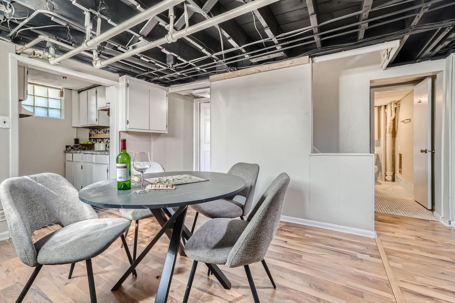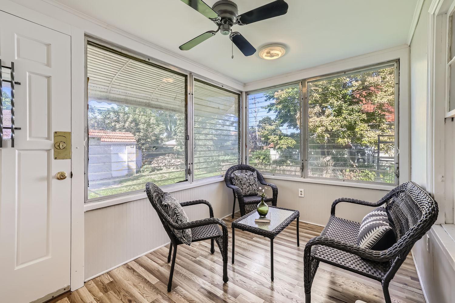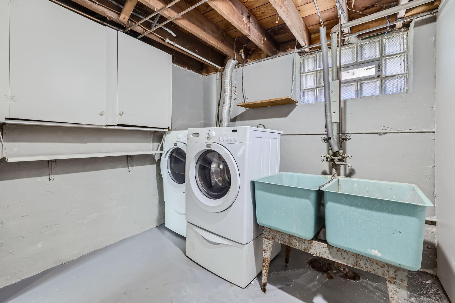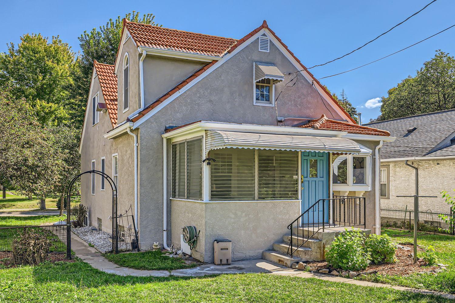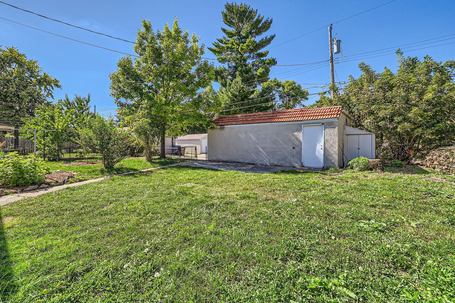2850 ARTHUR STREET
2850 Arthur Street, Minneapolis, 55418, MN
-
Price: $480,000
-
Status type: For Sale
-
City: Minneapolis
-
Neighborhood: Audubon Park
Bedrooms: 5
Property Size :2423
-
Listing Agent: NST1000015,NST64007
-
Property type : Single Family Residence
-
Zip code: 55418
-
Street: 2850 Arthur Street
-
Street: 2850 Arthur Street
Bathrooms: 3
Year: 1931
Listing Brokerage: Real Broker, LLC
FEATURES
- Range
- Refrigerator
- Washer
- Dryer
- Microwave
- Dishwasher
DETAILS
Nestled in the heart of Minneapolis, this charming 5-bedroom, 3-bathroom residence offers an ideal blend of comfort and convenience. Step inside to discover a spacious living and dining area, accentuated by large windows that bathe the room in natural light. The kitchen boasts stainless steel appliances, ample cabinets, and a cozy breakfast nook perfect for morning gatherings. Hardwood floors grace the family room, dining room, and main-level bedrooms. The lower level family room includes a second fireplace and a convenient kitchenette which could easily function as a separate living space, featuring its own small kitchen, bath, bedroom, and family room—perfect for guests or in-laws. Outside, a rear porch overlooks a detached garage and expansive concrete driveway, ensuring ample parking. With easy access to I-35W and I-694, plus nearby dining, supermarkets, parks, and golf courses, this home is a haven of modern living.
INTERIOR
Bedrooms: 5
Fin ft² / Living Area: 2423 ft²
Below Ground Living: 753ft²
Bathrooms: 3
Above Ground Living: 1670ft²
-
Basement Details: Block, Full,
Appliances Included:
-
- Range
- Refrigerator
- Washer
- Dryer
- Microwave
- Dishwasher
EXTERIOR
Air Conditioning: Window Unit(s)
Garage Spaces: 2
Construction Materials: N/A
Foundation Size: 1042ft²
Unit Amenities:
-
- Hardwood Floors
- Ceiling Fan(s)
- Washer/Dryer Hookup
Heating System:
-
- Boiler
ROOMS
| Main | Size | ft² |
|---|---|---|
| Kitchen | 11x10.6 | 115.5 ft² |
| Dining Room | 11x11.1 | 121.92 ft² |
| Living Room | 18.6x11.10 | 218.92 ft² |
| Foyer | 4.9x4.10 | 22.96 ft² |
| Screened Porch | 11.10x7.8 | 90.72 ft² |
| Bedroom 1 | 11.6x15.10 | 182.08 ft² |
| Bedroom 2 | 10.8x11.6 | 122.67 ft² |
| Upper | Size | ft² |
|---|---|---|
| Bedroom 3 | 12.3x15.9 | 192.94 ft² |
| Bedroom 4 | 12.6x11.8 | 145.83 ft² |
| Lower | Size | ft² |
|---|---|---|
| Bedroom 5 | 18.8x14.3 | 266 ft² |
| Recreation Room | 11x19.1 | 209.92 ft² |
| Utility Room | 8.3x9.11 | 81.81 ft² |
| Laundry | 14x21.8 | 303.33 ft² |
| Storage | 10.9x9.2 | 98.54 ft² |
LOT
Acres: N/A
Lot Size Dim.: 60 X 127.50
Longitude: 45.0201
Latitude: -93.2324
Zoning: Residential-Single Family
FINANCIAL & TAXES
Tax year: 2024
Tax annual amount: $5,560
MISCELLANEOUS
Fuel System: N/A
Sewer System: City Sewer/Connected
Water System: City Water/Connected
ADDITIONAL INFORMATION
MLS#: NST7651539
Listing Brokerage: Real Broker, LLC

ID: 4151485
Published: October 20, 2024
Last Update: October 20, 2024
Views: 11


