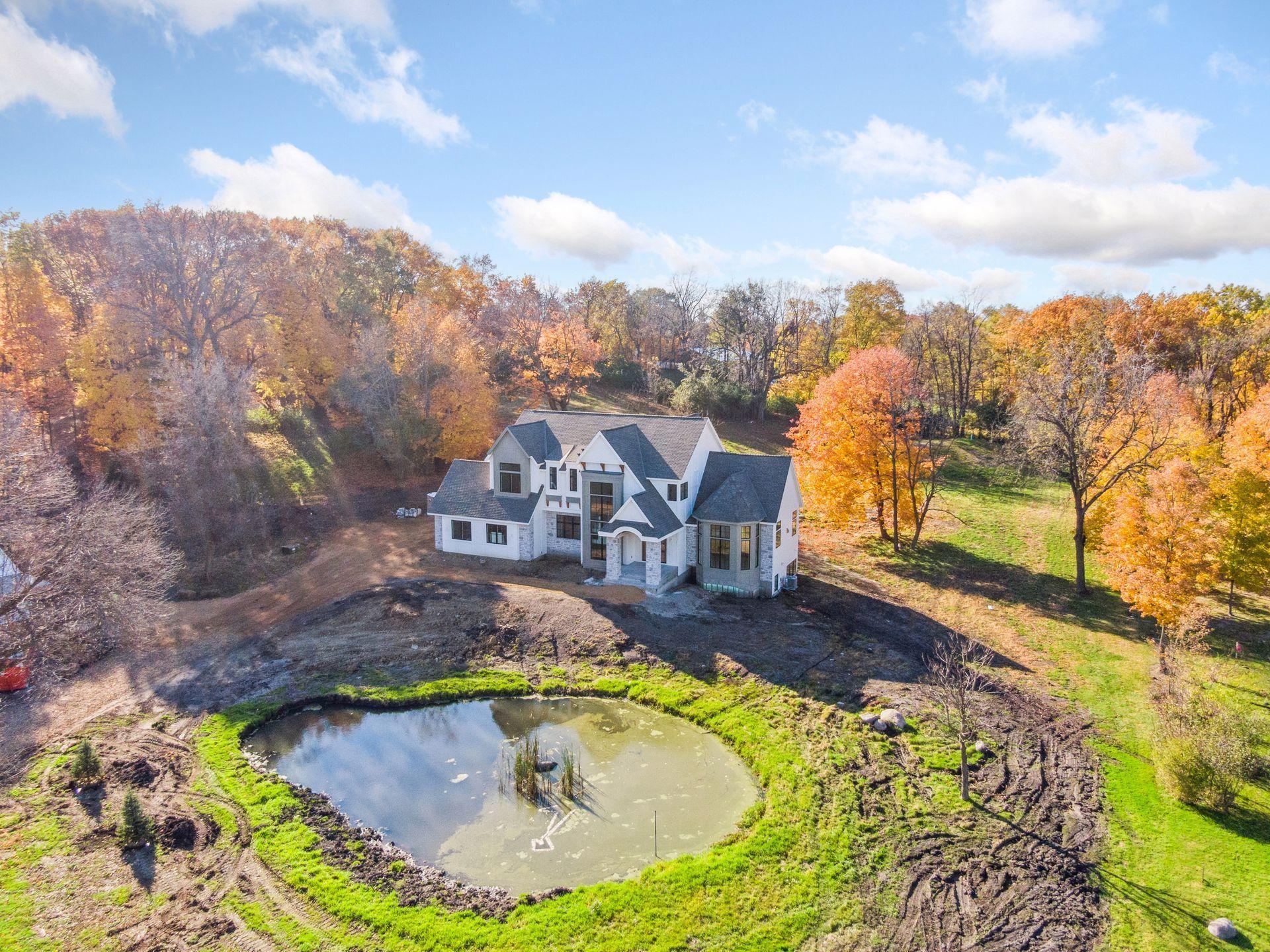285 NORTH SHORE DR
285 North Shore Dr , Mound (Minnetrista), 55364, MN
-
Price: $3,500,000
-
Status type: For Sale
-
City: Mound (Minnetrista)
-
Neighborhood: N/A
Bedrooms: 6
Property Size :5587
-
Listing Agent: NST49293,NST94256
-
Property type : Single Family Residence
-
Zip code: 55364
-
Street: 285 North Shore Dr
-
Street: 285 North Shore Dr
Bathrooms: 5
Year: 2025
Listing Brokerage: Compass
FEATURES
- Refrigerator
- Washer
- Dryer
- Microwave
- Exhaust Fan
- Dishwasher
- Water Softener Owned
- Disposal
- Cooktop
- Wall Oven
- Humidifier
- Air-To-Air Exchanger
- Electronic Air Filter
- Iron Filter
- Gas Water Heater
- Double Oven
- Wine Cooler
- ENERGY STAR Qualified Appliances
- Stainless Steel Appliances
DETAILS
Brand new custom luxury in Minnetrista. Tucked 400 feet off the road behind a peaceful pond and fountain, this 4.18-acre estate offers privacy, beauty, and modern design. Built by Omni Custom Builders and designed by David Charlez Designs, this 5,336 sq ft contemporary home blends clean lines with warm, organic finishes, creating a residence that feels both sophisticated and livable. Step inside to a dramatic 3-story open staircase and a great room with soaring 17-foot vaulted ceilings. The chefs kitchen and scullery are equally impressive, featuring Cambria countertops, custom cabinetry, and designer lighting that pairs brass with Waterford crystal. A rolling ladder system highlights the kitchens high function and high design. The dining room is anchored by an oversized Waterford chandelier, setting the stage for gatherings both formal and casual.The home offers 6 bedrooms and 5 bathrooms, each bedroom with a unique vaulted ceiling. The primary suite evokes a boutique hotel, with rich contrasts and alabaster lighting. Every space has been thoughtfully curated from the textured grasscloth walls of the powder room to the bold, contemporary bar on the lower level. Outdoors, enjoy a vaulted 3-season porch overlooking rolling acreage. Discover the endless possibilities with these two versatile outbuildings. The first outbuilding (28x36 with an 18X36 loft) features a charming barn that could be transformed into your dream man cave, art studio, or any creative space you desire, with the option to add water and electricity. New concrete flooring, marvin windows, new roof, sofit, and siding. The second, a spacious pole barn (36x36 with 18x36 loft), can accommodate over six cars, offering an ideal solution for automobile enthusiasts or those in need of expansive storage. Whether your dream includes horses, a creative retreat, or simply room to breathe, this property adapts to your vision. Located next to Burl Oaks Golf Club and just minutes from Lake Minnetonka and top-rated Orono and Westonka schools, this estate delivers privacy without compromise. Available in time for Christmas, have something new to be thankful for this Holiday Season.
INTERIOR
Bedrooms: 6
Fin ft² / Living Area: 5587 ft²
Below Ground Living: 1760ft²
Bathrooms: 5
Above Ground Living: 3827ft²
-
Basement Details: Daylight/Lookout Windows, Drain Tiled, Drainage System, Egress Window(s), Finished, Full, Concrete,
Appliances Included:
-
- Refrigerator
- Washer
- Dryer
- Microwave
- Exhaust Fan
- Dishwasher
- Water Softener Owned
- Disposal
- Cooktop
- Wall Oven
- Humidifier
- Air-To-Air Exchanger
- Electronic Air Filter
- Iron Filter
- Gas Water Heater
- Double Oven
- Wine Cooler
- ENERGY STAR Qualified Appliances
- Stainless Steel Appliances
EXTERIOR
Air Conditioning: Central Air
Garage Spaces: 4
Construction Materials: N/A
Foundation Size: 1954ft²
Unit Amenities:
-
- Deck
- Porch
- Natural Woodwork
- Hardwood Floors
- Walk-In Closet
- Vaulted Ceiling(s)
- Washer/Dryer Hookup
- In-Ground Sprinkler
- Exercise Room
- Kitchen Center Island
- Wet Bar
- Tile Floors
- Primary Bedroom Walk-In Closet
Heating System:
-
- Forced Air
ROOMS
| Main | Size | ft² |
|---|---|---|
| Kitchen | n/a | 0 ft² |
| Dining Room | n/a | 0 ft² |
| Den | n/a | 0 ft² |
| Great Room | n/a | 0 ft² |
| Screened Porch | n/a | 0 ft² |
| Lower | Size | ft² |
|---|---|---|
| Family Room | n/a | 0 ft² |
| Recreation Room | n/a | 0 ft² |
| Bedroom 5 | n/a | 0 ft² |
| Bedroom 6 | n/a | 0 ft² |
| Upper | Size | ft² |
|---|---|---|
| Bedroom 1 | n/a | 0 ft² |
| Bedroom 2 | n/a | 0 ft² |
| Bedroom 3 | n/a | 0 ft² |
| Bedroom 4 | n/a | 0 ft² |
| Laundry | n/a | 0 ft² |
LOT
Acres: N/A
Lot Size Dim.: 290x627
Longitude: 44.9736
Latitude: -93.6468
Zoning: Residential-Single Family
FINANCIAL & TAXES
Tax year: 2025
Tax annual amount: N/A
MISCELLANEOUS
Fuel System: N/A
Sewer System: Septic System Compliant - Yes
Water System: Well
ADDITIONAL INFORMATION
MLS#: NST7800647
Listing Brokerage: Compass

ID: 4150456
Published: September 26, 2025
Last Update: September 26, 2025
Views: 41






