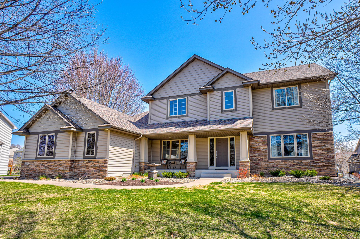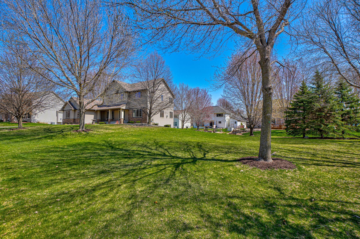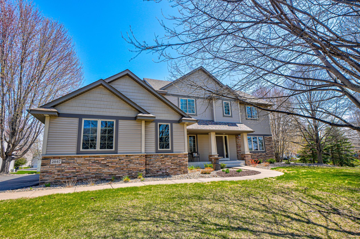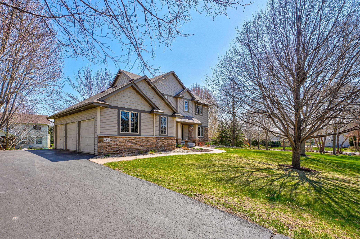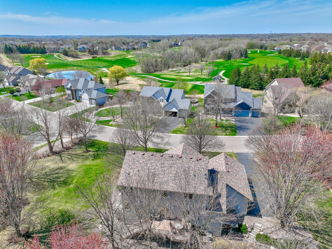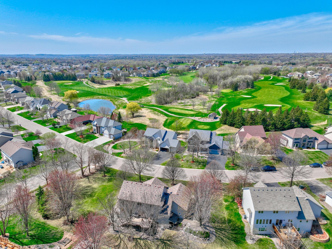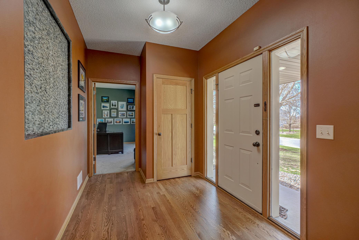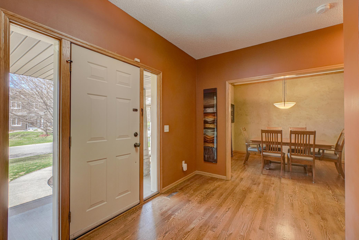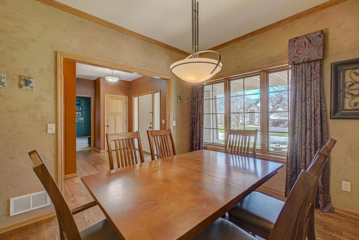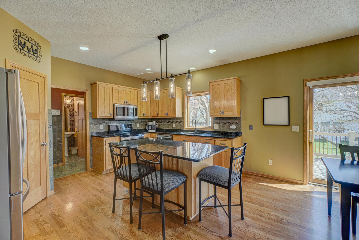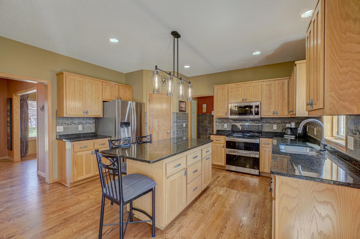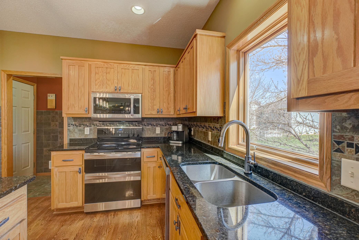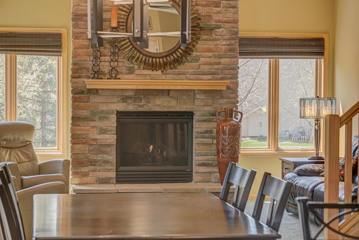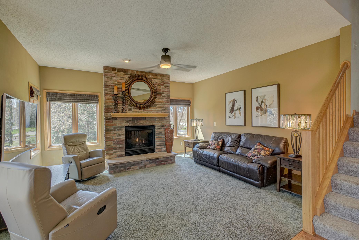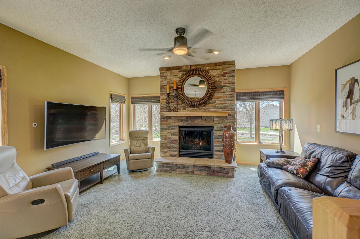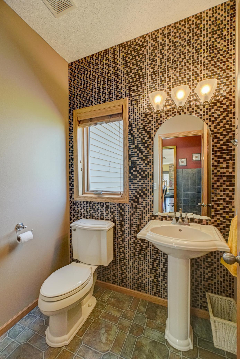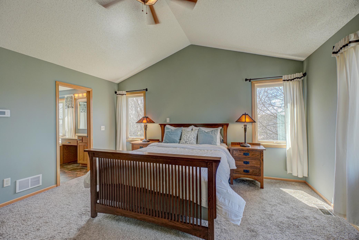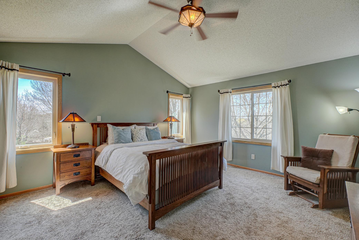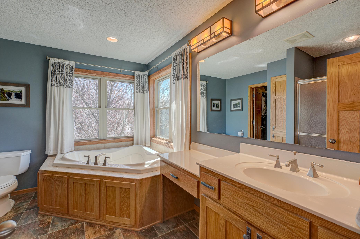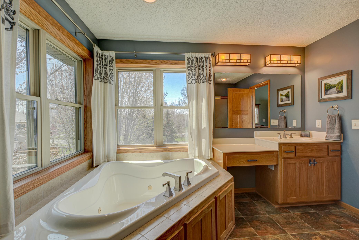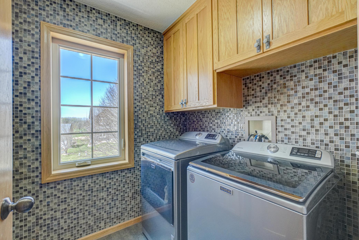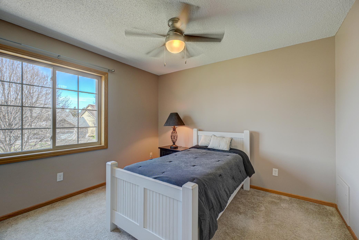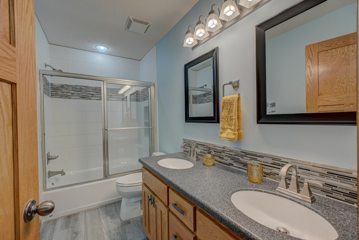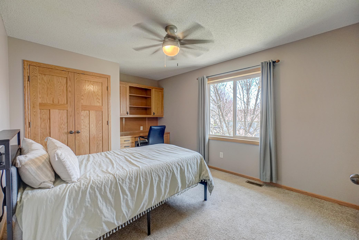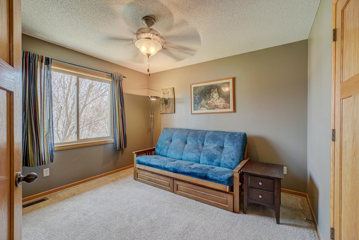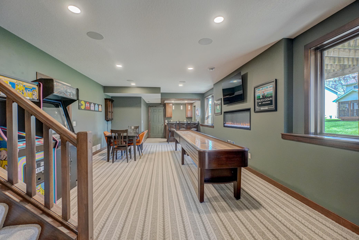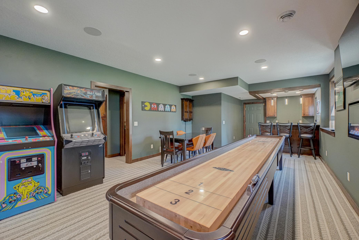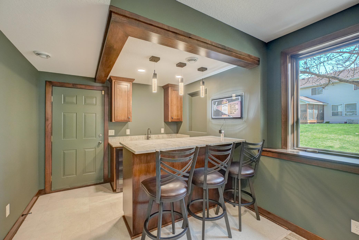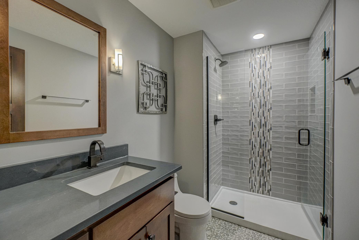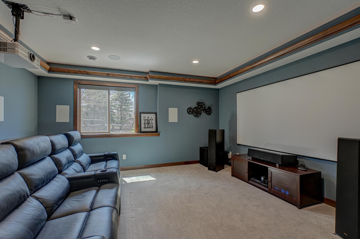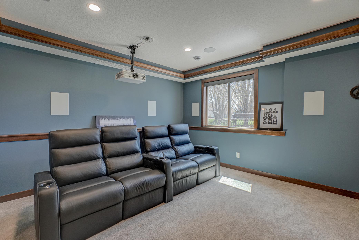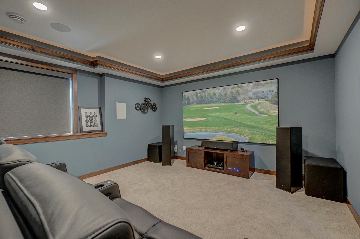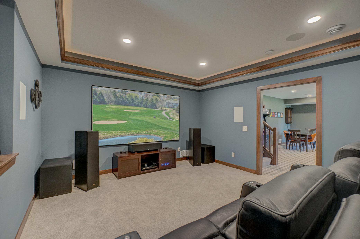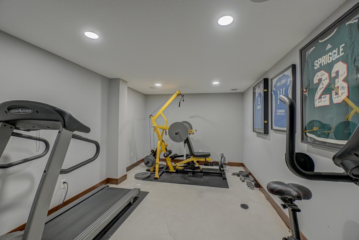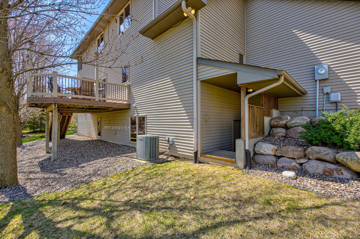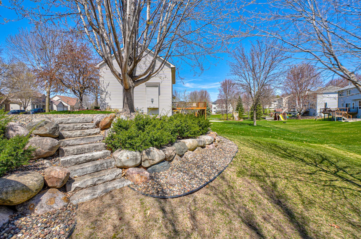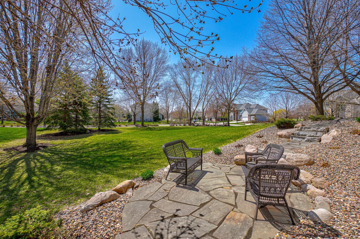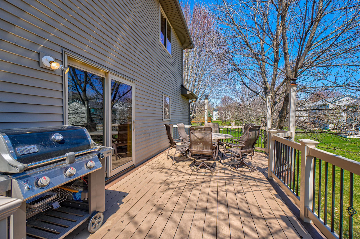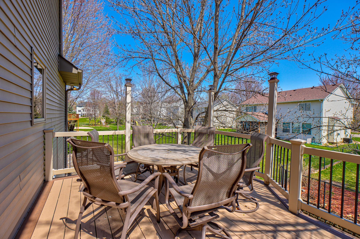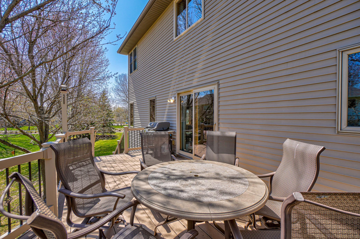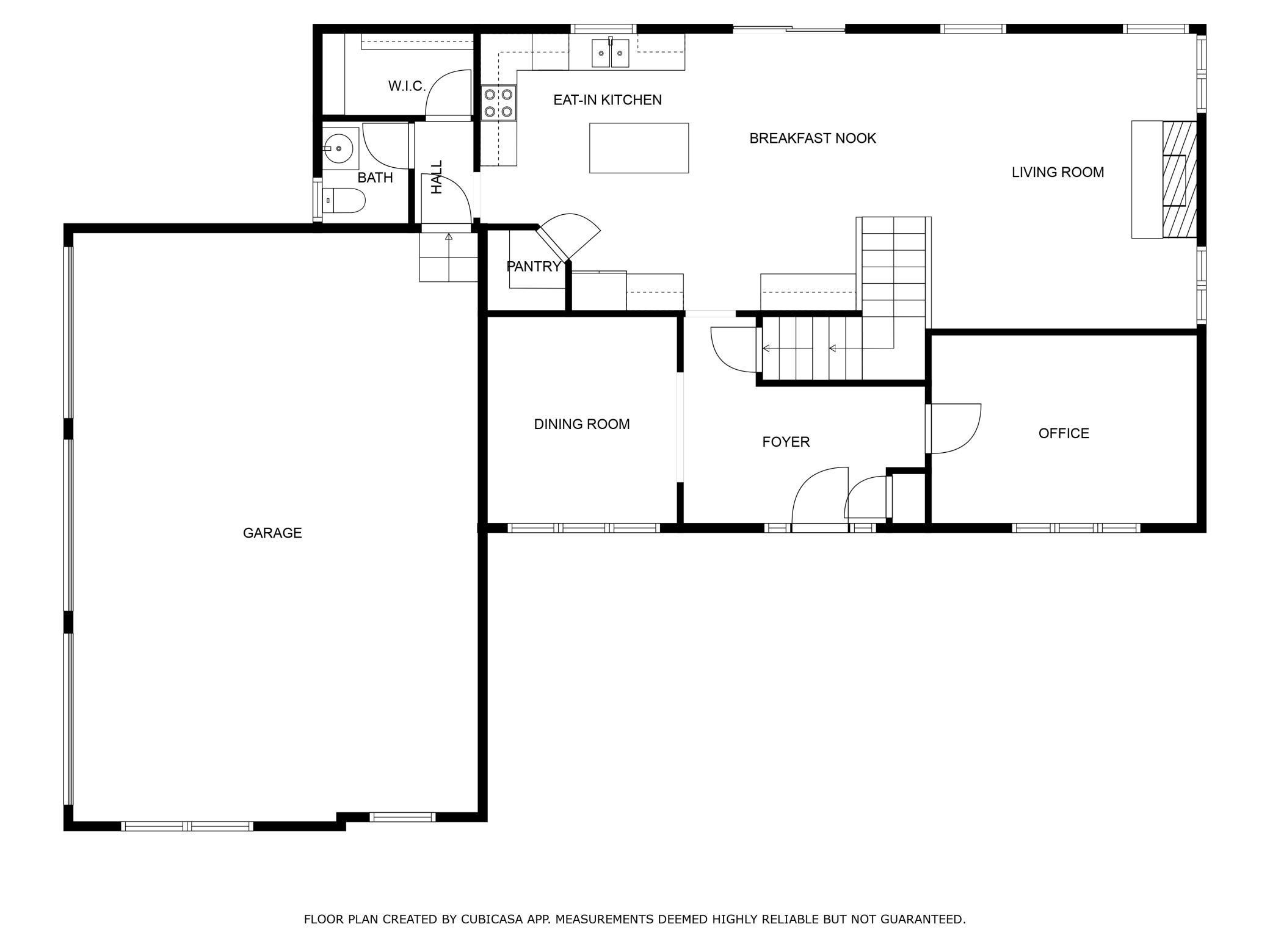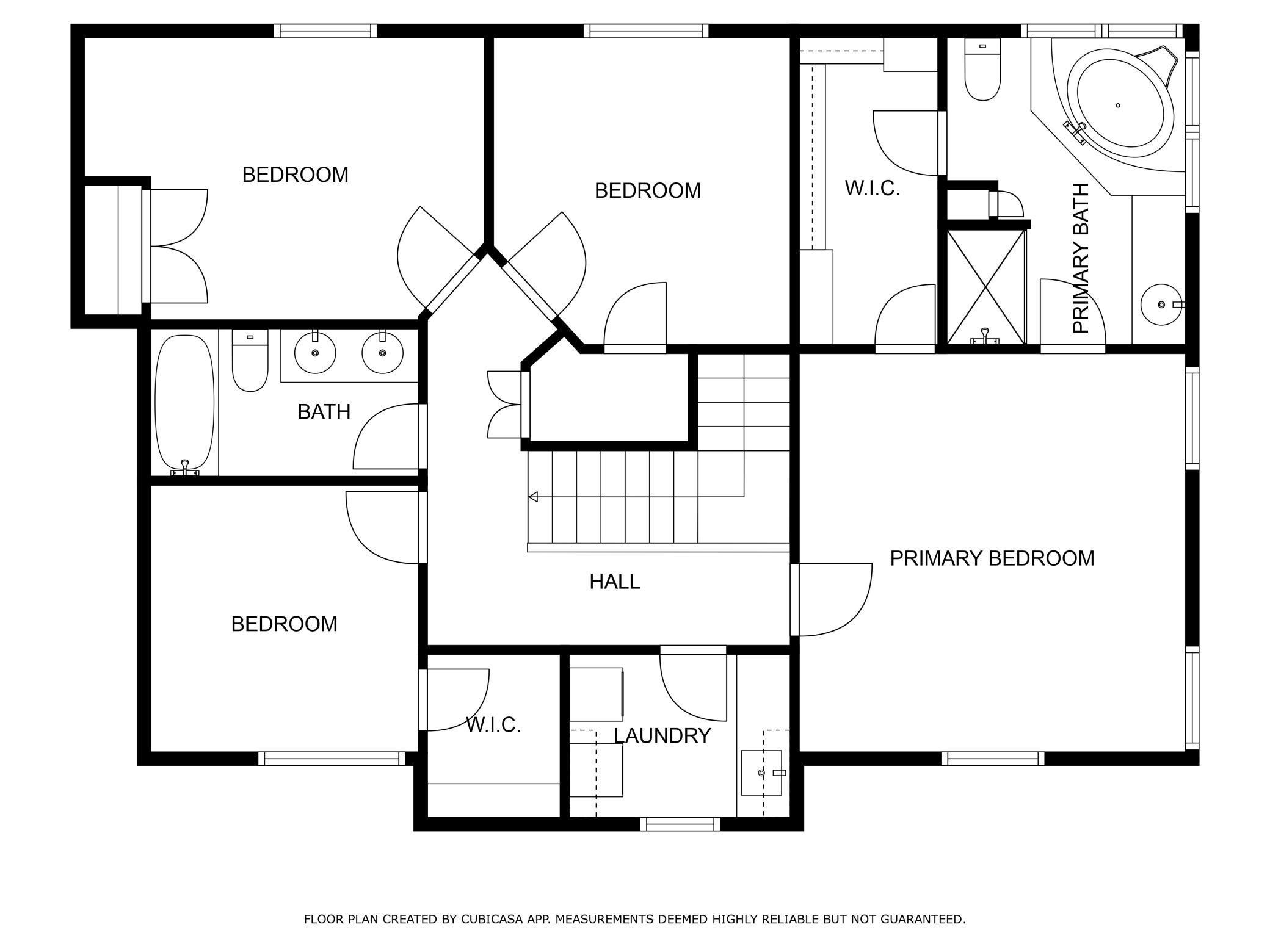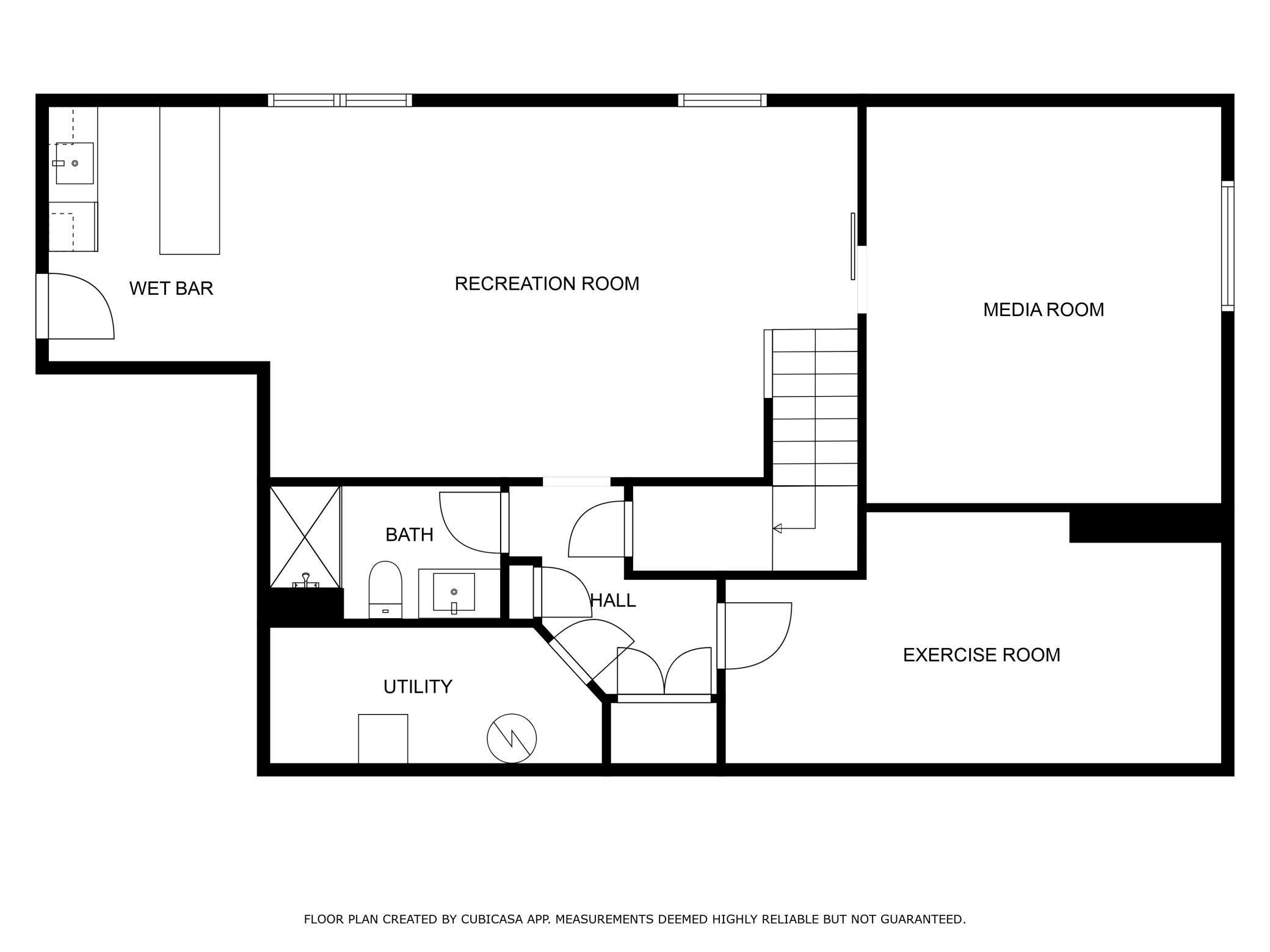2847 WHITE EAGLE DRIVE
2847 White Eagle Drive, Saint Paul (Woodbury), 55129, MN
-
Price: $635,000
-
Status type: For Sale
-
City: Saint Paul (Woodbury)
-
Neighborhood: Eagle Valley 7th Add
Bedrooms: 4
Property Size :3401
-
Listing Agent: NST16455,NST227083
-
Property type : Single Family Residence
-
Zip code: 55129
-
Street: 2847 White Eagle Drive
-
Street: 2847 White Eagle Drive
Bathrooms: 4
Year: 2002
Listing Brokerage: Coldwell Banker Burnet
FEATURES
- Range
- Refrigerator
- Washer
- Dryer
- Microwave
- Dishwasher
- Water Softener Owned
- Air-To-Air Exchanger
- Stainless Steel Appliances
DETAILS
Set on almost half an acre corner lot in the Eagle Valley neighborhood, this custom-built McDonald Construction home offers flexible living spaces and recent updates. The 4-bedroom, 4-bath layout is complemented by a welcoming exterior featuring a side-load 3-car garage, flagstone patio, maintenance-free deck, and brand new windows throughout. Inside, the main floor includes a dedicated office and open living areas, spacious kitchen with granite countertops and beautiful living room complete with a gas burning stone fireplace. Upstairs, you’ll find four bedrooms and a convenient laundry room. The recently finished basement is designed for entertaining, with a wet bar, a movie room featuring ambient lighting and built-in speakers, and a walk-up to the backyard. The movie room could easily be converted into a 5th bedroom if needed. Located within the Eagle Ridge High School boundary and close to parks, golf, and shopping, this move-in ready home is a great opportunity to own a high-quality property in one of Woodbury’s most desirable communities.
INTERIOR
Bedrooms: 4
Fin ft² / Living Area: 3401 ft²
Below Ground Living: 1103ft²
Bathrooms: 4
Above Ground Living: 2298ft²
-
Basement Details: Daylight/Lookout Windows, Drain Tiled, Finished, Full, Storage Space, Sump Pump, Walkout,
Appliances Included:
-
- Range
- Refrigerator
- Washer
- Dryer
- Microwave
- Dishwasher
- Water Softener Owned
- Air-To-Air Exchanger
- Stainless Steel Appliances
EXTERIOR
Air Conditioning: Central Air
Garage Spaces: 3
Construction Materials: N/A
Foundation Size: 1228ft²
Unit Amenities:
-
- Patio
- Kitchen Window
- Deck
- Porch
- Hardwood Floors
- Ceiling Fan(s)
- Walk-In Closet
- Kitchen Center Island
- French Doors
- Primary Bedroom Walk-In Closet
Heating System:
-
- Forced Air
ROOMS
| Main | Size | ft² |
|---|---|---|
| Living Room | 16x15 | 256 ft² |
| Dining Room | 11x10 | 121 ft² |
| Informal Dining Room | 15x12 | 225 ft² |
| Kitchen | 15x12 | 225 ft² |
| Office | 14x10 | 196 ft² |
| Upper | Size | ft² |
|---|---|---|
| Bedroom 1 | 15x14 | 225 ft² |
| Bedroom 2 | 12x11 | 144 ft² |
| Bedroom 3 | 15x11 | 225 ft² |
| Bedroom 4 | 10x10 | 100 ft² |
| Laundry | 8x6 | 64 ft² |
| Lower | Size | ft² |
|---|---|---|
| Recreation Room | 24x15 | 576 ft² |
| Media Room | 16x14 | 256 ft² |
| Exercise Room | 20x10 | 400 ft² |
| Bar/Wet Bar Room | 10x9 | 100 ft² |
LOT
Acres: N/A
Lot Size Dim.: 116x217x106x161
Longitude: 44.9095
Latitude: -92.8847
Zoning: Residential-Single Family
FINANCIAL & TAXES
Tax year: 2025
Tax annual amount: $6,751
MISCELLANEOUS
Fuel System: N/A
Sewer System: City Sewer/Connected
Water System: City Water/Connected
ADITIONAL INFORMATION
MLS#: NST7732751
Listing Brokerage: Coldwell Banker Burnet

ID: 3580677
Published: May 02, 2025
Last Update: May 02, 2025
Views: 1


