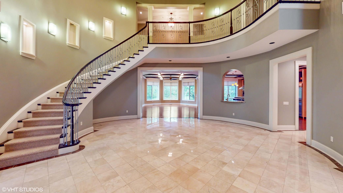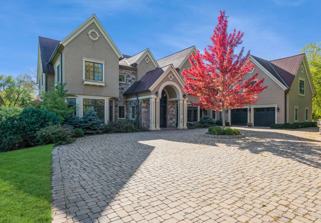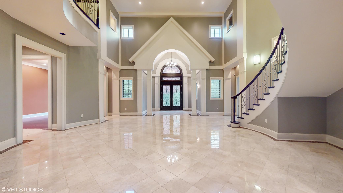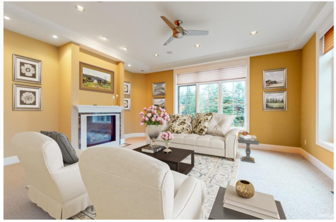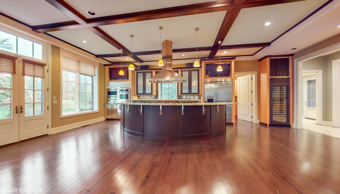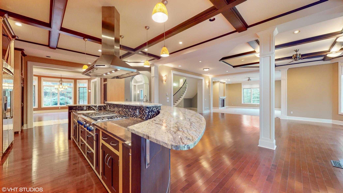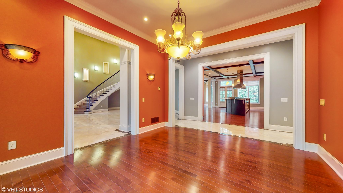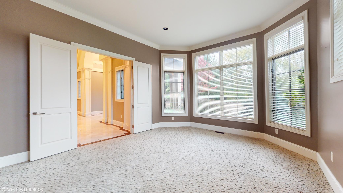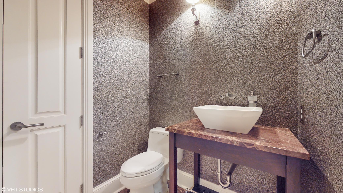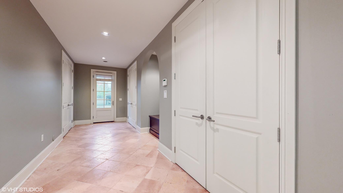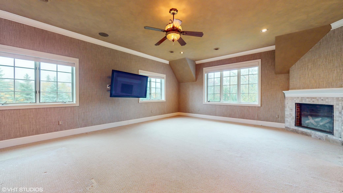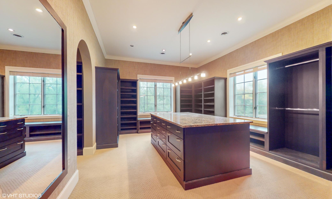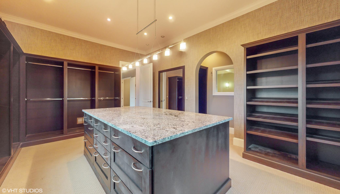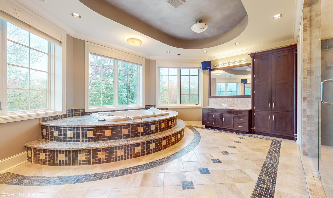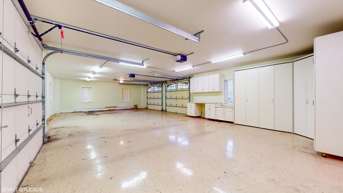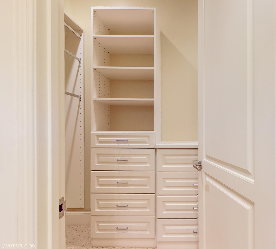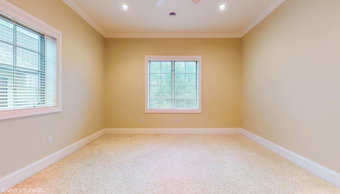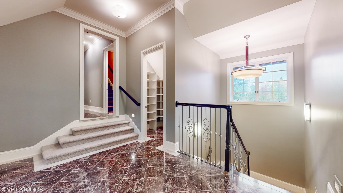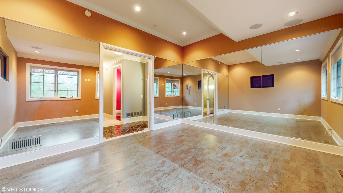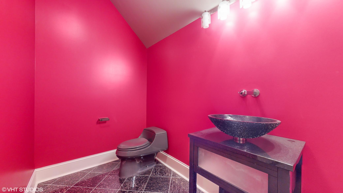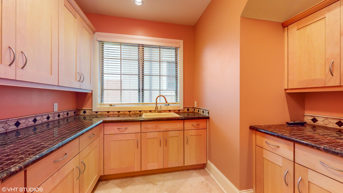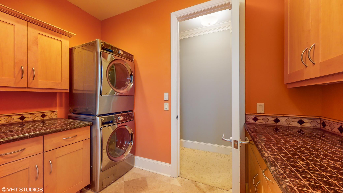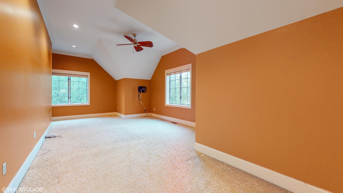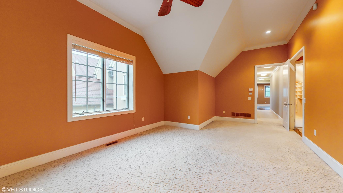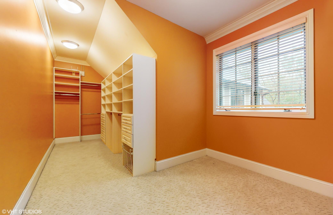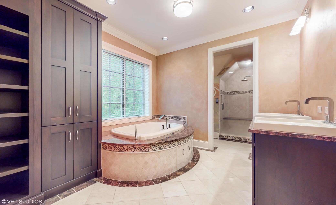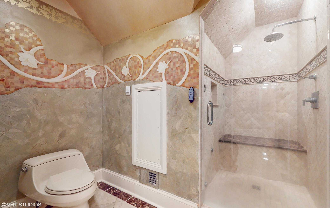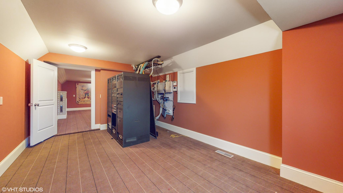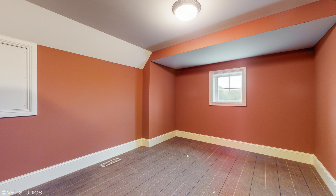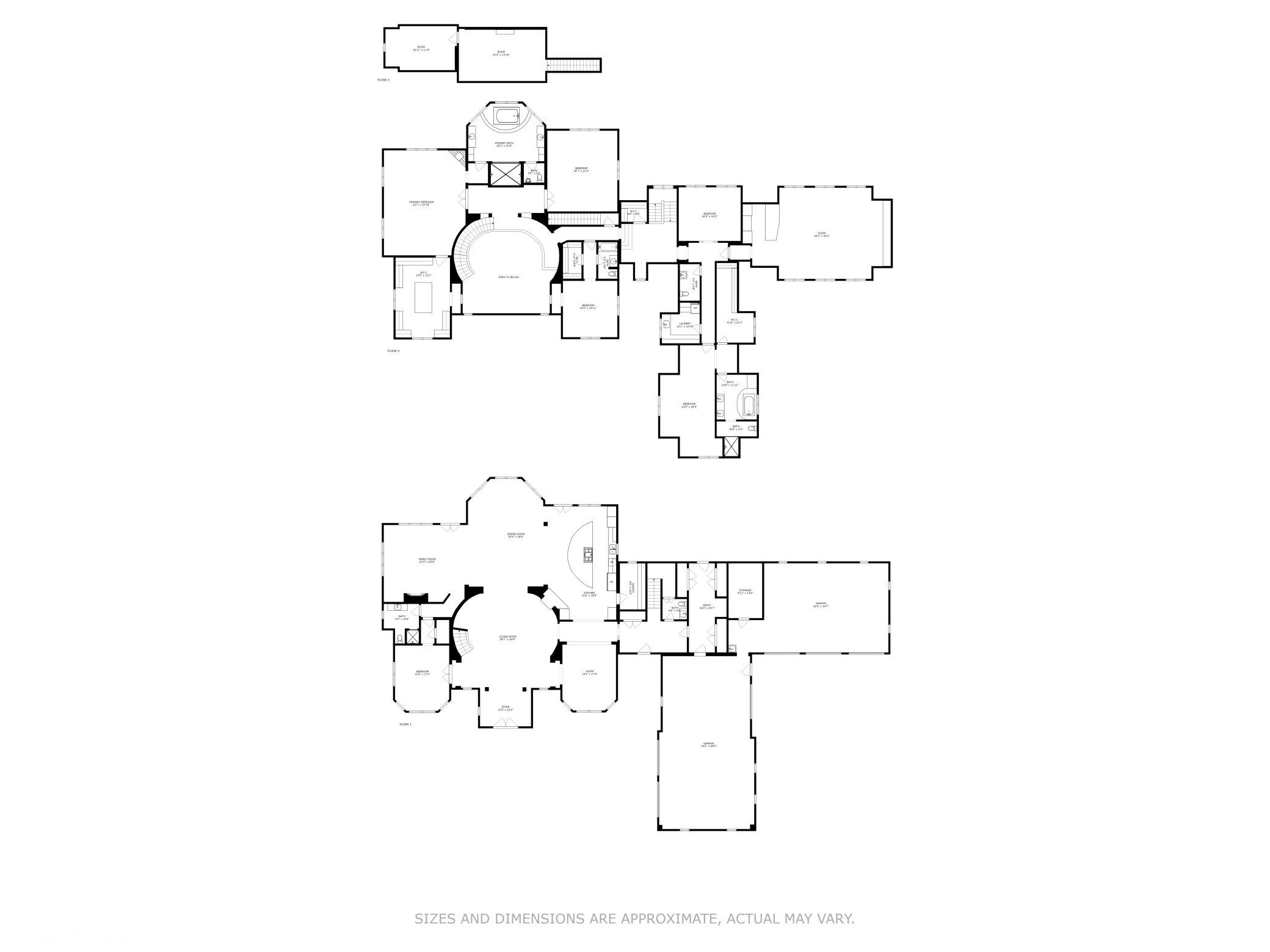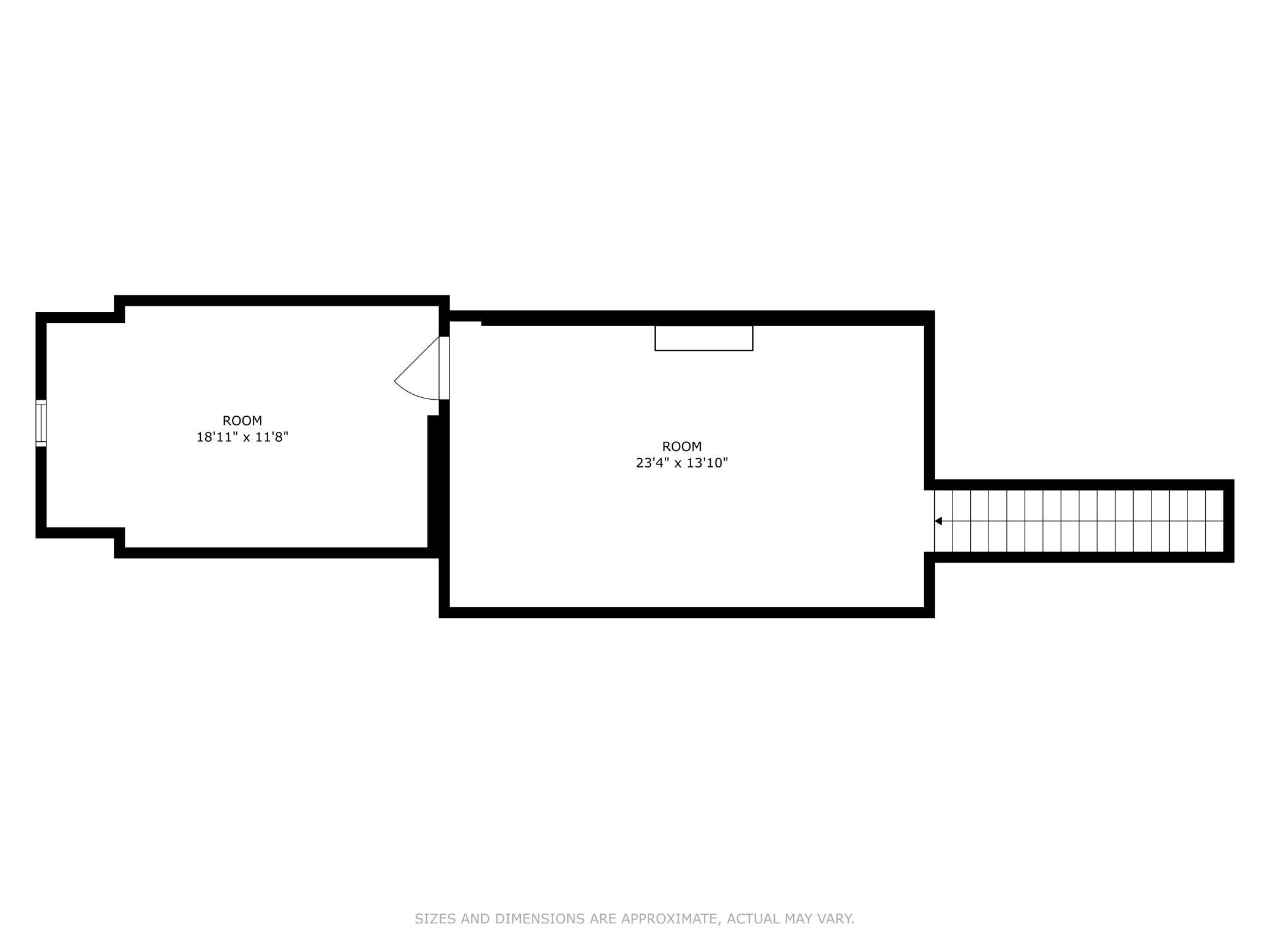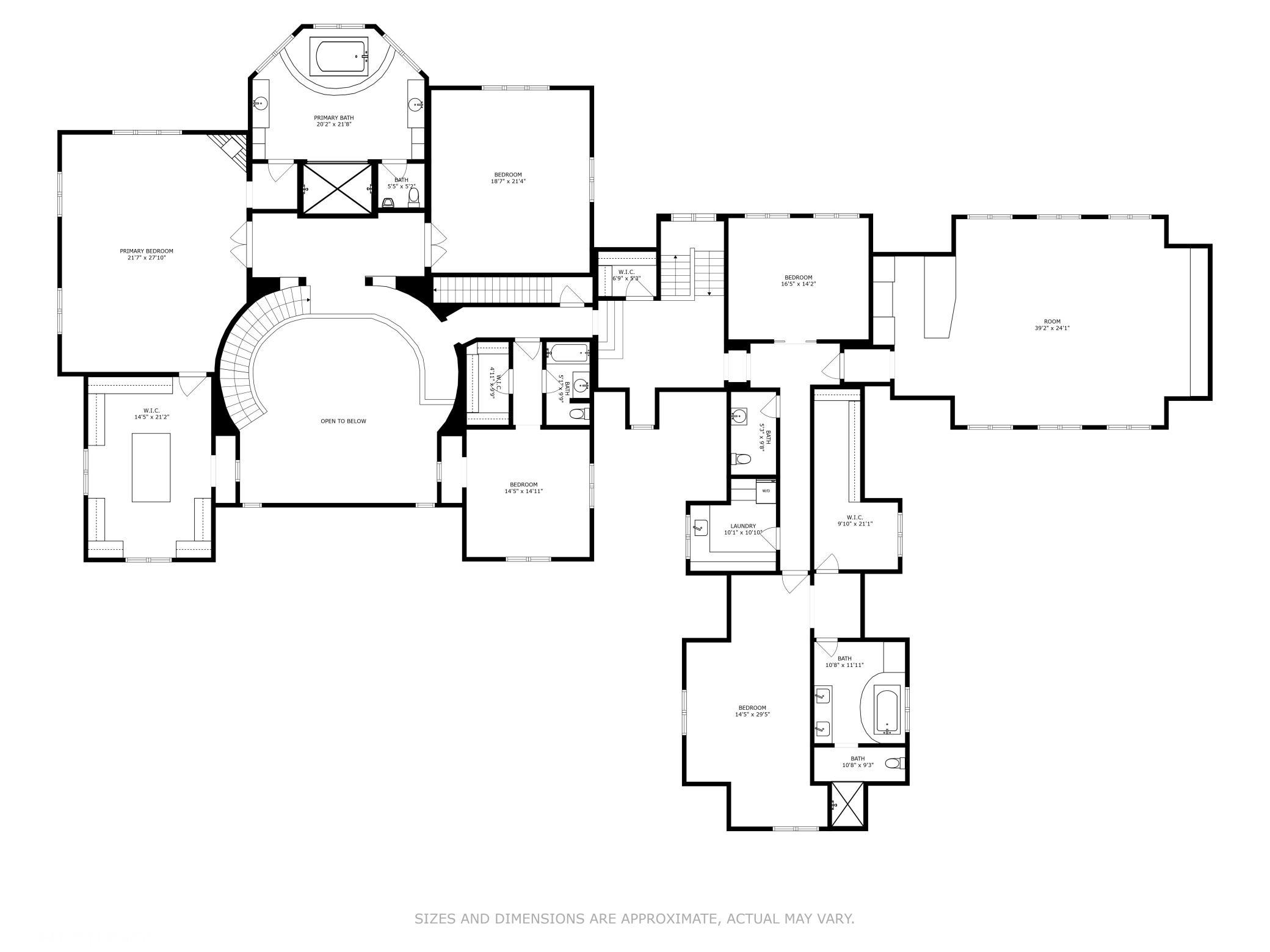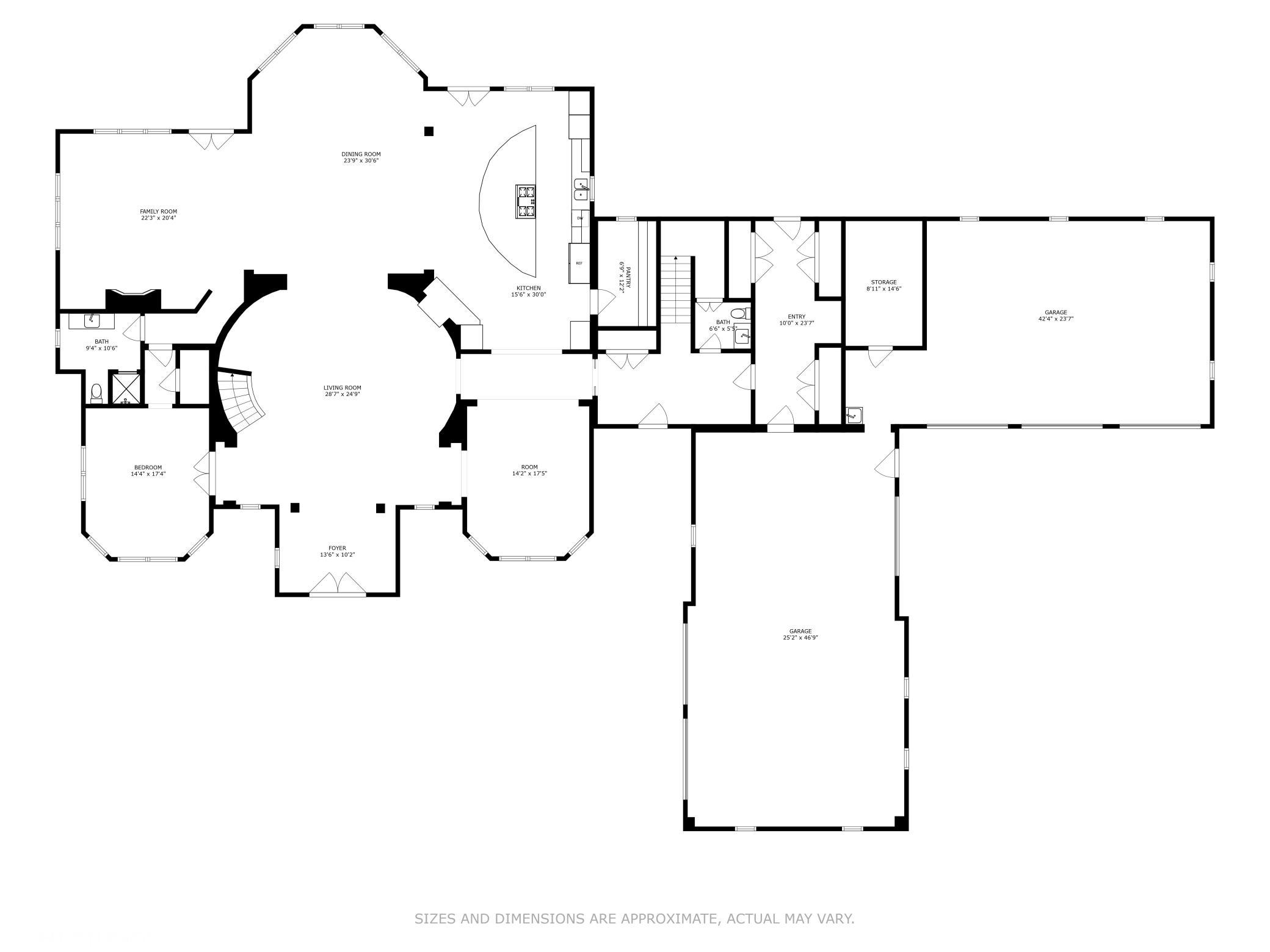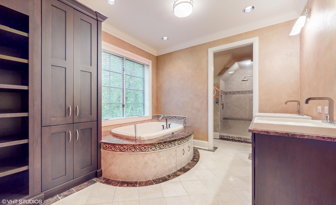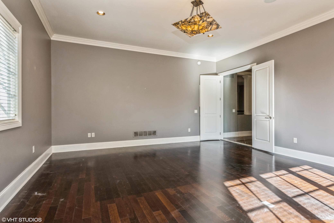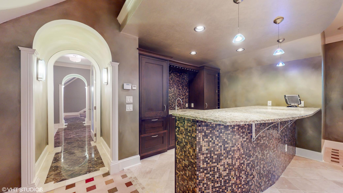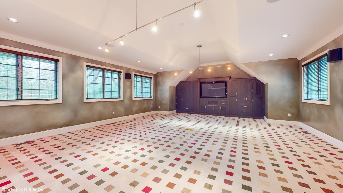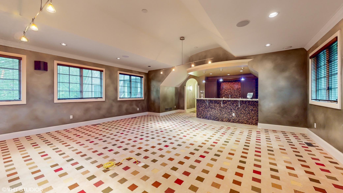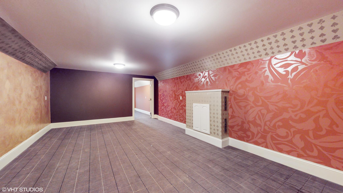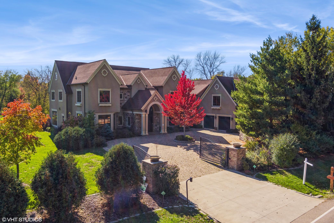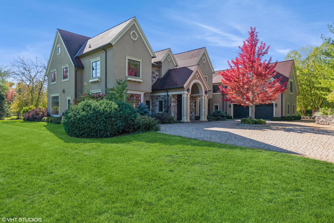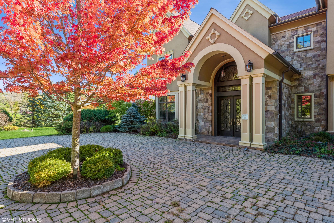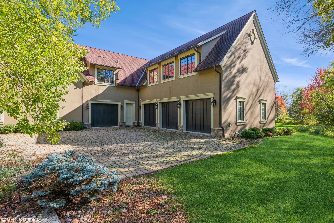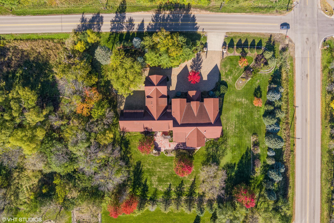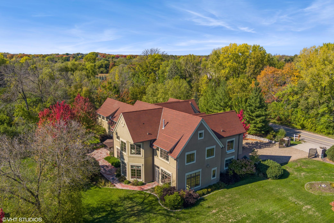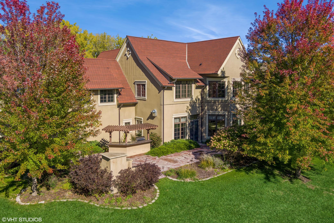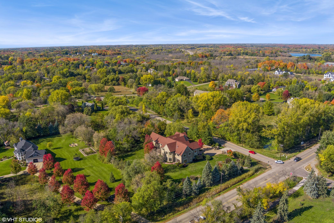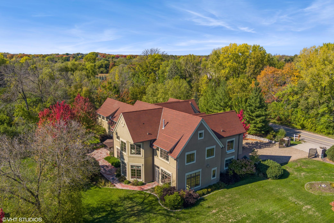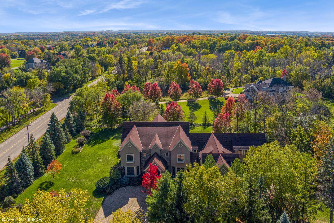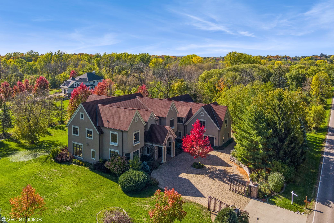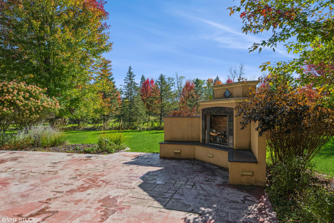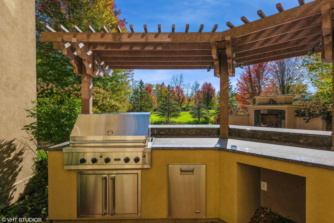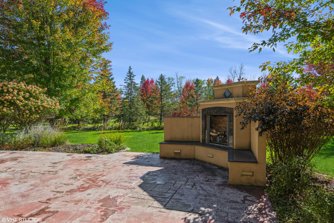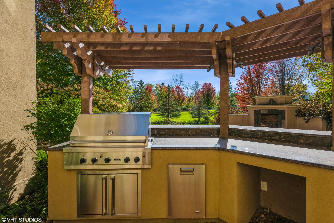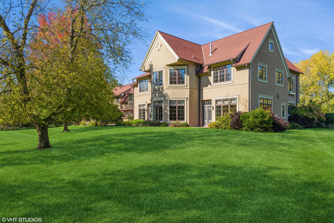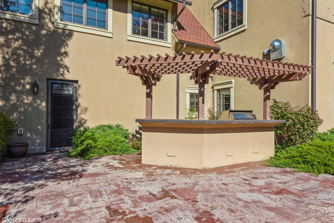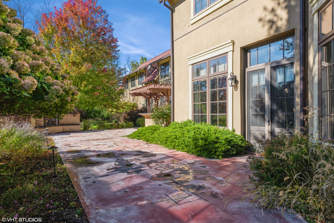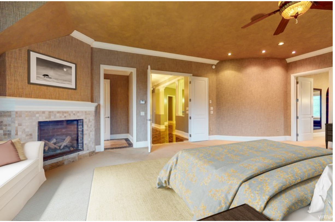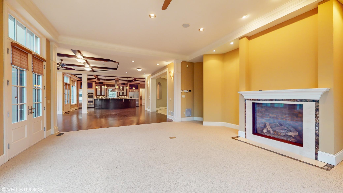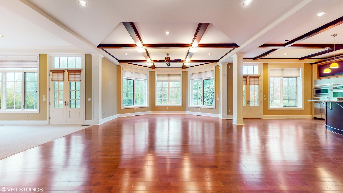2845 WATERTOWN ROAD
2845 Watertown Road, Orono, 55356, MN
-
Price: $1,500,000
-
Status type: For Sale
-
City: Orono
-
Neighborhood: Auditors Sub 230
Bedrooms: 4
Property Size :11200
-
Listing Agent: NST26208,NST41782
-
Property type : Single Family Residence
-
Zip code: 55356
-
Street: 2845 Watertown Road
-
Street: 2845 Watertown Road
Bathrooms: 6
Year: 2005
Listing Brokerage: Eagle Nesters Realty LLC
FEATURES
- Refrigerator
- Washer
- Dryer
- Microwave
- Exhaust Fan
- Dishwasher
- Water Softener Owned
- Disposal
- Freezer
- Cooktop
- Wall Oven
- Indoor Grill
- Air-To-Air Exchanger
- Double Oven
- Wine Cooler
- Stainless Steel Appliances
- Chandelier
DETAILS
Gorgeous 4BR/6BA with three levels of grand living on over 2.4 acres on corner lot in Orono. A spectacularly designed fortress with Geothermal HVAC. Fully wired security systems. Custom built to impress. The main floor includes a great room, opened to an award-winning kitchen, fabulous formal dining room, extra suite w/bath and living room with fireplace. The primary bedroom suite has a huge room as a walk-in closet with an island with numerous drawers and complete shelving and hanging dark wood storage on all four walls, fireplace, primary on suite bathroom has a double jetted tub. Outdoor Fireplace & Kitchen. You will be captivated by all the Grand height ceilings, panel doors, custom cabinetry, and floor to ceiling windows. Six attached garage stalls. This County owned property is a must see to experience it all in a dream home. Verify all measures. Sold as-is. Read the MLS Supplement. Note, buyer must pay a 3% assurance fee at closing.
INTERIOR
Bedrooms: 4
Fin ft² / Living Area: 11200 ft²
Below Ground Living: N/A
Bathrooms: 6
Above Ground Living: 11200ft²
-
Basement Details: None,
Appliances Included:
-
- Refrigerator
- Washer
- Dryer
- Microwave
- Exhaust Fan
- Dishwasher
- Water Softener Owned
- Disposal
- Freezer
- Cooktop
- Wall Oven
- Indoor Grill
- Air-To-Air Exchanger
- Double Oven
- Wine Cooler
- Stainless Steel Appliances
- Chandelier
EXTERIOR
Air Conditioning: Geothermal
Garage Spaces: 6
Construction Materials: N/A
Foundation Size: 7434ft²
Unit Amenities:
-
- Patio
- Kitchen Window
- Natural Woodwork
- Hardwood Floors
- Sun Room
- Ceiling Fan(s)
- Walk-In Closet
- Washer/Dryer Hookup
- Security System
- Multiple Phone Lines
- Paneled Doors
- Kitchen Center Island
- French Doors
- Wet Bar
- Intercom System
- Walk-Up Attic
- Outdoor Kitchen
- Tile Floors
- Security Lights
- Primary Bedroom Walk-In Closet
Heating System:
-
- Geothermal
ROOMS
| Main | Size | ft² |
|---|---|---|
| Living Room | 21 x 20 | 441 ft² |
| Dining Room | 18 x 14 | 324 ft² |
| Kitchen | 18 x 30 | 324 ft² |
| Great Room | 20 x 27 | 400 ft² |
| Bedroom 1 | 21 x 27 | 441 ft² |
| Foyer | 25 x 27 | 625 ft² |
| Upper | Size | ft² |
|---|---|---|
| Bedroom 2 | 14 x 29 | 196 ft² |
| Bedroom 3 | 16 x 15 | 256 ft² |
| Bedroom 4 | 17 x 14 | 289 ft² |
| Office | 18 x 21 | 324 ft² |
| Studio | 16 x 14 | 256 ft² |
| Third | Size | ft² |
|---|---|---|
| Game Room | 23 x 13 | 529 ft² |
| Bonus Room | 11 x 19 | 121 ft² |
| Second | Size | ft² |
|---|---|---|
| Laundry | 8 x 10 | 64 ft² |
| First | Size | ft² |
|---|---|---|
| Mud Room | 13 x 23 | 169 ft² |
LOT
Acres: N/A
Lot Size Dim.: 462 x 231
Longitude: 44.9781
Latitude: -93.5953
Zoning: Residential-Single Family
FINANCIAL & TAXES
Tax year: 2025
Tax annual amount: N/A
MISCELLANEOUS
Fuel System: N/A
Sewer System: Private Sewer
Water System: Private
ADITIONAL INFORMATION
MLS#: NST7718115
Listing Brokerage: Eagle Nesters Realty LLC

ID: 3524563
Published: April 02, 2025
Last Update: April 02, 2025
Views: 14


