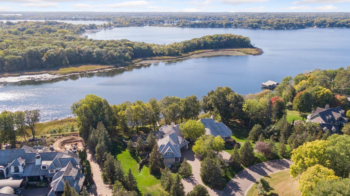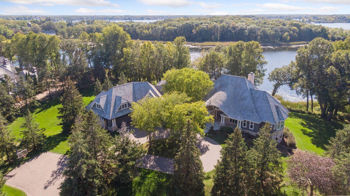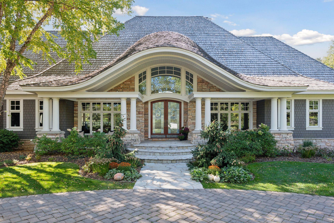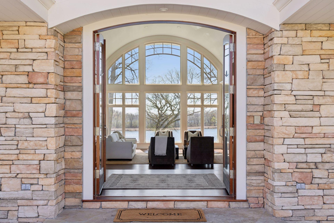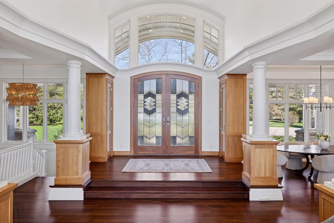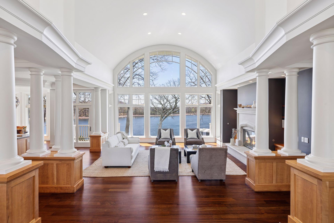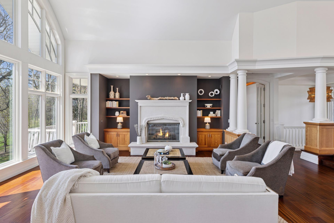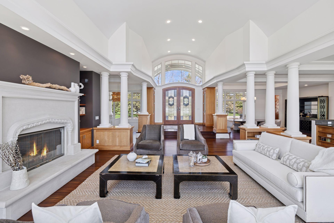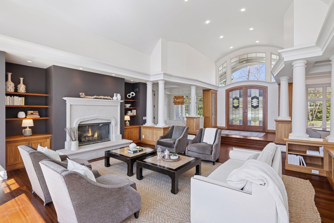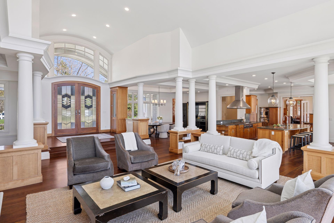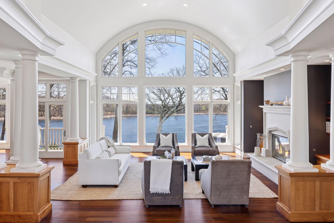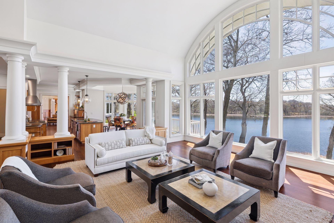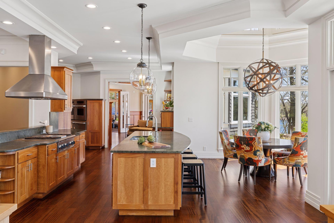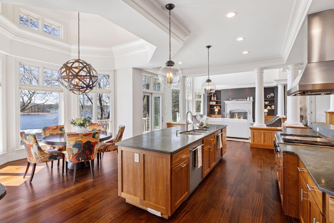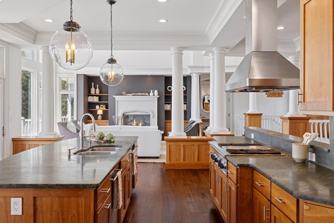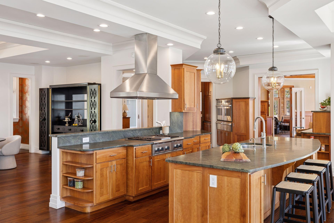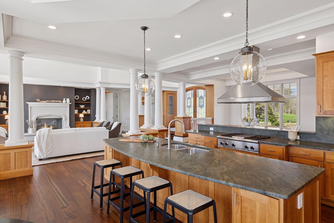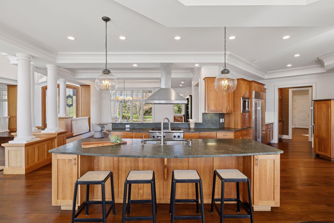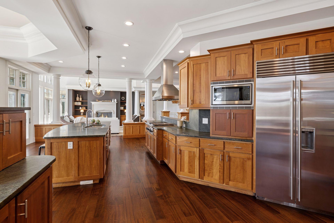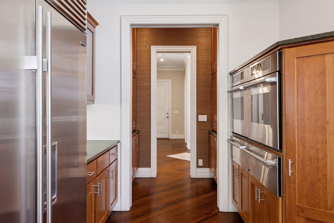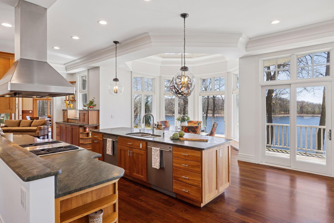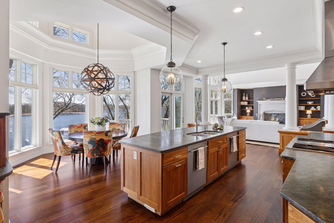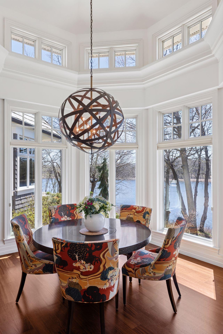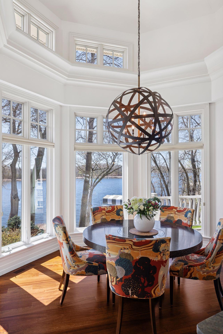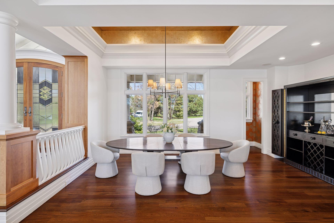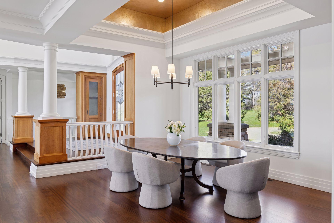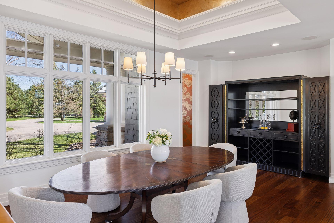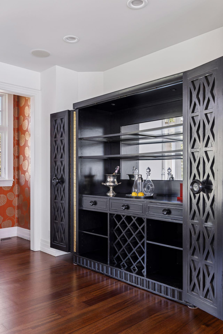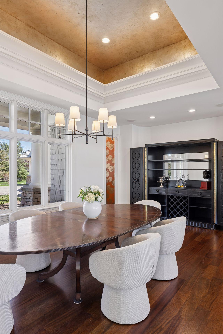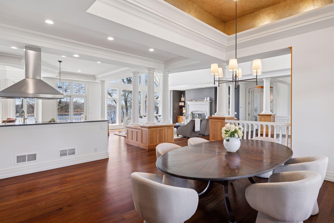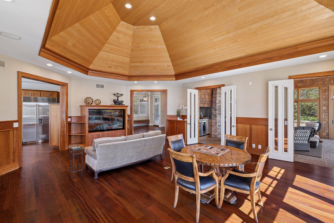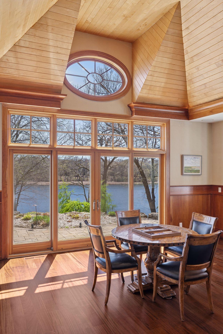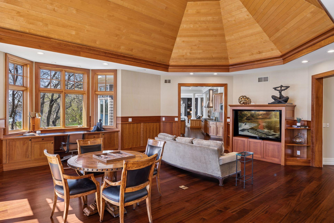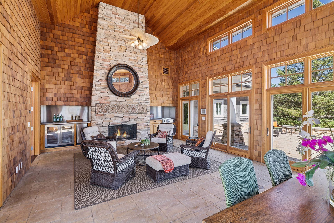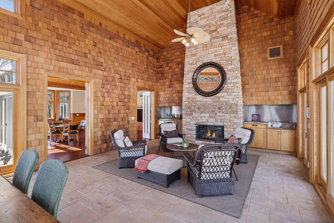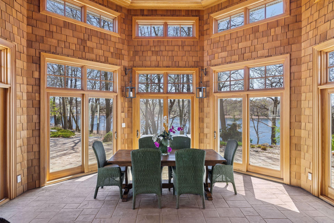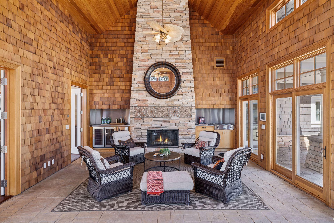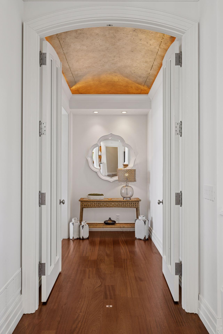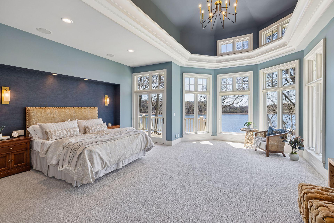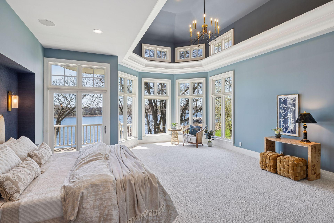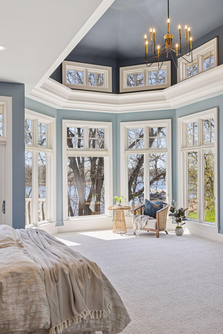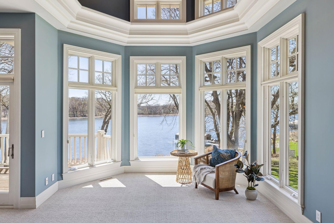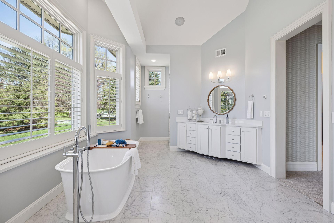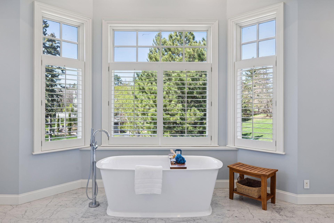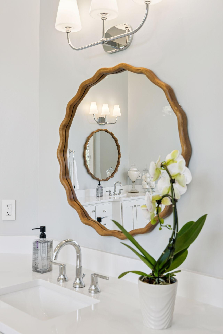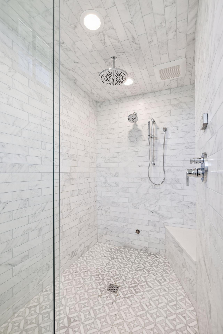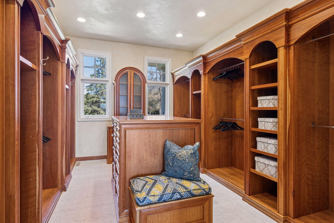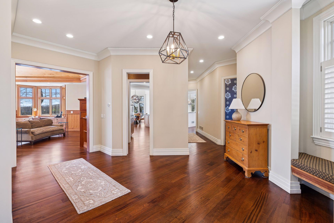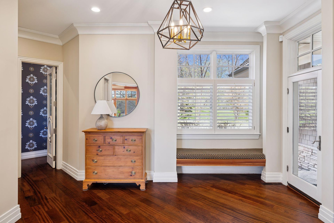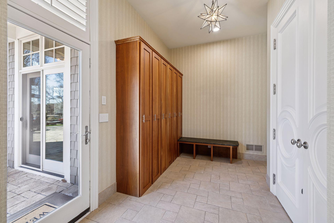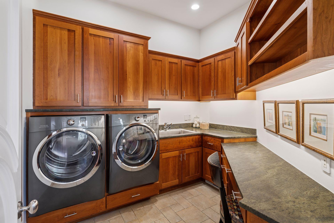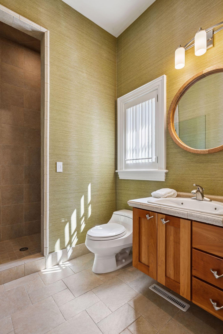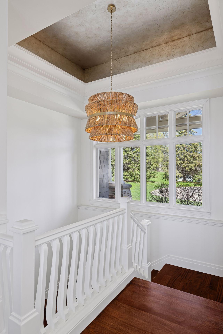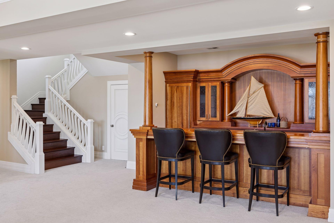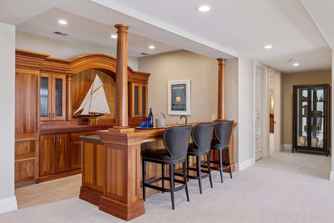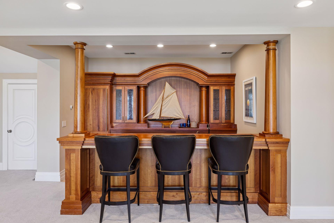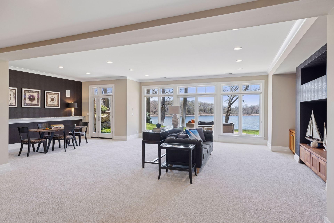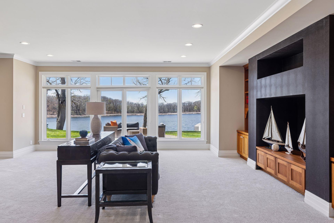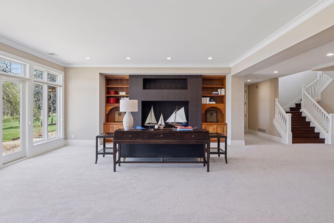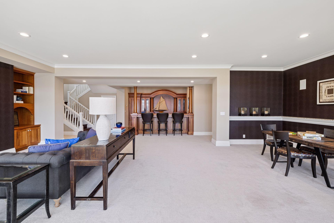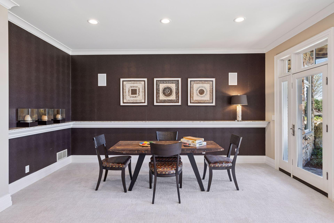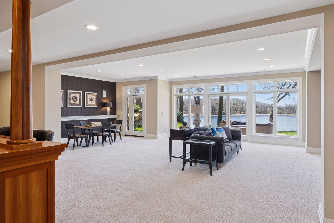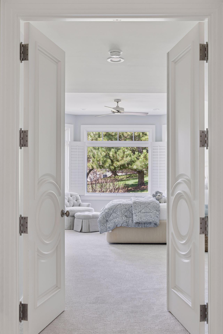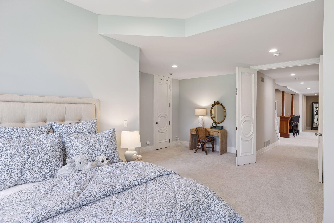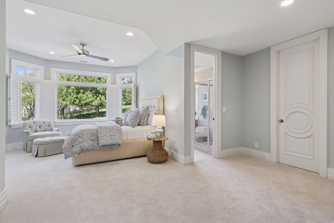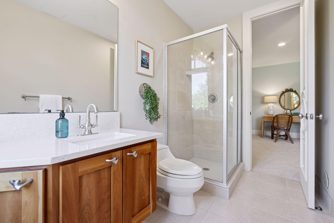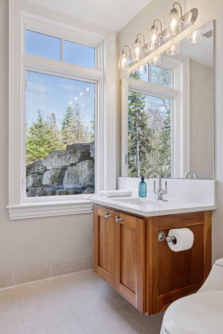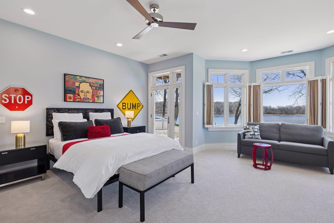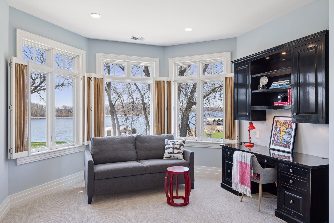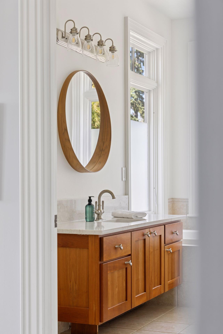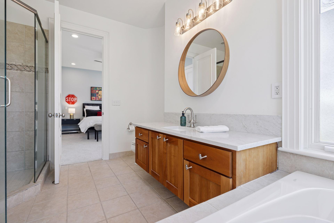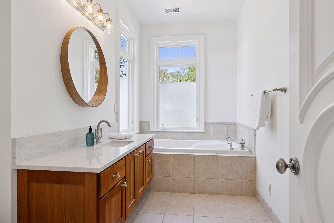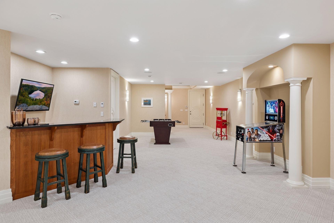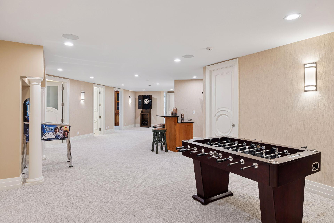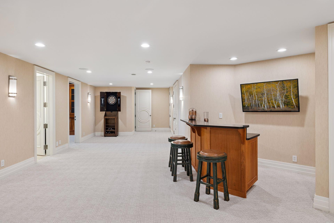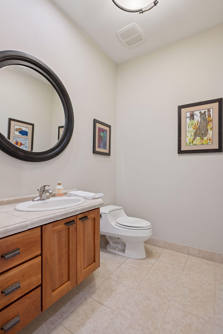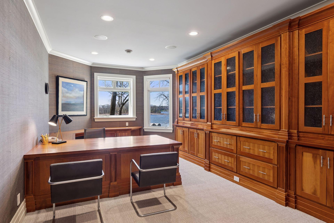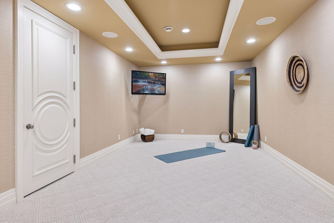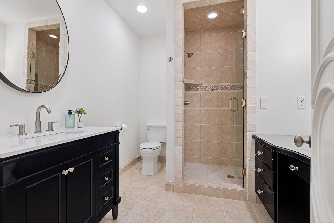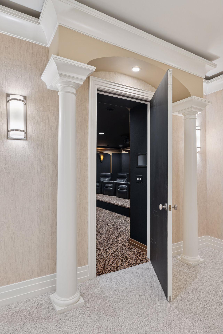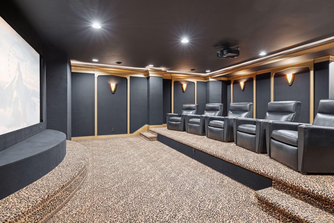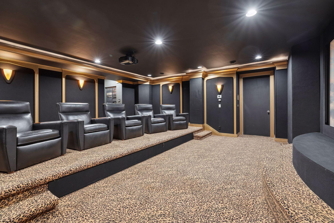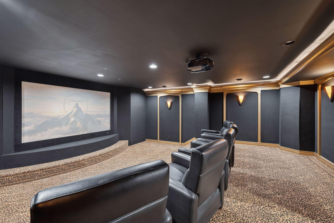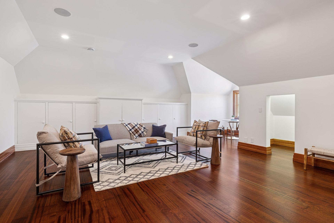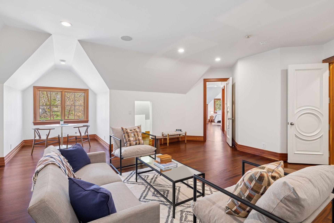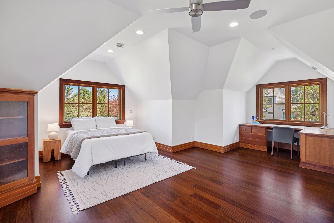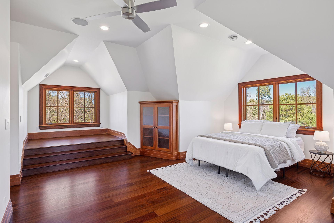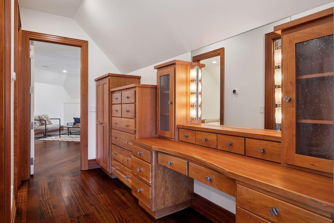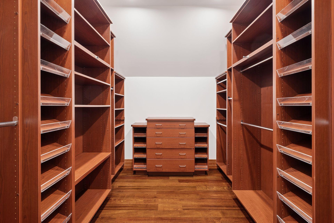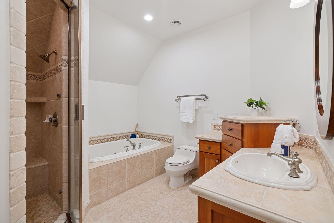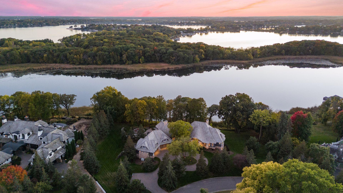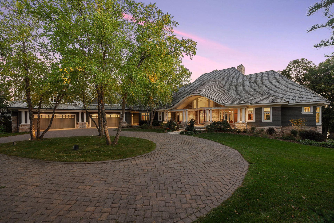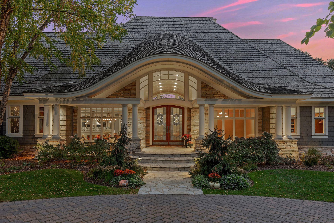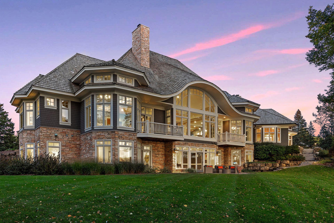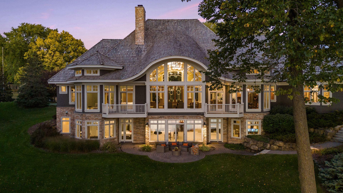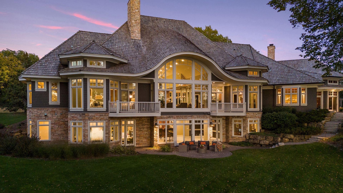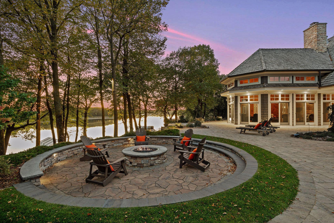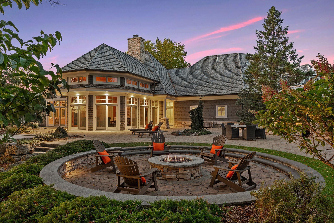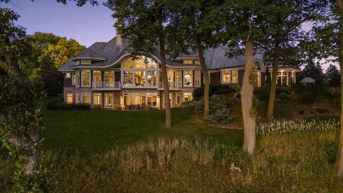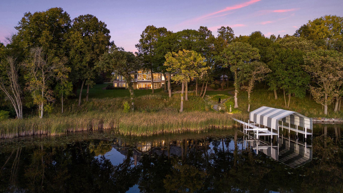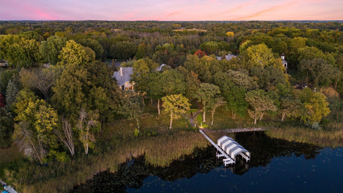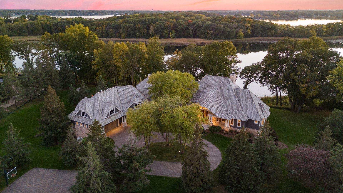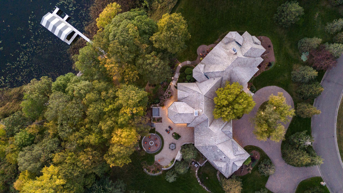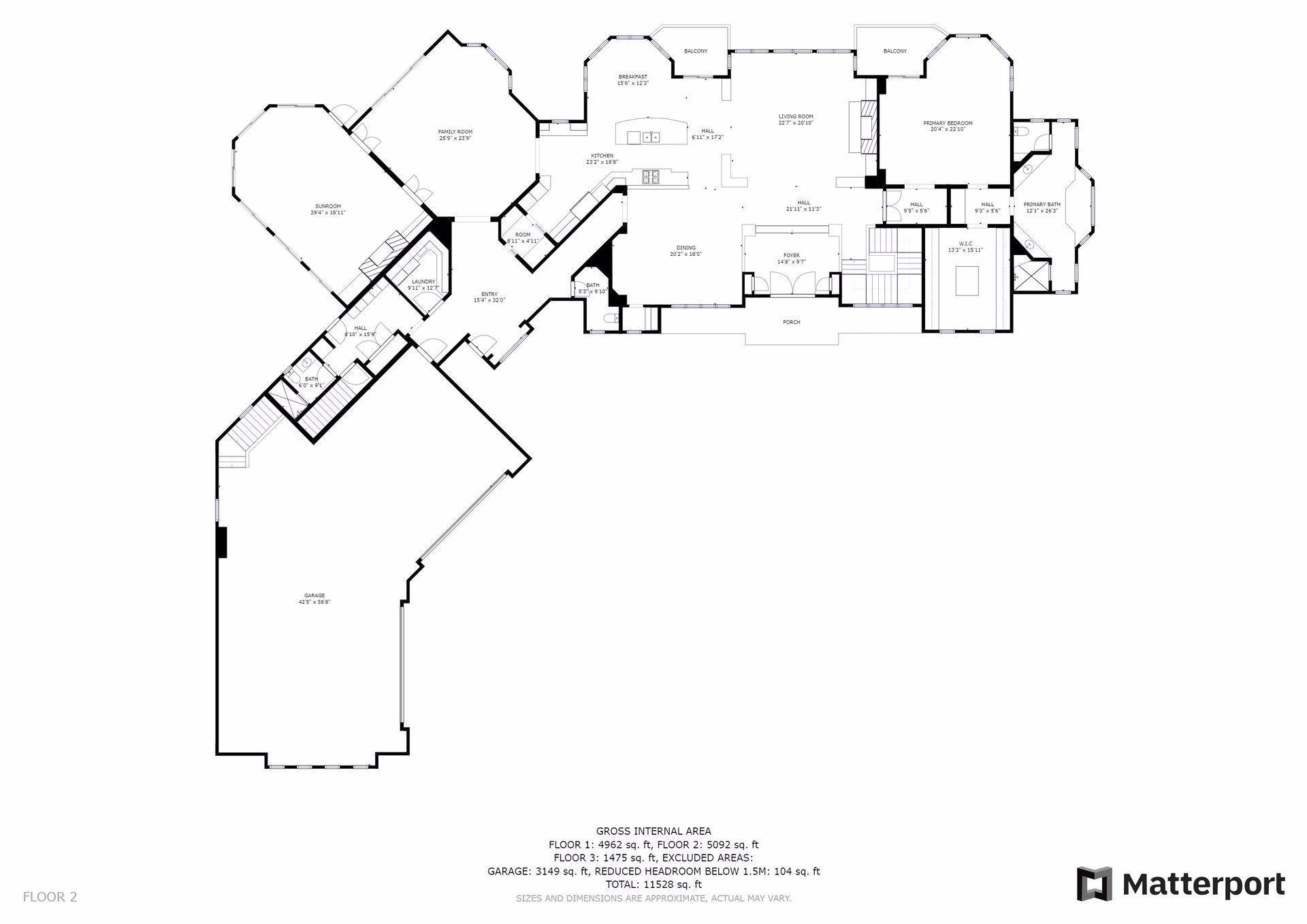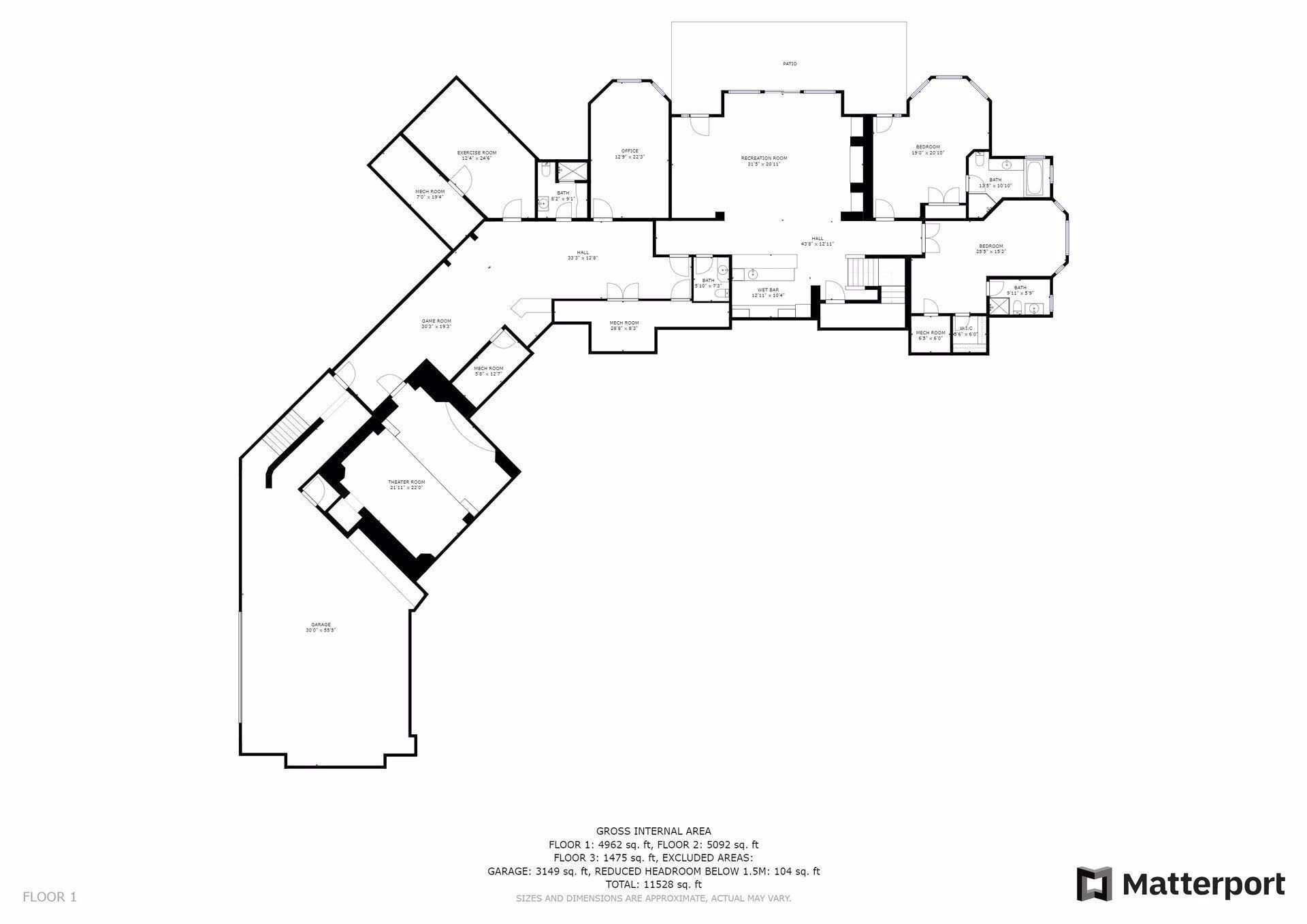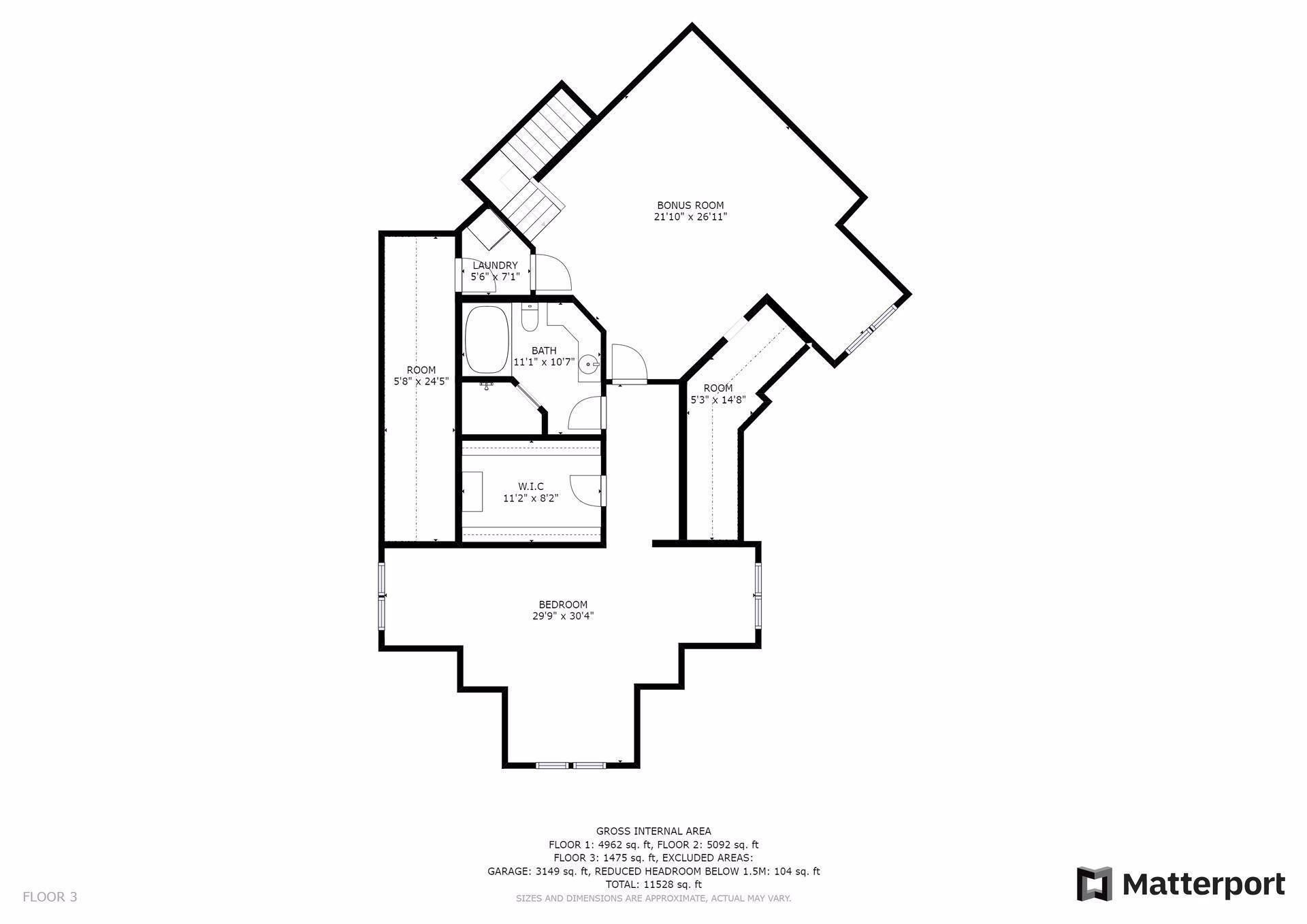2845 LITTLE ORCHARD WAY
2845 Little Orchard Way, Wayzata (Orono), 55391, MN
-
Price: $6,250,000
-
Status type: For Sale
-
City: Wayzata (Orono)
-
Neighborhood: Little Orchard
Bedrooms: 5
Property Size :11529
-
Listing Agent: NST16638,NST45948
-
Property type : Single Family Residence
-
Zip code: 55391
-
Street: 2845 Little Orchard Way
-
Street: 2845 Little Orchard Way
Bathrooms: 8
Year: 2001
Listing Brokerage: Coldwell Banker Burnet
FEATURES
- Range
- Refrigerator
- Washer
- Dryer
- Microwave
- Exhaust Fan
- Dishwasher
- Disposal
- Cooktop
- Wall Oven
- Indoor Grill
- Air-To-Air Exchanger
- Central Vacuum
- Water Osmosis System
- Double Oven
- Wine Cooler
- Stainless Steel Appliances
- Chandelier
DETAILS
Nestled along the serene, west-facing shores of Lake Minnetonka’s Maxwell Bay, this exceptional estate offers unmatched privacy and breathtaking views. Set on 2.19 acres with over 300 feet of secluded shoreline, the property overlooks the 70-acre Noerenberg Gardens-ensuring unspoiled, wooded vistas across the bay. Inside, soaring ceilings and expansive walls of glass frame tranquil water views from nearly every room. The open-concept main level is designed for effortless living and entertaining, featuring a spacious great room and a gourmet kitchen that flows into a sun-drenched family room. Recent improvements include beautifully refinished hardwood floors, new carpet and fresh paint throughout, updated bathrooms and 3 brand new furnaces. The main floor primary suite is a private retreat, complete with its own lakeside deck, an expansive walk-in closet, and a luxurious newly remodeled Carrara marble ensuite bath with a steam shower and soaking tub. Perfect for year-round entertaining, the four-season porch offers heated floors, a fireplace, wine fridge, and indoor grill. The walk-out lower level includes a full bar, two ensuite guest bedrooms, a game room, home theater, office, and an additional heated 2-car garage with expansive storage. Spacious guest or nanny quarters offers great separation from the rest of the home. Ideally located—just 4 minutes to award-winning Orono Schools and 6 minutes to downtown Wayzata—this extraordinary home is a rare opportunity for refined lakeside living.
INTERIOR
Bedrooms: 5
Fin ft² / Living Area: 11529 ft²
Below Ground Living: 5092ft²
Bathrooms: 8
Above Ground Living: 6437ft²
-
Basement Details: Daylight/Lookout Windows, Finished, Full, Walkout,
Appliances Included:
-
- Range
- Refrigerator
- Washer
- Dryer
- Microwave
- Exhaust Fan
- Dishwasher
- Disposal
- Cooktop
- Wall Oven
- Indoor Grill
- Air-To-Air Exchanger
- Central Vacuum
- Water Osmosis System
- Double Oven
- Wine Cooler
- Stainless Steel Appliances
- Chandelier
EXTERIOR
Air Conditioning: Central Air
Garage Spaces: 7
Construction Materials: N/A
Foundation Size: 5092ft²
Unit Amenities:
-
- Patio
- Kitchen Window
- Natural Woodwork
- Hardwood Floors
- Sun Room
- Balcony
- Ceiling Fan(s)
- Walk-In Closet
- Vaulted Ceiling(s)
- Dock
- Washer/Dryer Hookup
- Security System
- In-Ground Sprinkler
- Exercise Room
- Hot Tub
- Panoramic View
- Kitchen Center Island
- Wet Bar
- Main Floor Primary Bedroom
- Primary Bedroom Walk-In Closet
Heating System:
-
- Forced Air
- Radiant Floor
- Radiant
- Boiler
ROOMS
| Main | Size | ft² |
|---|---|---|
| Foyer | 14.8x9.7 | 140.56 ft² |
| Living Room | 22.7x20.10 | 470.49 ft² |
| Dining Room | 20.2x18 | 407.37 ft² |
| Kitchen | 23.2x18.8 | 432.44 ft² |
| Informal Dining Room | 15.6x12.3 | 189.88 ft² |
| Family Room | 25.9x23.9 | 611.56 ft² |
| Four Season Porch | 29.4x18.11 | 554.89 ft² |
| Bedroom 1 | 20.4x22.10 | 464.28 ft² |
| Primary Bathroom | 12.1x26.3 | 317.19 ft² |
| Walk In Closet | 13.3x15.11 | 210.9 ft² |
| Laundry | 9.11x12.7 | 124.78 ft² |
| Lower | Size | ft² |
|---|---|---|
| Recreation Room | 32.5x20.11 | 678.05 ft² |
| Bar/Wet Bar Room | 12.11x10.4 | 133.47 ft² |
| Bedroom 2 | 19x20.10 | 395.83 ft² |
| Bathroom | 13.5x10.10 | 145.35 ft² |
| Bedroom 3 | 25.5x15.2 | 385.49 ft² |
| Office | 12.9x22.3 | 283.69 ft² |
| Game Room | 30.3x19.3 | 582.31 ft² |
| Media Room | 21.11x22 | 462.66 ft² |
| Exercise Room | 12.4x24.6 | 302.17 ft² |
| Upper | Size | ft² |
|---|---|---|
| Bedroom 4 | 29.9x30.4 | 902.42 ft² |
| Walk In Closet | 11.2x8.2 | 91.19 ft² |
| Bathroom | 11.1x10.7 | 117.3 ft² |
| Bonus Room | 21.10x26.11 | 587.68 ft² |
| Laundry | 5.6x7.1 | 38.96 ft² |
LOT
Acres: N/A
Lot Size Dim.: Irregular
Longitude: 44.9607
Latitude: -93.5952
Zoning: Residential-Single Family
FINANCIAL & TAXES
Tax year: 2025
Tax annual amount: $66,937
MISCELLANEOUS
Fuel System: N/A
Sewer System: City Sewer/Connected
Water System: Well
ADDITIONAL INFORMATION
MLS#: NST7722843
Listing Brokerage: Coldwell Banker Burnet

ID: 3564514
Published: April 30, 2025
Last Update: April 30, 2025
Views: 25


