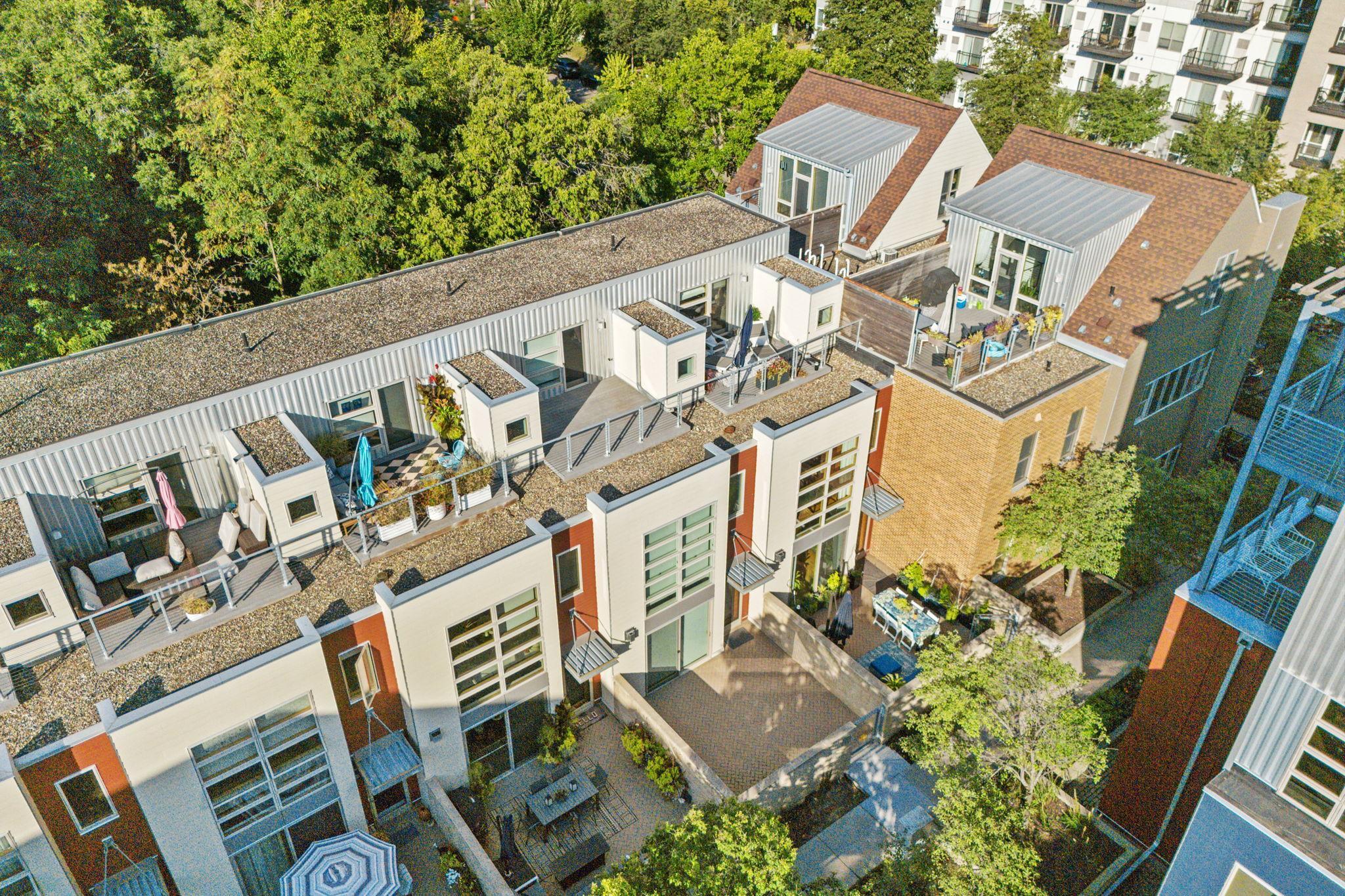2841 COLFAX AVENUE
2841 Colfax Avenue, Minneapolis, 55408, MN
-
Price: $549,900
-
Status type: For Sale
-
City: Minneapolis
-
Neighborhood: Lowry Hill East
Bedrooms: 2
Property Size :1661
-
Listing Agent: NST26146,NST109288
-
Property type : Low Rise
-
Zip code: 55408
-
Street: 2841 Colfax Avenue
-
Street: 2841 Colfax Avenue
Bathrooms: 2
Year: 2005
Listing Brokerage: Exp Realty, LLC.
FEATURES
- Range
- Refrigerator
- Washer
- Dryer
- Microwave
- Exhaust Fan
- Dishwasher
- Disposal
- Gas Water Heater
- Stainless Steel Appliances
DETAILS
Welcome to Midtown Lofts — an exceptional south-facing condo with an Oasis of a Courtyard just steps from it's private Patio. This stunner of a light filled 2-bedroom, 2-bath, plus a Den features an open, flexible layout, lofty ceiling heights, and expansive windows. The spacious private Patio welcomes you as you step in to an open main Level or up top with even more privacy with a view, on the rooftop Deck. Step upstairs to a gorgeous Den which can also be conformed to a third bedroom & roll in to the Primary Bedroom complete with ample windows and a private bath. Take it one level higher to the next Bedroom & open out to your Private Deck. Extras include heated underground parking, secure building access, and proximity to the best of Minneapolis — dining, arts, parks, Midtown Greenway, and easy access to transit. Don’t miss a rare opportunity to own a south-facing loft in an urban setting — where light, views, and lifestyle converge.
INTERIOR
Bedrooms: 2
Fin ft² / Living Area: 1661 ft²
Below Ground Living: N/A
Bathrooms: 2
Above Ground Living: 1661ft²
-
Basement Details: None,
Appliances Included:
-
- Range
- Refrigerator
- Washer
- Dryer
- Microwave
- Exhaust Fan
- Dishwasher
- Disposal
- Gas Water Heater
- Stainless Steel Appliances
EXTERIOR
Air Conditioning: Central Air
Garage Spaces: 2
Construction Materials: N/A
Foundation Size: 1661ft²
Unit Amenities:
-
- Patio
- Kitchen Window
- Deck
- Natural Woodwork
- Washer/Dryer Hookup
- In-Ground Sprinkler
- Kitchen Center Island
Heating System:
-
- Forced Air
ROOMS
| Main | Size | ft² |
|---|---|---|
| Living Room | 13x17 | 169 ft² |
| Dining Room | 17x10 | 289 ft² |
| Kitchen | 10x14 | 100 ft² |
| Upper | Size | ft² |
|---|---|---|
| Den | 12x11 | 144 ft² |
| Bedroom 1 | 17x12 | 289 ft² |
| Third | Size | ft² |
|---|---|---|
| Bedroom 2 | 12x17 | 144 ft² |
| Deck | 12x17 | 144 ft² |
LOT
Acres: N/A
Lot Size Dim.: N/A
Longitude: 44.9503
Latitude: -93.2916
Zoning: Residential-Multi-Family
FINANCIAL & TAXES
Tax year: 2025
Tax annual amount: $7,174
MISCELLANEOUS
Fuel System: N/A
Sewer System: City Sewer/Connected
Water System: City Water/Connected
ADDITIONAL INFORMATION
MLS#: NST7810539
Listing Brokerage: Exp Realty, LLC.

ID: 4196414
Published: October 09, 2025
Last Update: October 09, 2025
Views: 1






