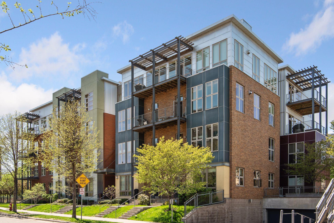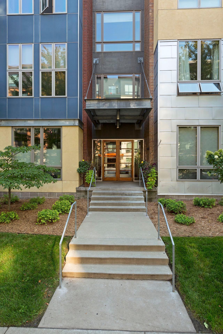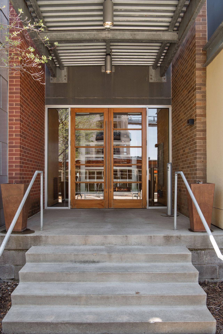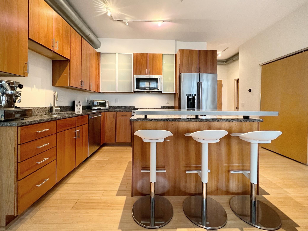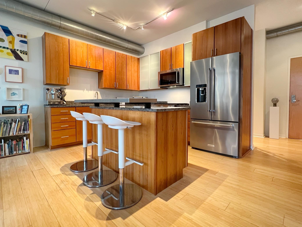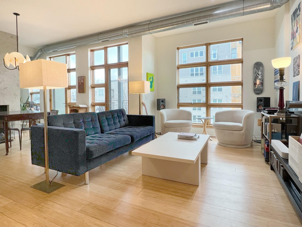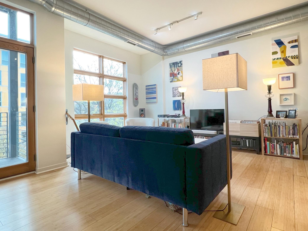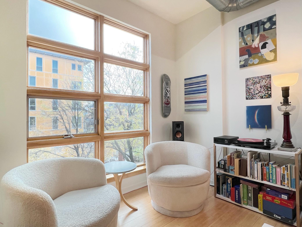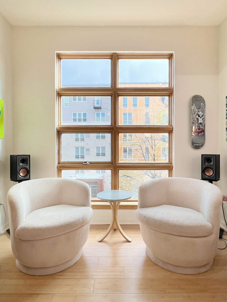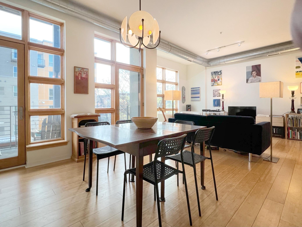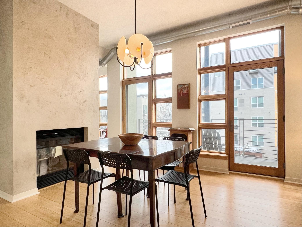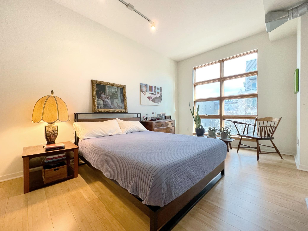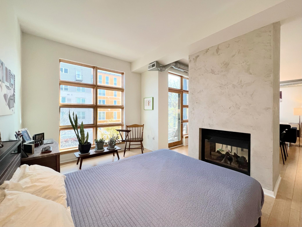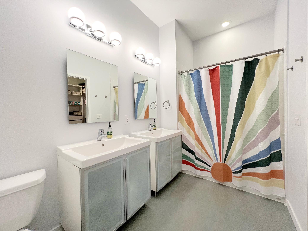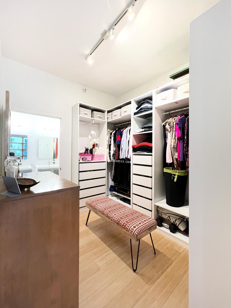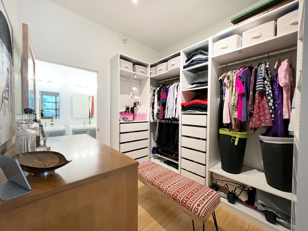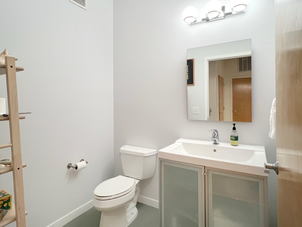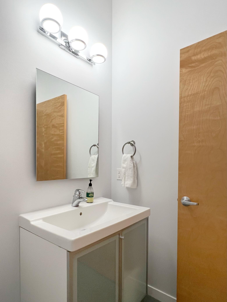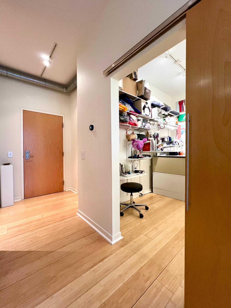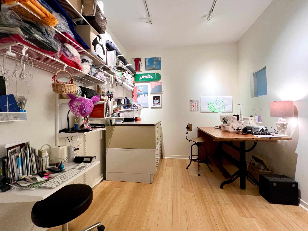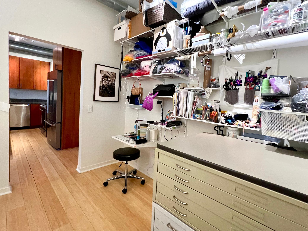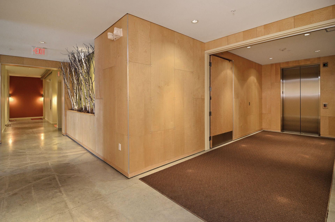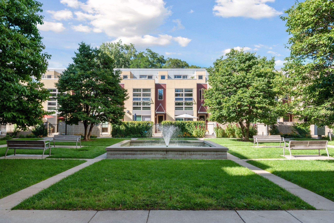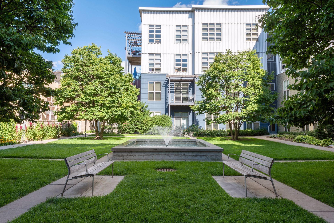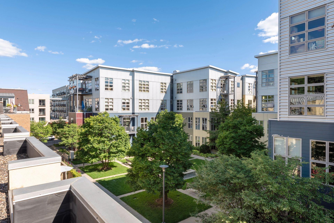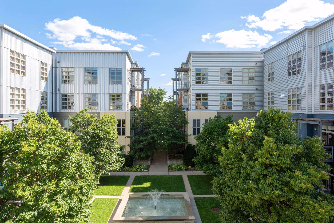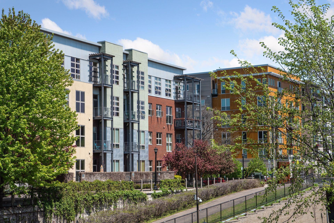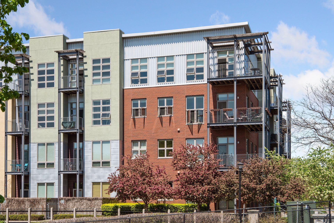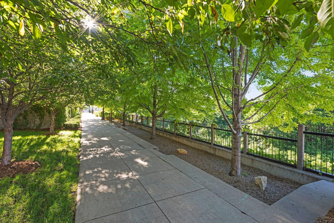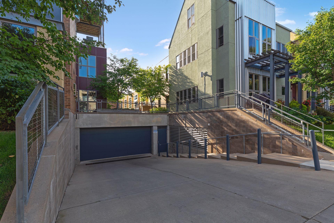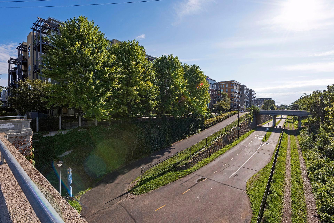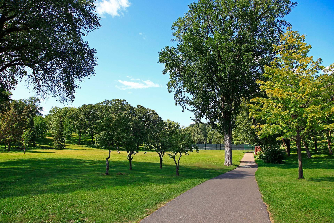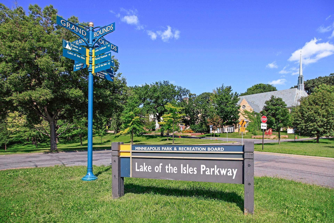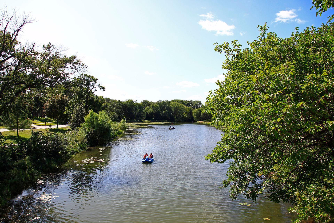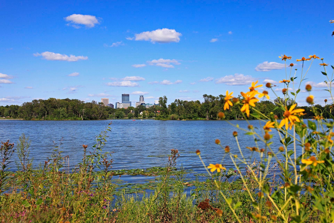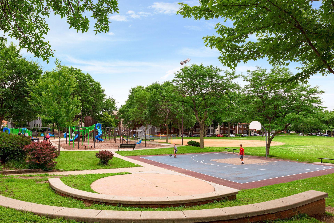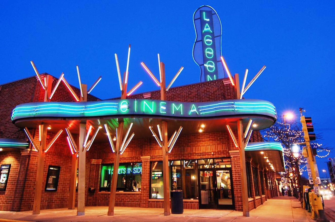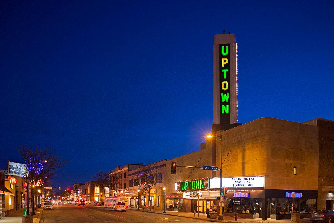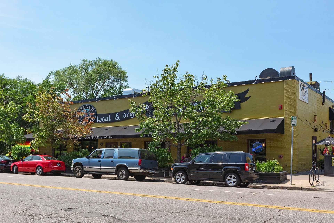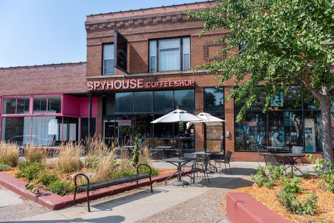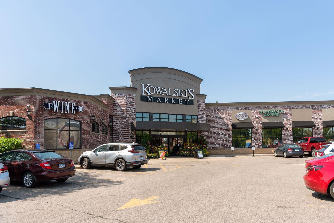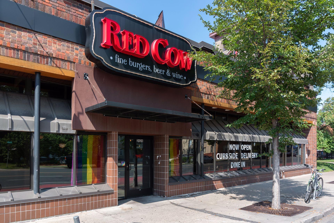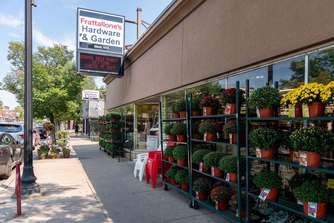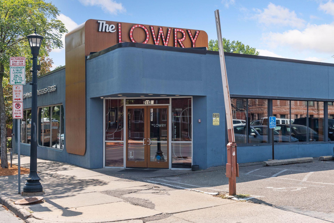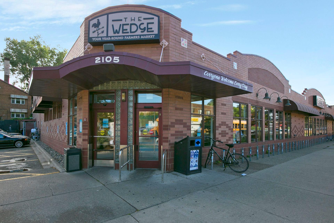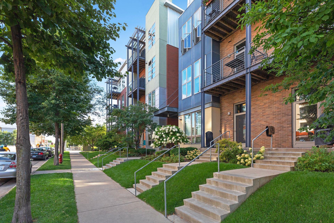2840 BRYANT AVENUE
2840 Bryant Avenue, Minneapolis, 55408, MN
-
Price: $379,900
-
Status type: For Sale
-
City: Minneapolis
-
Neighborhood: Lowry Hill East
Bedrooms: 2
Property Size :1061
-
Listing Agent: NST49138,NST44549
-
Property type : High Rise
-
Zip code: 55408
-
Street: 2840 Bryant Avenue
-
Street: 2840 Bryant Avenue
Bathrooms: 2
Year: 2004
Listing Brokerage: Compass
FEATURES
- Range
- Refrigerator
- Dryer
- Microwave
- Dishwasher
- Stainless Steel Appliances
DETAILS
Discover the best of modern urban living at the award-winning Midtown Lofts, perfectly situated in the heart of Uptown. This stunning east-facing unit is within an easy walk to lakes, parks, restaurants, shopping, and public transportation, offering unmatched convenience and vibrant city living. The expansive wall of oversized windows fills the space with natural light, accentuating the impressive 10-foot ceilings that make the home feel even larger and more open. The center island kitchen features granite countertops, stainless steel appliances, and ample prep space, perfect for entertaining or everyday living. The living area is highlighted by a two-sided gas fireplace, providing warmth and ambiance to both the public and private spaces. The 2nd bedroom is currently being used as a studio space, but could work as a great den or family room. Midtown Lofts also offer an array of exceptional amenities, including a car-wash station, bike racks, a dog run, a center courtyard, and a community garden. The development’s solar panels emphasize its eco-friendly approach, promoting sustainability and energy efficiency. Adding to its appeal, this unit comes with two (rare) underground heated parking spots in an ideal location (#31 and #32). Experience luxury, sustainability, and the best of the city at Midtown Lofts. Great homeowners association; the sellers have enjoyed living in the building, and in fact also own #E302.
INTERIOR
Bedrooms: 2
Fin ft² / Living Area: 1061 ft²
Below Ground Living: N/A
Bathrooms: 2
Above Ground Living: 1061ft²
-
Basement Details: None,
Appliances Included:
-
- Range
- Refrigerator
- Dryer
- Microwave
- Dishwasher
- Stainless Steel Appliances
EXTERIOR
Air Conditioning: Central Air
Garage Spaces: 2
Construction Materials: N/A
Foundation Size: 1061ft²
Unit Amenities:
-
- Hardwood Floors
- Balcony
- Walk-In Closet
- Washer/Dryer Hookup
- Kitchen Center Island
- Intercom System
- Main Floor Primary Bedroom
- Primary Bedroom Walk-In Closet
Heating System:
-
- Forced Air
ROOMS
| Main | Size | ft² |
|---|---|---|
| Living Room | 15 x 10 | 225 ft² |
| Dining Room | 14 x 12 | 196 ft² |
| Kitchen | 11 x 10 | 121 ft² |
| Bedroom 1 | 16 x 10 | 256 ft² |
| Bedroom 2 | 10.5 x 9.5 | 98.09 ft² |
| Walk In Closet | 10 x 09 | 100 ft² |
| Deck | 13 x 06 | 169 ft² |
LOT
Acres: N/A
Lot Size Dim.: Common
Longitude: 44.9507
Latitude: -93.2913
Zoning: Residential-Multi-Family
FINANCIAL & TAXES
Tax year: 2024
Tax annual amount: $4,418
MISCELLANEOUS
Fuel System: N/A
Sewer System: City Sewer/Connected
Water System: City Water/Connected
ADDITIONAL INFORMATION
MLS#: NST7748992
Listing Brokerage: Compass

ID: 3705078
Published: May 27, 2025
Last Update: May 27, 2025
Views: 20


