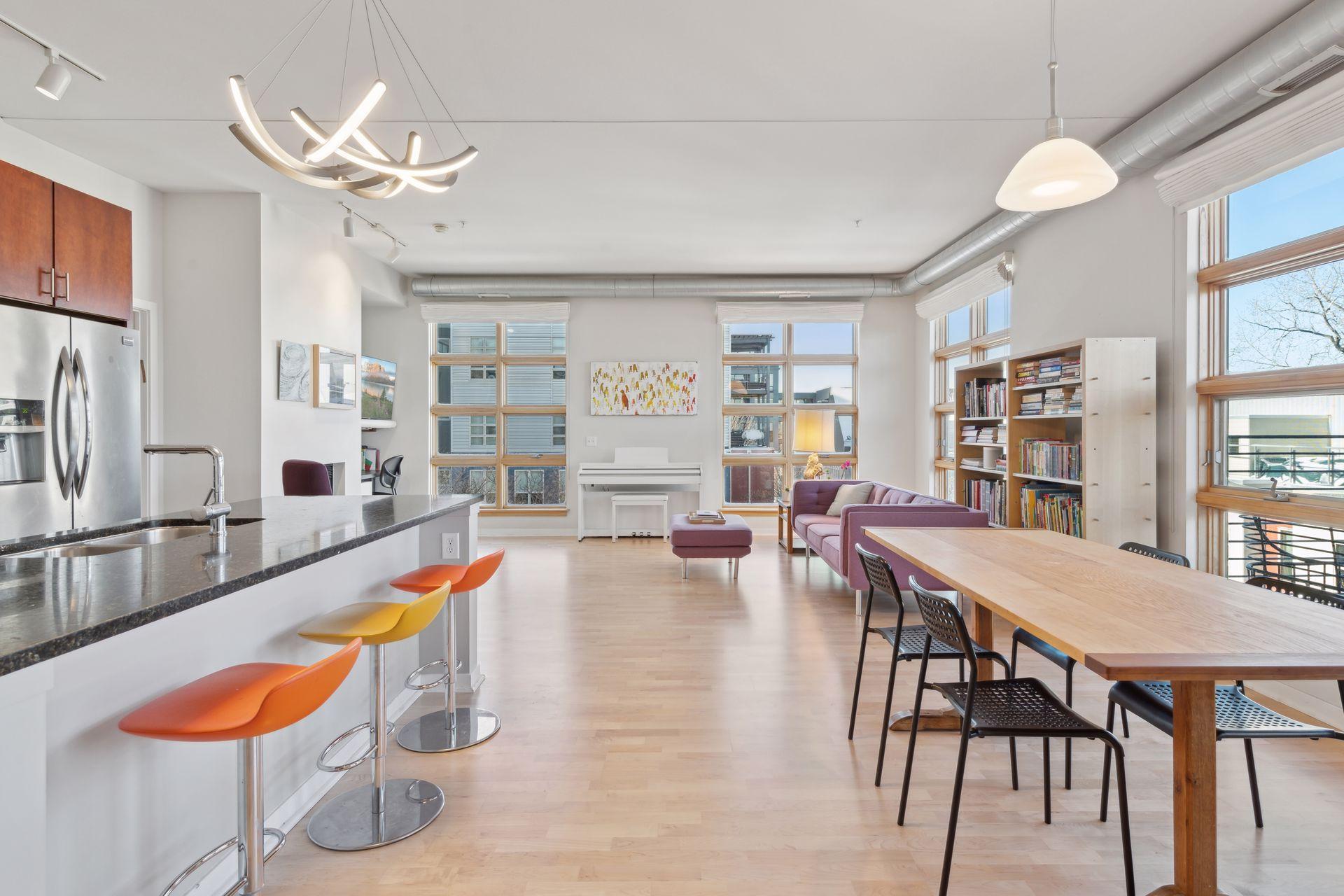2840 BRYANT AVENUE
2840 Bryant Avenue, Minneapolis, 55408, MN
-
Price: $499,000
-
Status type: For Sale
-
City: Minneapolis
-
Neighborhood: Lowry Hill East
Bedrooms: 2
Property Size :1442
-
Listing Agent: NST49138,NST44549
-
Property type : High Rise
-
Zip code: 55408
-
Street: 2840 Bryant Avenue
-
Street: 2840 Bryant Avenue
Bathrooms: 2
Year: 2004
Listing Brokerage: Compass
FEATURES
- Range
- Refrigerator
- Dryer
- Microwave
- Dishwasher
- Stainless Steel Appliances
DETAILS
Experience modern urban living at its finest in the award-winning Midtown Lofts, ideally located in the heart of Uptown. This stunning west and north-facing corner unit offers unparalleled convenience, just steps from lakes, parks, dining, shopping, and public transit. Natural light pours in through expansive walls of oversized windows, complementing the soaring 10-foot ceilings that create an open, airy atmosphere throughout. The huge center island kitchen boasts granite countertops, stainless steel appliances, and plenty of prep space, making it perfect for entertaining or daily use. A two-sided gas fireplace enhances the living area and primary bedroom, adding warmth to both the public and private spaces. The second bedroom offers versatile potential as a den or family room. Numerous custom built-ins provide additional storage and functionality, including two great work-from-home desk/office spaces. Midtown Lofts offers a wealth of exceptional amenities, including a car wash station, bike racks, dog run, central courtyard with fountain, and a community garden. Eco-conscious living is highlighted by the development’s solar panels, promoting sustainability and energy efficiency. This unit also comes with two underground heated parking spots (#37 and #38). Discover luxury, sustainability, and the best of city living at Midtown Lofts. New HVAC and water heater in May 2023! Great homeowners association.
INTERIOR
Bedrooms: 2
Fin ft² / Living Area: 1442 ft²
Below Ground Living: N/A
Bathrooms: 2
Above Ground Living: 1442ft²
-
Basement Details: None,
Appliances Included:
-
- Range
- Refrigerator
- Dryer
- Microwave
- Dishwasher
- Stainless Steel Appliances
EXTERIOR
Air Conditioning: Central Air
Garage Spaces: 2
Construction Materials: N/A
Foundation Size: 1442ft²
Unit Amenities:
-
- Hardwood Floors
- Balcony
- Walk-In Closet
- Washer/Dryer Hookup
- Kitchen Center Island
- Intercom System
- Main Floor Primary Bedroom
- Primary Bedroom Walk-In Closet
Heating System:
-
- Forced Air
ROOMS
| Main | Size | ft² |
|---|---|---|
| Living Room | 23 x 13 | 529 ft² |
| Dining Room | 15 x 12 | 225 ft² |
| Kitchen | 15 x 09 | 225 ft² |
| Bedroom 1 | 15 x 13 | 225 ft² |
| Bedroom 2 | 14 x 12 | 196 ft² |
| Primary Bathroom | 09 x 08 | 81 ft² |
| Walk In Closet | 08 x 06 | 64 ft² |
| Laundry | 08 x 06 | 64 ft² |
| Deck | 16 x 10 | 256 ft² |
LOT
Acres: N/A
Lot Size Dim.: Common
Longitude: 44.9507
Latitude: -93.2913
Zoning: Residential-Multi-Family
FINANCIAL & TAXES
Tax year: 2024
Tax annual amount: $5,914
MISCELLANEOUS
Fuel System: N/A
Sewer System: City Sewer/Connected
Water System: City Water/Connected
ADDITIONAL INFORMATION
MLS#: NST7714590
Listing Brokerage: Compass

ID: 3535685
Published: March 23, 2025
Last Update: March 23, 2025
Views: 15






