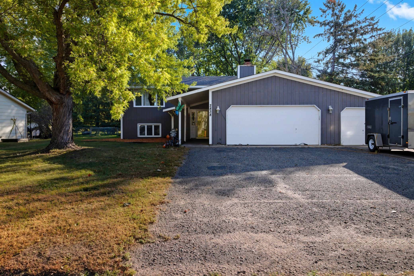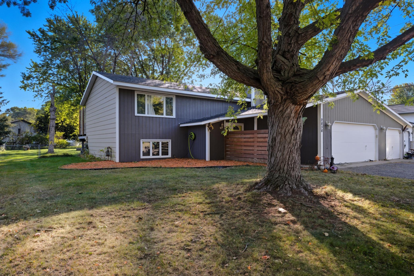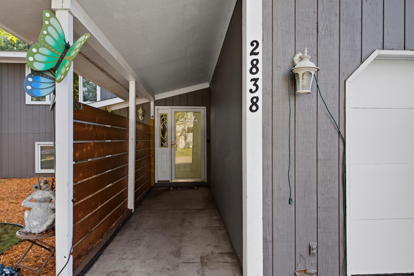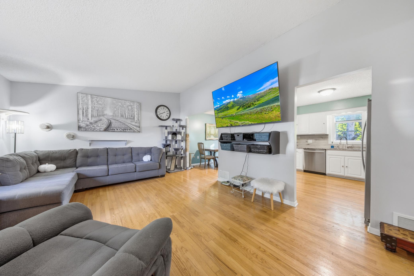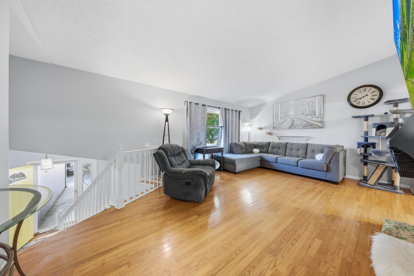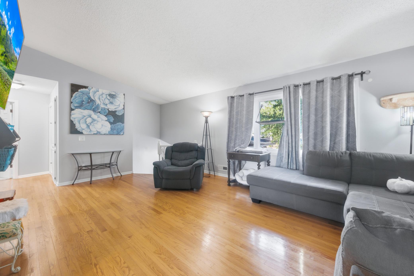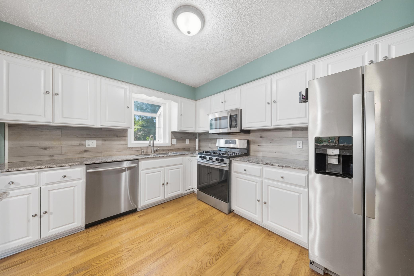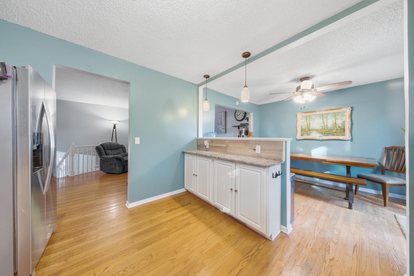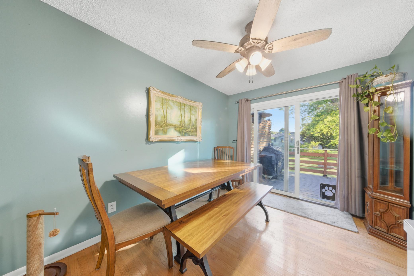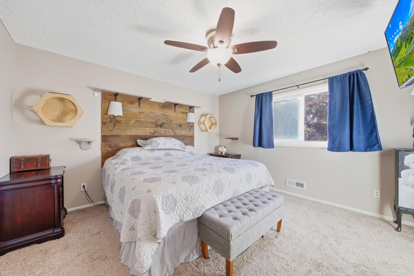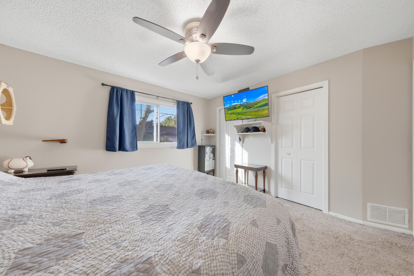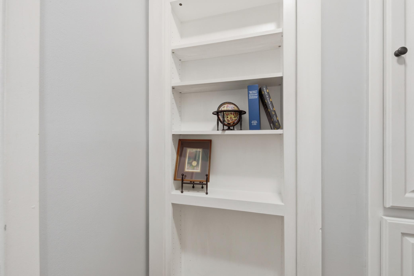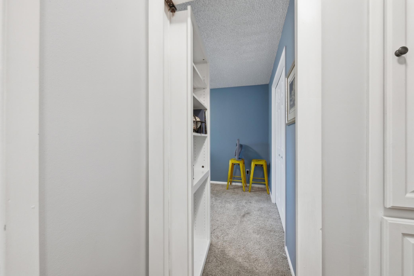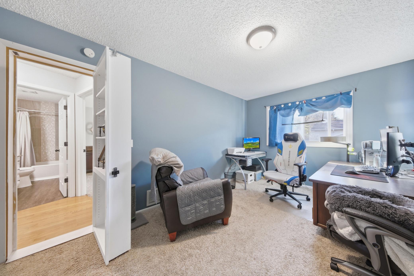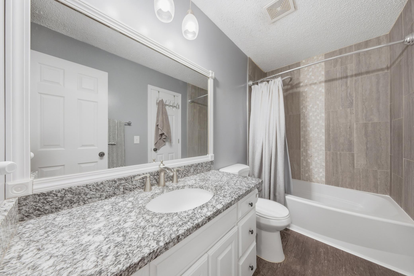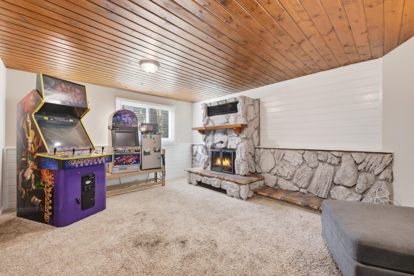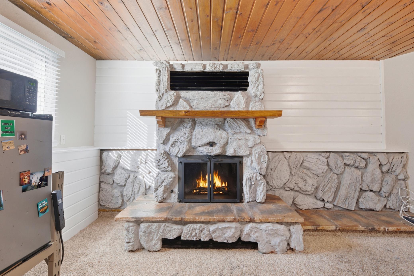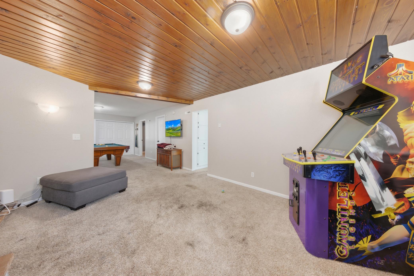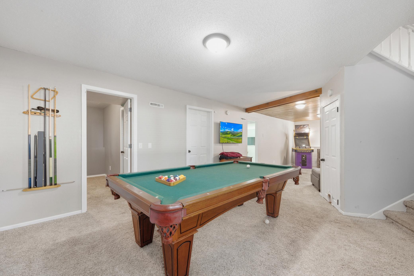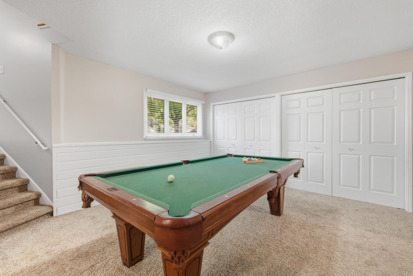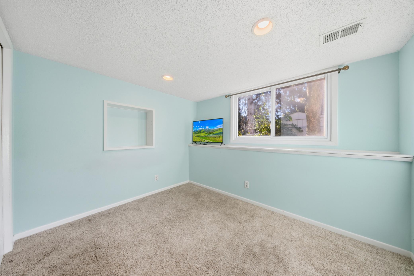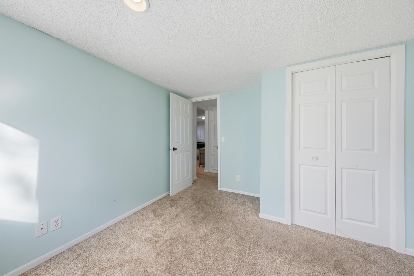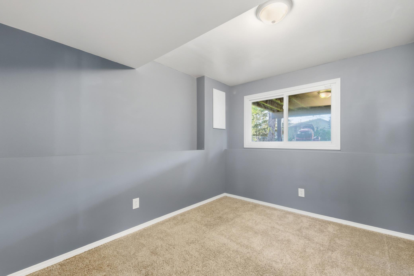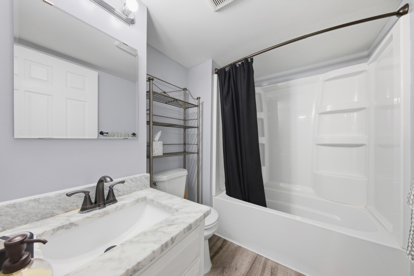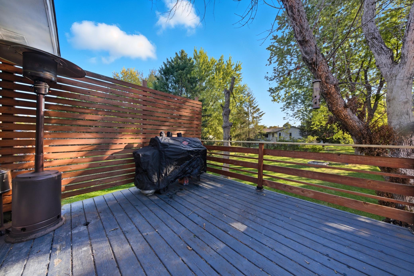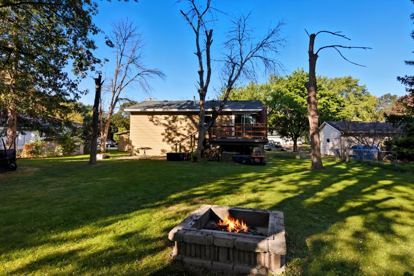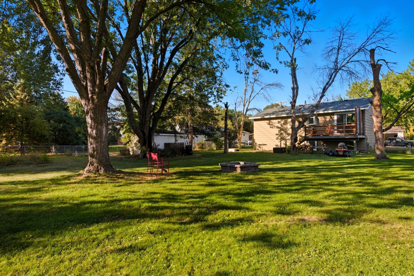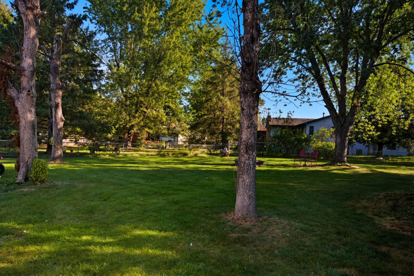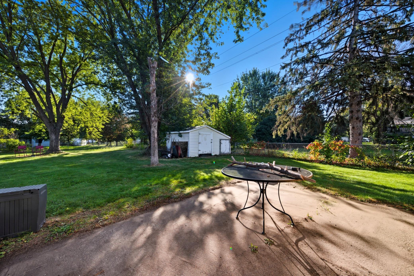2838 9TH LANE
2838 9th Lane, Anoka, 55303, MN
-
Price: $364,900
-
Status type: For Sale
-
City: Anoka
-
Neighborhood: Morningside Estates
Bedrooms: 4
Property Size :1915
-
Listing Agent: NST10511,NST65064
-
Property type : Single Family Residence
-
Zip code: 55303
-
Street: 2838 9th Lane
-
Street: 2838 9th Lane
Bathrooms: 2
Year: 1978
Listing Brokerage: Keller Williams Classic Rlty NW
FEATURES
- Range
- Refrigerator
- Washer
- Dryer
- Microwave
- Dishwasher
- Water Softener Owned
- Disposal
- Gas Water Heater
- Stainless Steel Appliances
DETAILS
You will feel right at home and see the beauty as soon as you enter. Gorgeous granite counter tops in kitchen and bathrooms paired with stainless appliances and hardwood floors throughout main level. Cozy up to the wood burning fireplace in the large family room. Enjoy sitting out on the deck overseeing a huge fenced in yard and plenty of room to store your vehicles and toys in the 3 car insulated and heated garage. Roof was replaced on home in May 2018 and shed built as of May 2018. There is a park close by with easy access to Historic Downtown Anoka and Riverdale for plenty of shopping, restaurants and hwy 10.
INTERIOR
Bedrooms: 4
Fin ft² / Living Area: 1915 ft²
Below Ground Living: 850ft²
Bathrooms: 2
Above Ground Living: 1065ft²
-
Basement Details: Finished,
Appliances Included:
-
- Range
- Refrigerator
- Washer
- Dryer
- Microwave
- Dishwasher
- Water Softener Owned
- Disposal
- Gas Water Heater
- Stainless Steel Appliances
EXTERIOR
Air Conditioning: Central Air
Garage Spaces: 3
Construction Materials: N/A
Foundation Size: 1065ft²
Unit Amenities:
-
- Deck
Heating System:
-
- Forced Air
ROOMS
| Main | Size | ft² |
|---|---|---|
| Living Room | 20x14 | 400 ft² |
| Dining Room | 12x9 | 144 ft² |
| Kitchen | 12x10 | 144 ft² |
| Bedroom 1 | 14x13 | 196 ft² |
| Bedroom 2 | 15x10 | 225 ft² |
| Lower | Size | ft² |
|---|---|---|
| Family Room | 36x13 | 1296 ft² |
| Bedroom 3 | 11x10 | 121 ft² |
| Bedroom 4 | 12x11 | 144 ft² |
LOT
Acres: N/A
Lot Size Dim.: 81x167x81x184
Longitude: 45.2086
Latitude: -93.3711
Zoning: Residential-Single Family
FINANCIAL & TAXES
Tax year: 2025
Tax annual amount: $3,269
MISCELLANEOUS
Fuel System: N/A
Sewer System: City Sewer/Connected
Water System: City Water/Connected
ADDITIONAL INFORMATION
MLS#: NST7812517
Listing Brokerage: Keller Williams Classic Rlty NW

ID: 4192422
Published: October 08, 2025
Last Update: October 08, 2025
Views: 3


