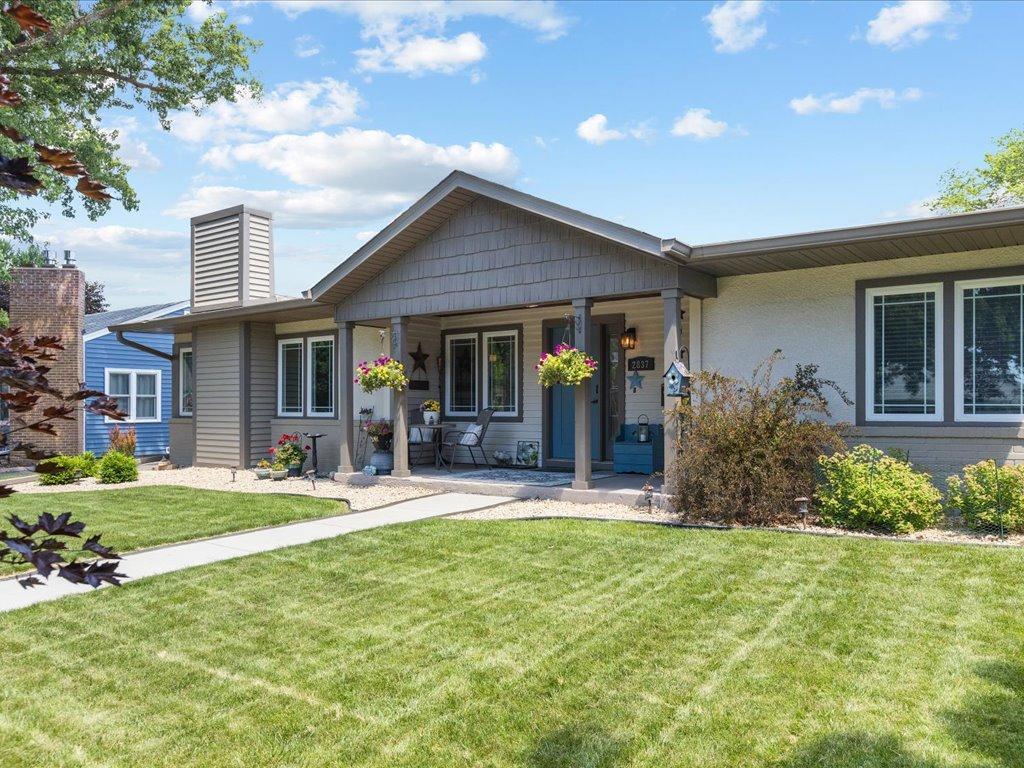2837 COOLIDGE STREET
2837 Coolidge Street, Minneapolis (Saint Anthony), 55418, MN
-
Price: $595,000
-
Status type: For Sale
-
Neighborhood: Murray Heights Add
Bedrooms: 4
Property Size :2780
-
Listing Agent: NST16762,NST105377
-
Property type : Single Family Residence
-
Zip code: 55418
-
Street: 2837 Coolidge Street
-
Street: 2837 Coolidge Street
Bathrooms: 3
Year: 1949
Listing Brokerage: Keller Williams Premier Realty
FEATURES
- Range
- Refrigerator
- Dryer
- Microwave
- Exhaust Fan
- Dishwasher
- Cooktop
- ENERGY STAR Qualified Appliances
- Stainless Steel Appliances
DETAILS
Enjoy carefree living in this rare Turnkey opportunity in highly sought after St.Anthony Village.GreatSchools! Great location! Close to both downtowns, many award winning restaurants, wonderful Parks, greatshopping choices. This home is a perfect blend of elegance, functionality and flexibility. Near totalrenovation by homeowner, who is a Licensed General Contractor, in 2019. Updates include creating an openfloor plan on the main level. With huge kitchen and coffee bar area, Ensuite bath with primary bedroom,2nd bedroom, 1/2 bath, main floor laundry/Mudroom, cove ceilings in living room and dining area. Natural light pours in through many large windows on the main level. Abundance of closets for all your storage needs. The fully finished (2019) lower level provides additional living space with a family room, Full bathroom and two spacious bedrooms with 4x4 walk-in closets.Drain tile with basket and sump pump. All newmechanicals in 2019. Outside has fenced in private back yard with large maintenance free deck andrailing, functional paver area that leads to the OVERSIZED garage and concrete driveway. This home has had everything renovated. Too many updates to list here. See Supplement for list of totalRenovations-improvements.Homeowner is offering a 1 Year Homeowner's Warranty.**OPEN HOUSE ON SATURDAY JULY 12th FROM 1:00-3:00PM**
INTERIOR
Bedrooms: 4
Fin ft² / Living Area: 2780 ft²
Below Ground Living: 1180ft²
Bathrooms: 3
Above Ground Living: 1600ft²
-
Basement Details: Block, Daylight/Lookout Windows, Drain Tiled, Egress Window(s), Finished, Full, Storage Space, Sump Basket, Sump Pump, Tile Shower,
Appliances Included:
-
- Range
- Refrigerator
- Dryer
- Microwave
- Exhaust Fan
- Dishwasher
- Cooktop
- ENERGY STAR Qualified Appliances
- Stainless Steel Appliances
EXTERIOR
Air Conditioning: Central Air
Garage Spaces: 3
Construction Materials: N/A
Foundation Size: 1600ft²
Unit Amenities:
-
- Patio
- Kitchen Window
- Deck
- Porch
- Walk-In Closet
- Washer/Dryer Hookup
- Paneled Doors
- Kitchen Center Island
- Satelite Dish
- Tile Floors
- Security Lights
- Main Floor Primary Bedroom
Heating System:
-
- Forced Air
ROOMS
| Main | Size | ft² |
|---|---|---|
| Living Room | 19x12 | 361 ft² |
| Dining Room | 11x8 | 121 ft² |
| Kitchen | 24x15 | 576 ft² |
| Bedroom 1 | 15x12 | 225 ft² |
| Bedroom 2 | 14x11 | 196 ft² |
| Laundry | 10x9 | 100 ft² |
| Lower | Size | ft² |
|---|---|---|
| Family Room | 18x14 | 324 ft² |
| Bedroom 3 | 15x12 | 225 ft² |
| Bedroom 4 | 15x11 | 225 ft² |
| Utility Room | 15x9 | 225 ft² |
LOT
Acres: N/A
Lot Size Dim.: 135x60
Longitude: 45.0202
Latitude: -93.2189
Zoning: Residential-Single Family
FINANCIAL & TAXES
Tax year: 2025
Tax annual amount: $8,100
MISCELLANEOUS
Fuel System: N/A
Sewer System: City Sewer/Connected
Water System: City Water/Connected
ADITIONAL INFORMATION
MLS#: NST7770279
Listing Brokerage: Keller Williams Premier Realty

ID: 3872001
Published: July 10, 2025
Last Update: July 10, 2025
Views: 1






