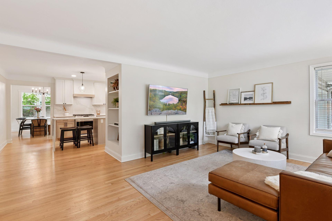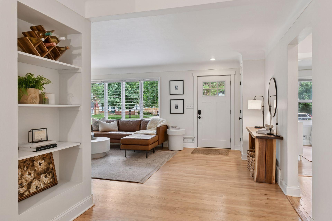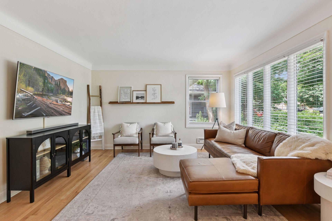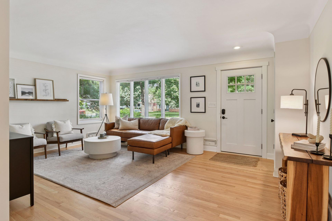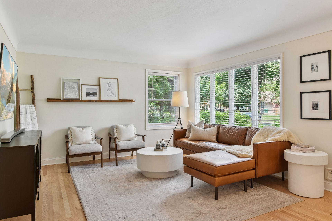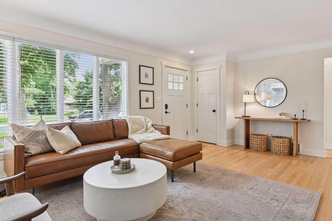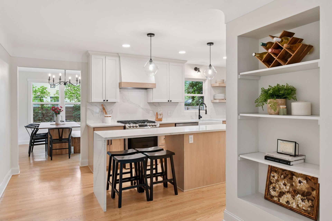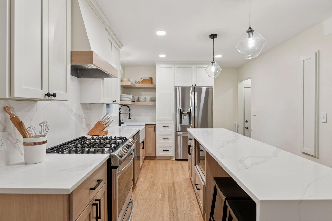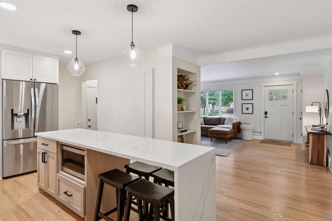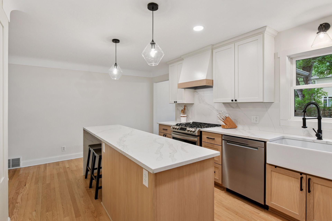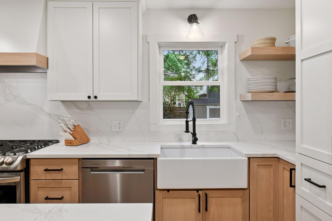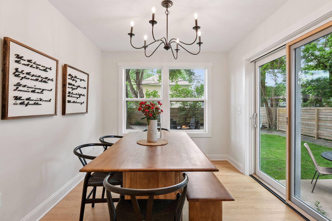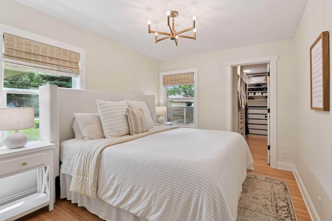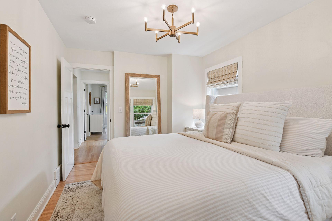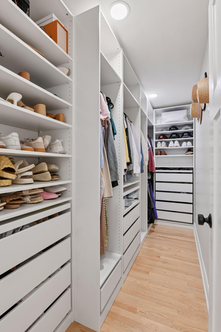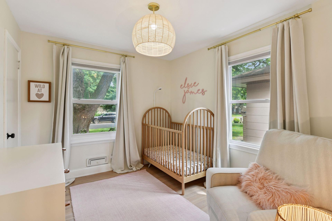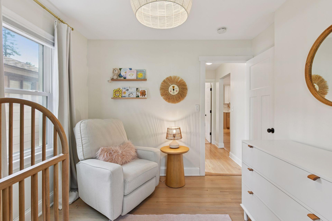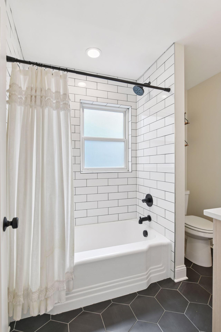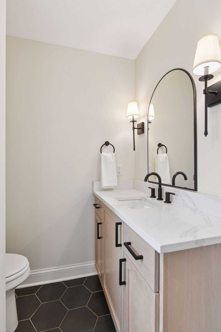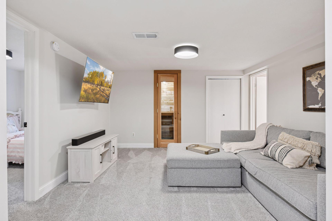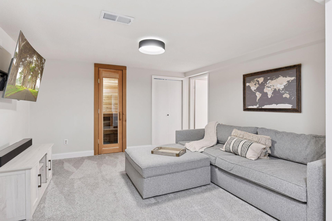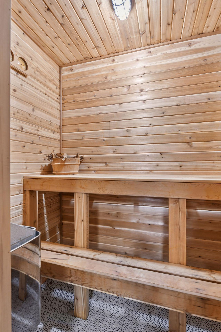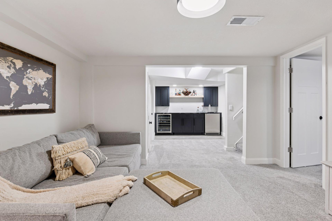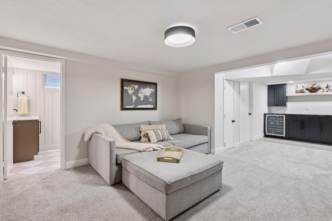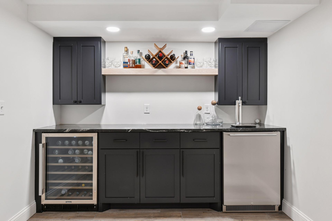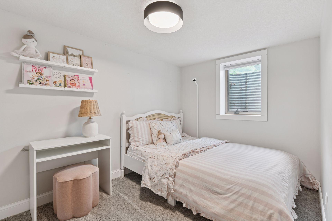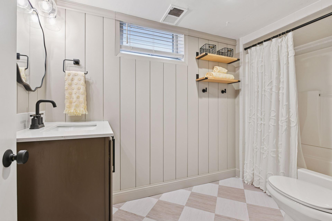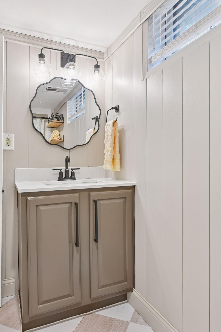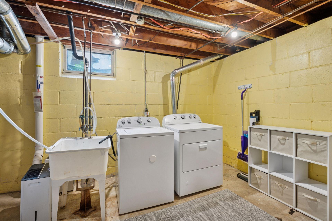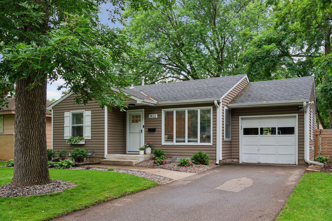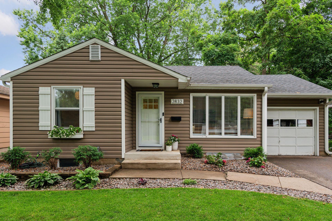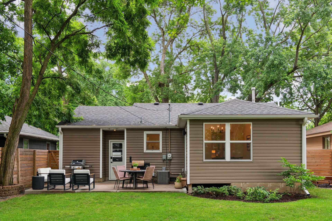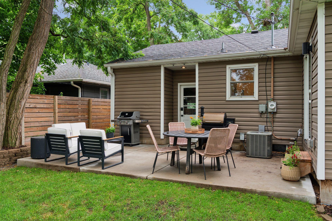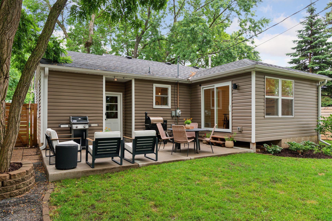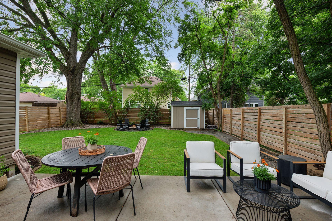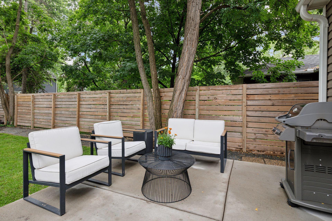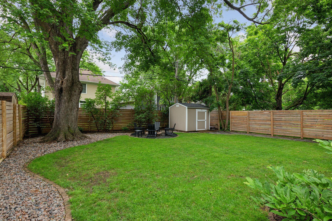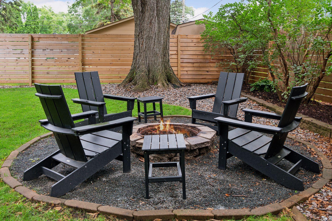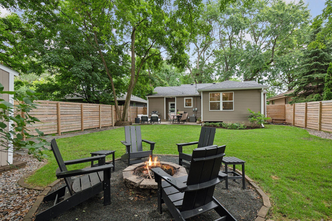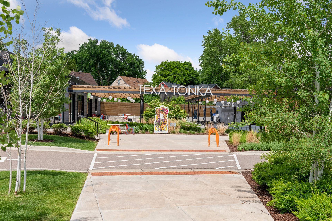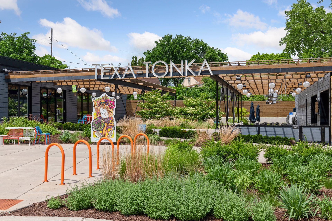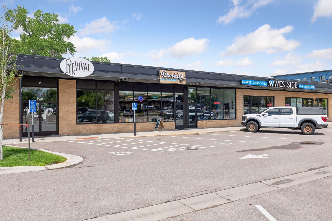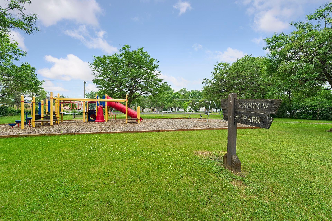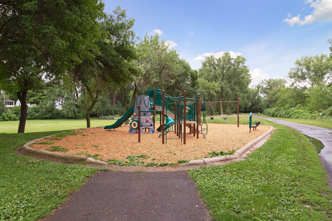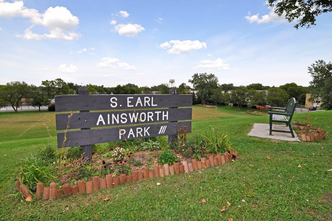2832 OREGON AVENUE
2832 Oregon Avenue, Saint Louis Park, 55426, MN
-
Price: $475,000
-
Status type: For Sale
-
City: Saint Louis Park
-
Neighborhood: High Holborn
Bedrooms: 3
Property Size :1745
-
Listing Agent: NST16629,NST108671
-
Property type : Single Family Residence
-
Zip code: 55426
-
Street: 2832 Oregon Avenue
-
Street: 2832 Oregon Avenue
Bathrooms: 2
Year: 1955
Listing Brokerage: Edina Realty, Inc.
FEATURES
- Range
- Refrigerator
- Washer
- Microwave
- Exhaust Fan
- Dishwasher
- Disposal
- Water Softener Rented
- Gas Water Heater
- Stainless Steel Appliances
DETAILS
Welcome to this stylish & thoughtfully renovated 3-bedroom, 2-bathroom home nestled in the heart of Saint Louis Park’s Texas Tonka neighborhood. Meticulously updated this home blends timeless charm with modern updates. Step inside to find a stunning main level featuring refinished hardwood floors and a fully remodeled kitchen with custom cabinetry, quartz countertops, and sleek stainless-steel appliances. The 2021 renovation also brought a spacious dining room addition and a beautifully enhanced primary with a newly added walk-in closet for optimal storage and comfort. The main level bathroom was completely reimagined with an expanded layout, custom tile work, a quartz vanity, and designer finishes. Head downstairs to enjoy the ultimate entertaining space with a custom bar area, wine fridge, kegerator, and a newly installed sauna. The lower level also features fresh carpet and an updated full bathroom (2024) with quartz countertop and fresh shiplap walls. Outside, enjoy summer nights on your newer concrete patio with the privacy of a fully fenced backyard (2022). An additional upgrade also includes a Tesla charger in the garage. Located near parks, trails, shops, and dining with easy access to major highways—this home is a rare gem that combines comfort, function, and style.
INTERIOR
Bedrooms: 3
Fin ft² / Living Area: 1745 ft²
Below Ground Living: 693ft²
Bathrooms: 2
Above Ground Living: 1052ft²
-
Basement Details: Egress Window(s), Finished, Storage Space,
Appliances Included:
-
- Range
- Refrigerator
- Washer
- Microwave
- Exhaust Fan
- Dishwasher
- Disposal
- Water Softener Rented
- Gas Water Heater
- Stainless Steel Appliances
EXTERIOR
Air Conditioning: Central Air
Garage Spaces: 1
Construction Materials: N/A
Foundation Size: 1010ft²
Unit Amenities:
-
Heating System:
-
- Forced Air
ROOMS
| Main | Size | ft² |
|---|---|---|
| Living Room | 18x13 | 324 ft² |
| Dining Room | 11.5x9 | 131.29 ft² |
| Kitchen | 18x10 | 324 ft² |
| Bedroom 1 | 12x9.5 | 113 ft² |
| Bedroom 2 | 11x9 | 121 ft² |
| Patio | 21x12 | 441 ft² |
| Walk In Closet | 11.5x4.5 | 50.42 ft² |
| Basement | Size | ft² |
|---|---|---|
| Family Room | 12.5x12 | 155.21 ft² |
| Sauna | 5x4.5 | 22.08 ft² |
| Bar/Wet Bar Room | 9x9 | 81 ft² |
| Lower | Size | ft² |
|---|---|---|
| Bedroom 3 | 12x8 | 144 ft² |
LOT
Acres: N/A
Lot Size Dim.: 134.13x50
Longitude: 44.9516
Latitude: -93.375
Zoning: Residential-Single Family
FINANCIAL & TAXES
Tax year: 2025
Tax annual amount: $4,888
MISCELLANEOUS
Fuel System: N/A
Sewer System: City Sewer/Connected
Water System: City Water/Connected
ADDITIONAL INFORMATION
MLS#: NST7754831
Listing Brokerage: Edina Realty, Inc.

ID: 3898653
Published: July 17, 2025
Last Update: July 17, 2025
Views: 2



