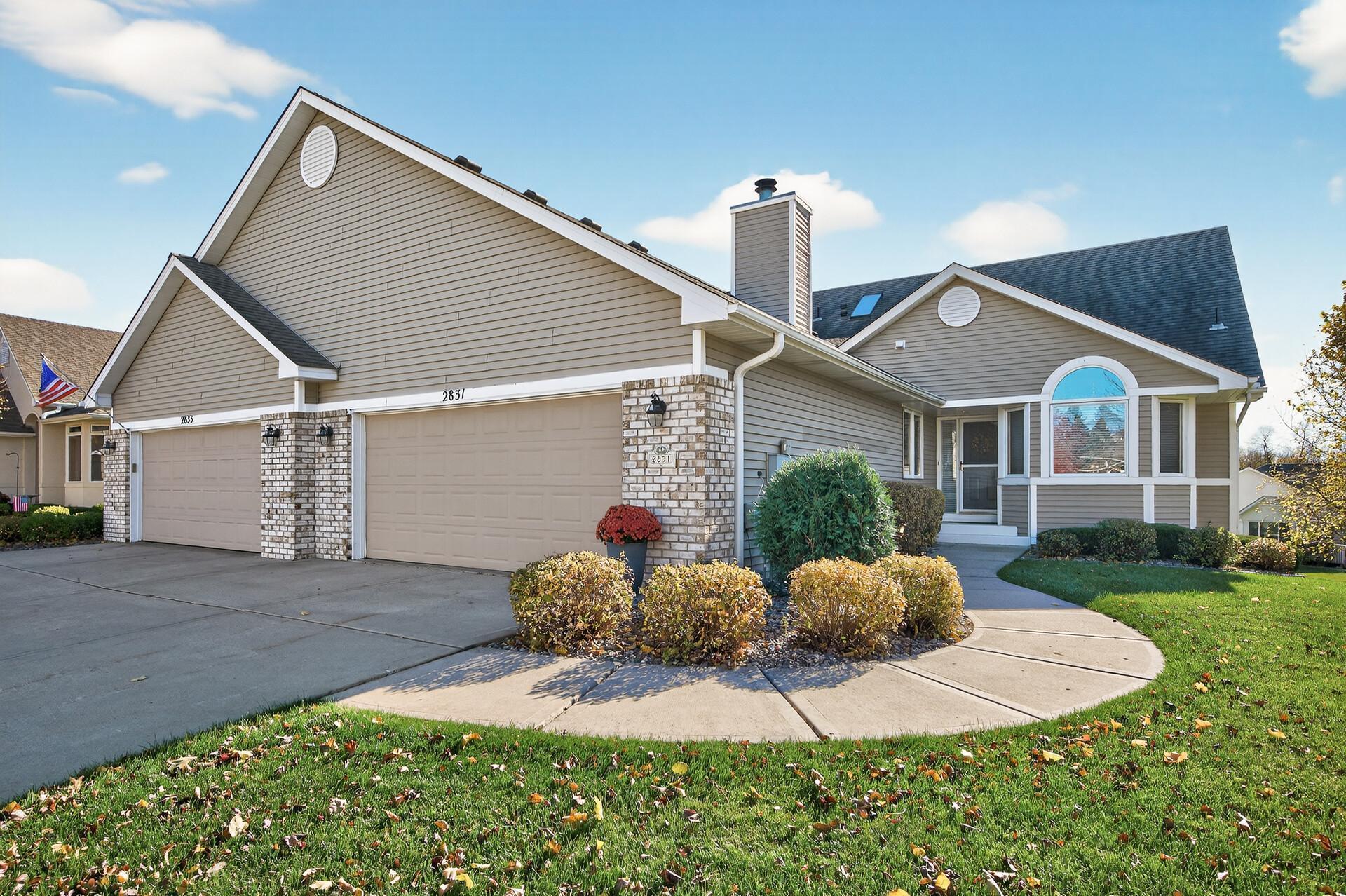2831 WILDS LANE
2831 Wilds Lane, Prior Lake, 55372, MN
-
Price: $540,000
-
Status type: For Sale
-
City: Prior Lake
-
Neighborhood: Sterling South At The Wilds
Bedrooms: 3
Property Size :3449
-
Listing Agent: NST71014,NST228669
-
Property type : Townhouse Side x Side
-
Zip code: 55372
-
Street: 2831 Wilds Lane
-
Street: 2831 Wilds Lane
Bathrooms: 3
Year: 1995
Listing Brokerage: Engel & Volkers Prior Lake
FEATURES
- Range
- Refrigerator
- Washer
- Dryer
- Microwave
- Exhaust Fan
- Dishwasher
- Disposal
DETAILS
Throw Away Your Shovel—This One’s Ready for You! Enjoy main-level living at its finest in this spacious side-by-side townhome located in the sought-after Sterling South neighborhood, part of the Wilds community. This home offers comfort, style, and convenience with everything you need right on the main level. Step inside to find beautiful built-ins, a bright living area that could be used as an office or den, a cozy family room, a sunroom, and a stunning new deck—perfect for relaxing or entertaining. The large primary suite features walk-in closets and a private en suite bath. The lower level is just as impressive, offering a generous family room, two oversized bedrooms, and a massive flex/bonus room that’s ideal for hobbies, workouts, playroom or extra storage. You’ll also love the sensational screened-in porch that walks out to a peaceful outdoor setting. Located near The Wilds Golf Course, Mystic Lake, and all the dining and shopping of downtown Prior Lake, this home gives you access to everything while letting you enjoy a carefree lifestyle—no more snow shoveling or yard work! Come see why this one stands out—it’s the perfect blend of comfort, space, and low-maintenance living.
INTERIOR
Bedrooms: 3
Fin ft² / Living Area: 3449 ft²
Below Ground Living: 1643ft²
Bathrooms: 3
Above Ground Living: 1806ft²
-
Basement Details: Daylight/Lookout Windows, Finished, Full, Walkout,
Appliances Included:
-
- Range
- Refrigerator
- Washer
- Dryer
- Microwave
- Exhaust Fan
- Dishwasher
- Disposal
EXTERIOR
Air Conditioning: Central Air
Garage Spaces: 2
Construction Materials: N/A
Foundation Size: 1945ft²
Unit Amenities:
-
- Kitchen Window
- Deck
- Porch
- Natural Woodwork
- Hardwood Floors
- Sun Room
- Vaulted Ceiling(s)
- Local Area Network
- Washer/Dryer Hookup
- In-Ground Sprinkler
- Other
- Skylight
- French Doors
- Wet Bar
- Ethernet Wired
- Tile Floors
- Main Floor Primary Bedroom
- Primary Bedroom Walk-In Closet
Heating System:
-
- Forced Air
ROOMS
| Main | Size | ft² |
|---|---|---|
| Living Room | 18x23 | 324 ft² |
| Dining Room | 16x12 | 256 ft² |
| Family Room | 23x17 | 529 ft² |
| Kitchen | 11x13 | 121 ft² |
| Informal Dining Room | 9x6 | 81 ft² |
| Sun Room | 10x11 | 100 ft² |
| Deck | 15x11 | 225 ft² |
| Bedroom 1 | 16x15 | 256 ft² |
| Lower | Size | ft² |
|---|---|---|
| Bedroom 2 | 17x14 | 289 ft² |
| Bedroom 3 | 13x15 | 169 ft² |
| Family Room | 23x23 | 529 ft² |
| Flex Room | 23x21 | 529 ft² |
| Screened Porch | 13x11 | 169 ft² |
LOT
Acres: N/A
Lot Size Dim.: 100x50x100x50
Longitude: 44.7334
Latitude: -93.4631
Zoning: Residential-Single Family
FINANCIAL & TAXES
Tax year: 2025
Tax annual amount: $3,794
MISCELLANEOUS
Fuel System: N/A
Sewer System: City Sewer/Connected
Water System: City Water/Connected
ADDITIONAL INFORMATION
MLS#: NST7822359
Listing Brokerage: Engel & Volkers Prior Lake

ID: 4271435
Published: November 04, 2025
Last Update: November 04, 2025
Views: 1






