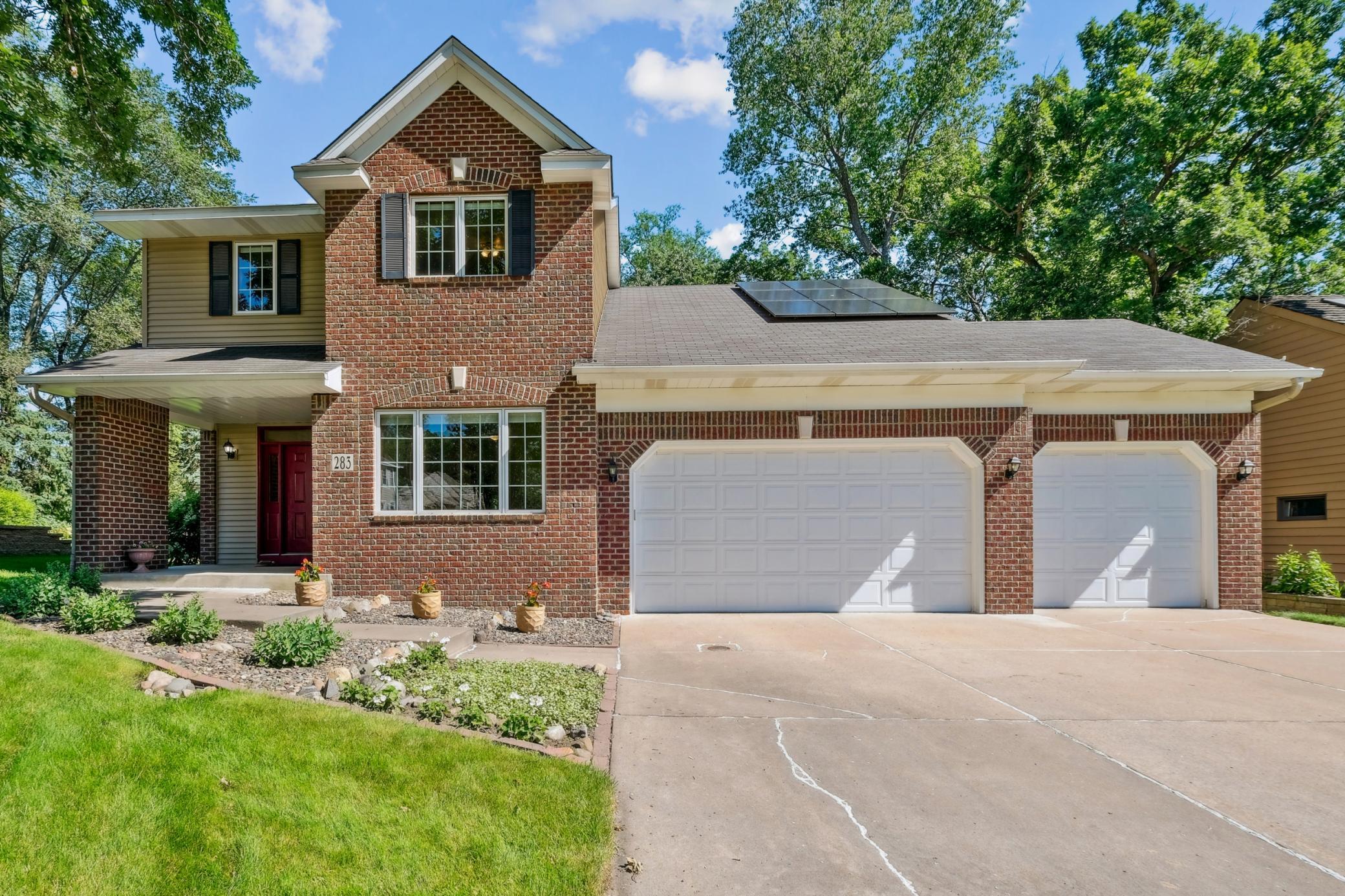283 TIMBERLINE TRAIL
283 Timberline Trail, Saint Paul (Vadnais Heights), 55127, MN
-
Price: $615,000
-
Status type: For Sale
-
Neighborhood: Vadnais Heights North Oaks Add
Bedrooms: 4
Property Size :2315
-
Listing Agent: NST16574,NST38438
-
Property type : Single Family Residence
-
Zip code: 55127
-
Street: 283 Timberline Trail
-
Street: 283 Timberline Trail
Bathrooms: 3
Year: 1995
Listing Brokerage: Edina Realty, Inc.
FEATURES
- Range
- Refrigerator
- Washer
- Dryer
- Microwave
- Exhaust Fan
- Dishwasher
- Water Softener Owned
- Humidifier
- Central Vacuum
- Gas Water Heater
- ENERGY STAR Qualified Appliances
- Stainless Steel Appliances
DETAILS
Welcome to this beautifully maintained 4-bedroom, 3-bath, 2-story home in the desirable North Oaks Addition and Mounds View school district. The main level features an updated kitchen with new countertops, new hardwood floors, and brand-new appliances—all flowing into a vaulted great room with gas fireplace, open dining area, and access to a private backyard oasis with mature trees, beautiful perennial gardens, and a relaxing patio. The spacious main-floor primary suite offers a large walk-in closet and a fully updated bath with new tile flooring, tile shower, and glass door. You’ll also find a main-level office, family room, laundry, and new carpet throughout the main floor and stairway. Solar panels on the roof help reduce utility bills year-round. 3 stall garage with oversized garage doors, and an in-ground sprinkler system. The lower level is ready for your vision, with 1,500+ sq ft of potential.
INTERIOR
Bedrooms: 4
Fin ft² / Living Area: 2315 ft²
Below Ground Living: N/A
Bathrooms: 3
Above Ground Living: 2315ft²
-
Basement Details: Block, Drain Tiled, Drainage System, Egress Window(s), Full, Sump Pump, Unfinished,
Appliances Included:
-
- Range
- Refrigerator
- Washer
- Dryer
- Microwave
- Exhaust Fan
- Dishwasher
- Water Softener Owned
- Humidifier
- Central Vacuum
- Gas Water Heater
- ENERGY STAR Qualified Appliances
- Stainless Steel Appliances
EXTERIOR
Air Conditioning: Central Air
Garage Spaces: 3
Construction Materials: N/A
Foundation Size: 1638ft²
Unit Amenities:
-
- Patio
- Porch
- Natural Woodwork
- Hardwood Floors
- Ceiling Fan(s)
- Walk-In Closet
- Vaulted Ceiling(s)
- Washer/Dryer Hookup
- In-Ground Sprinkler
- Paneled Doors
- Cable
- Kitchen Center Island
- Tile Floors
- Main Floor Primary Bedroom
- Primary Bedroom Walk-In Closet
Heating System:
-
- Forced Air
- Fireplace(s)
ROOMS
| Main | Size | ft² |
|---|---|---|
| Living Room | 12x11.9 | 141 ft² |
| Office | 12.9x11.6 | 146.63 ft² |
| Great Room | 15x13 | 225 ft² |
| Laundry | 5x10 | 25 ft² |
| Kitchen | 14x12.9 | 178.5 ft² |
| Dining Room | 11x11 | 121 ft² |
| Bedroom 1 | 16x15 | 256 ft² |
| Patio | 10x5 | 100 ft² |
| Porch | 12x4 | 144 ft² |
| Upper | Size | ft² |
|---|---|---|
| Bedroom 2 | 12x11.6 | 138 ft² |
| Bedroom 3 | 12x12.8 | 152 ft² |
| Bedroom 4 | 11.6x11 | 133.4 ft² |
LOT
Acres: N/A
Lot Size Dim.: 25x36x13x156x155x132
Longitude: 45.0788
Latitude: -93.0913
Zoning: Residential-Single Family
FINANCIAL & TAXES
Tax year: 2025
Tax annual amount: $6,028
MISCELLANEOUS
Fuel System: N/A
Sewer System: City Sewer/Connected
Water System: City Water/Connected
ADDITIONAL INFORMATION
MLS#: NST7764387
Listing Brokerage: Edina Realty, Inc.

ID: 3871769
Published: July 10, 2025
Last Update: July 10, 2025
Views: 8






