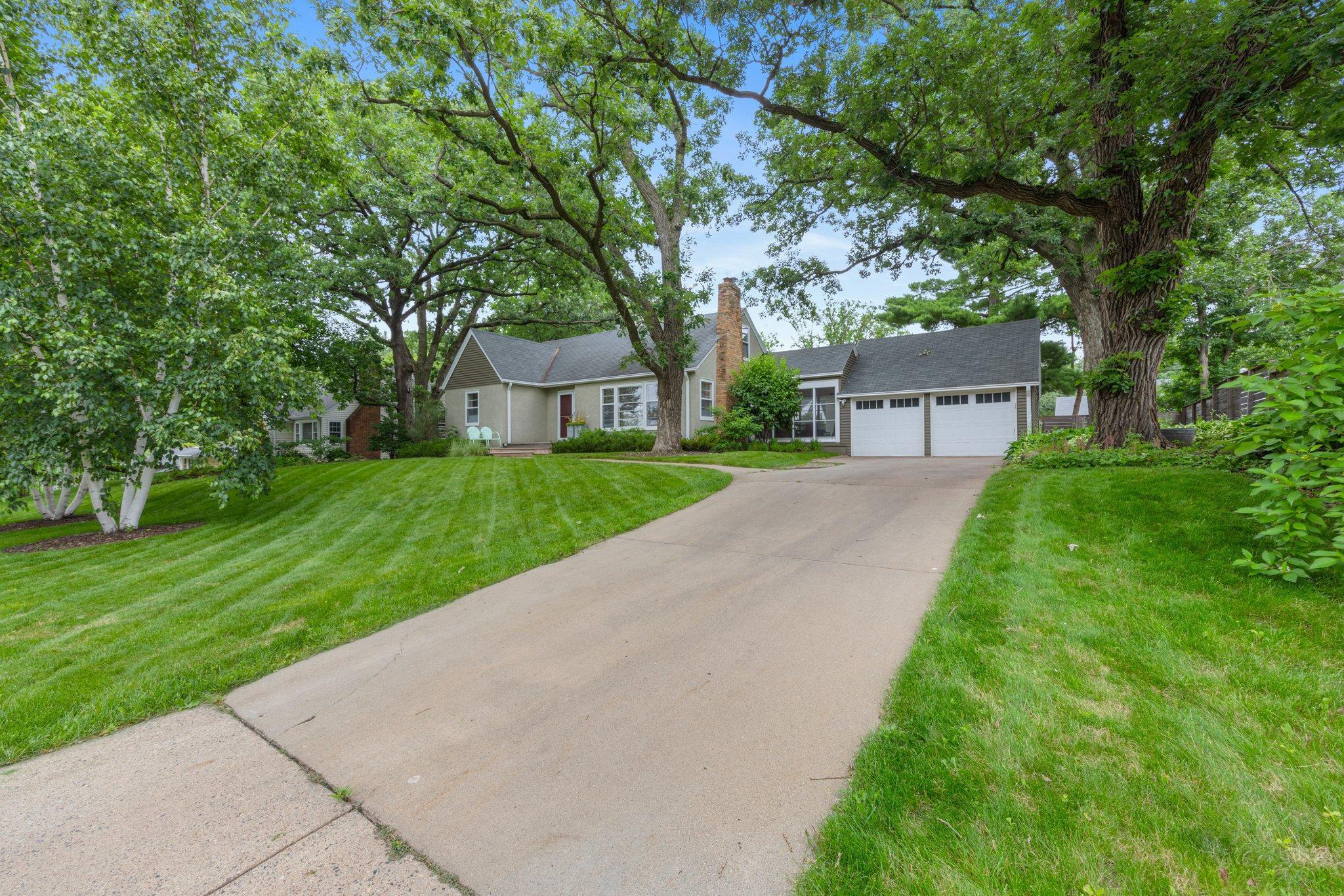2829 ZARTHAN AVENUE
2829 Zarthan Avenue, Saint Louis Park, 55416, MN
-
Price: $459,900
-
Status type: For Sale
-
City: Saint Louis Park
-
Neighborhood: Auditors Sub 350
Bedrooms: 3
Property Size :1755
-
Listing Agent: NST12131,NST45642
-
Property type : Single Family Residence
-
Zip code: 55416
-
Street: 2829 Zarthan Avenue
-
Street: 2829 Zarthan Avenue
Bathrooms: 2
Year: 1946
Listing Brokerage: Keller Williams Integrity NW
FEATURES
- Range
- Refrigerator
- Washer
- Dryer
- Microwave
- Dishwasher
- Water Softener Owned
DETAILS
This 1946 One & 1/2 Story home is located on a 0.28 acre city lot with fenced in backyard. The home features 1755 FSF, 3 bedrooms, 2 bathrooms and a 2 car attached garage. The main level has a front deck, foyer, living room w/wood fireplace, hardwood floors, kitchen with upgraded custom cabinetry, countertops & backsplash, dining room, 3 season porch w/new windows & in floor heat, 2 bedrooms and a full bathroom. The renovated basement has a large family room, 3/4 bathroom, 3rd bedroom, 2 new egress windows, laundry room/utility room, storage closet and newer drain tile system and insulation. The outside has a landscaped yard, garden, sprinkler system, large patio in back with privacy wood fencing & storage shed. One block from Birchwood Park. Updates include windows in 3 season porch & in floor heat, 2 egress windows in the basement, sprinkler system, renovated basement & 3/4 bathroom, stainless steel appliances, countertops & backsplash, drain tile system and insulation in basement, vanity in main floor bathroom & fresh paint in main level bedrooms. Close to park, shopping and Hwy. 100.
INTERIOR
Bedrooms: 3
Fin ft² / Living Area: 1755 ft²
Below Ground Living: 654ft²
Bathrooms: 2
Above Ground Living: 1101ft²
-
Basement Details: Block, Crawl Space, Drain Tiled, Egress Window(s), Finished, Sump Basket, Sump Pump,
Appliances Included:
-
- Range
- Refrigerator
- Washer
- Dryer
- Microwave
- Dishwasher
- Water Softener Owned
EXTERIOR
Air Conditioning: Central Air
Garage Spaces: 2
Construction Materials: N/A
Foundation Size: 990ft²
Unit Amenities:
-
- Patio
- Kitchen Window
- Deck
- Natural Woodwork
- Hardwood Floors
- Ceiling Fan(s)
- Local Area Network
- Washer/Dryer Hookup
- In-Ground Sprinkler
- Tile Floors
- Main Floor Primary Bedroom
Heating System:
-
- Forced Air
- Radiant Floor
- Fireplace(s)
ROOMS
| Main | Size | ft² |
|---|---|---|
| Living Room | 18x13 | 324 ft² |
| Dining Room | 10x10 | 100 ft² |
| Kitchen | 15x10 | 225 ft² |
| Bedroom 1 | 11x12 | 121 ft² |
| Bedroom 2 | 10x12 | 100 ft² |
| Deck | 14x9 | 196 ft² |
| Three Season Porch | 12x10 | 144 ft² |
| Patio | 24x34 | 576 ft² |
| Basement | Size | ft² |
|---|---|---|
| Family Room | 21x12 | 441 ft² |
| Bedroom 3 | 10x16 | 100 ft² |
| Laundry | 16x21 | 256 ft² |
LOT
Acres: N/A
Lot Size Dim.: 100x122x100x122
Longitude: 44.9521
Latitude: -93.3541
Zoning: Residential-Single Family
FINANCIAL & TAXES
Tax year: 2025
Tax annual amount: $6,469
MISCELLANEOUS
Fuel System: N/A
Sewer System: City Sewer/Connected
Water System: City Water/Connected
ADITIONAL INFORMATION
MLS#: NST7769798
Listing Brokerage: Keller Williams Integrity NW

ID: 3877654
Published: July 11, 2025
Last Update: July 11, 2025
Views: 1






