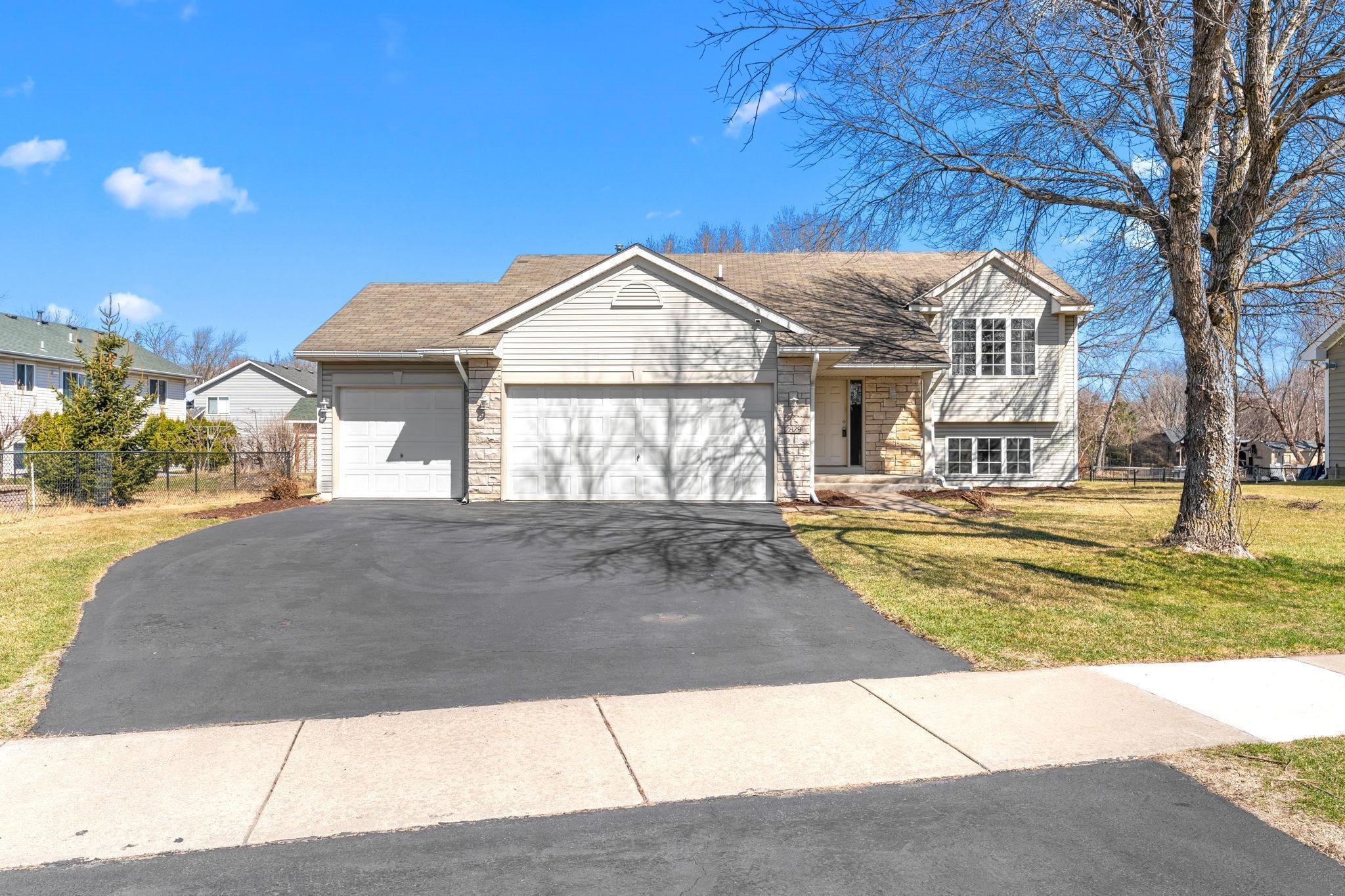2829 90TH LANE
2829 90th Lane, Minneapolis (Blaine), 55449, MN
-
Price: $425,000
-
Status type: For Sale
-
City: Minneapolis (Blaine)
-
Neighborhood: Meadows Of Rice Creek
Bedrooms: 4
Property Size :2518
-
Listing Agent: NST21223,NST217549
-
Property type : Single Family Residence
-
Zip code: 55449
-
Street: 2829 90th Lane
-
Street: 2829 90th Lane
Bathrooms: 3
Year: 1998
Listing Brokerage: RE/MAX Results
FEATURES
- Range
- Refrigerator
- Washer
- Dryer
- Microwave
- Exhaust Fan
- Dishwasher
- Freezer
- Gas Water Heater
DETAILS
** Back on the market - No fault of the home! ** Previous contract had a clear inspection, appraised at value, clear to close - buyer got COLD FEET on the very day of closing. Their loss is your gain and here is your second chance to own this home! Brand new roof installed on 4/25, Seller will remove the Ash Tree in front yard and grind the stump prior to closing. One owner home, first time offered for sale. ** Welcome to this 4-bedroom, 3-bathroom home, situated on a rare half-acre lot in the heart of Blaine. Just blocks from both Kane Meadows Park and Xylite Park, this home offers the perfect balance of space, comfort, convenience and location. Step inside to find hardwood flooring, tile accents, and granite countertops throughout. The upper level features three bedrooms, including a primary suite with a private 3/4 en-suite bath, plus a full hallway bath. The functional kitchen space has stainless steel appliances, great lighting and a sliding door to the maintenance-free deck overlooking the oversized back yard. The bright and airy, vaulted living room adds to the warm and inviting feel of this home. Downstairs, you'll love the spacious family room with a walkout to the backyard—perfect for entertaining or relaxing. A large fourth bedroom and another 3/4 bath completes the lower level, offering flexibility for guests and additional privacy. Enjoy the expansive backyard space and the unbeatable location. With easy access to parks, schools, shopping, and major roadways, this home is a must-see. Schedule your showing today and make it yours before someone else does.
INTERIOR
Bedrooms: 4
Fin ft² / Living Area: 2518 ft²
Below Ground Living: 1199ft²
Bathrooms: 3
Above Ground Living: 1319ft²
-
Basement Details: Block, Finished, Walkout,
Appliances Included:
-
- Range
- Refrigerator
- Washer
- Dryer
- Microwave
- Exhaust Fan
- Dishwasher
- Freezer
- Gas Water Heater
EXTERIOR
Air Conditioning: Central Air
Garage Spaces: 3
Construction Materials: N/A
Foundation Size: 1319ft²
Unit Amenities:
-
- Kitchen Window
- Deck
- Natural Woodwork
- Hardwood Floors
- Ceiling Fan(s)
- Walk-In Closet
- Vaulted Ceiling(s)
- Washer/Dryer Hookup
- In-Ground Sprinkler
- Cable
- Ethernet Wired
- Tile Floors
Heating System:
-
- Forced Air
ROOMS
| Upper | Size | ft² |
|---|---|---|
| Living Room | 14x17 | 196 ft² |
| Dining Room | 10x12 | 100 ft² |
| Kitchen | 12x12 | 144 ft² |
| Bedroom 1 | 14x15 | 196 ft² |
| Bedroom 2 | 12x12 | 144 ft² |
| Bedroom 3 | 12x13 | 144 ft² |
| Lower | Size | ft² |
|---|---|---|
| Bedroom 4 | 18x12 | 324 ft² |
| Family Room | 34x27 | 1156 ft² |
LOT
Acres: N/A
Lot Size Dim.: 84x283x80x265
Longitude: 45.1348
Latitude: -93.1989
Zoning: Residential-Single Family
FINANCIAL & TAXES
Tax year: 2025
Tax annual amount: $4,267
MISCELLANEOUS
Fuel System: N/A
Sewer System: City Sewer/Connected
Water System: City Water/Connected
ADITIONAL INFORMATION
MLS#: NST7769308
Listing Brokerage: RE/MAX Results

ID: 3877190
Published: July 11, 2025
Last Update: July 11, 2025
Views: 3






