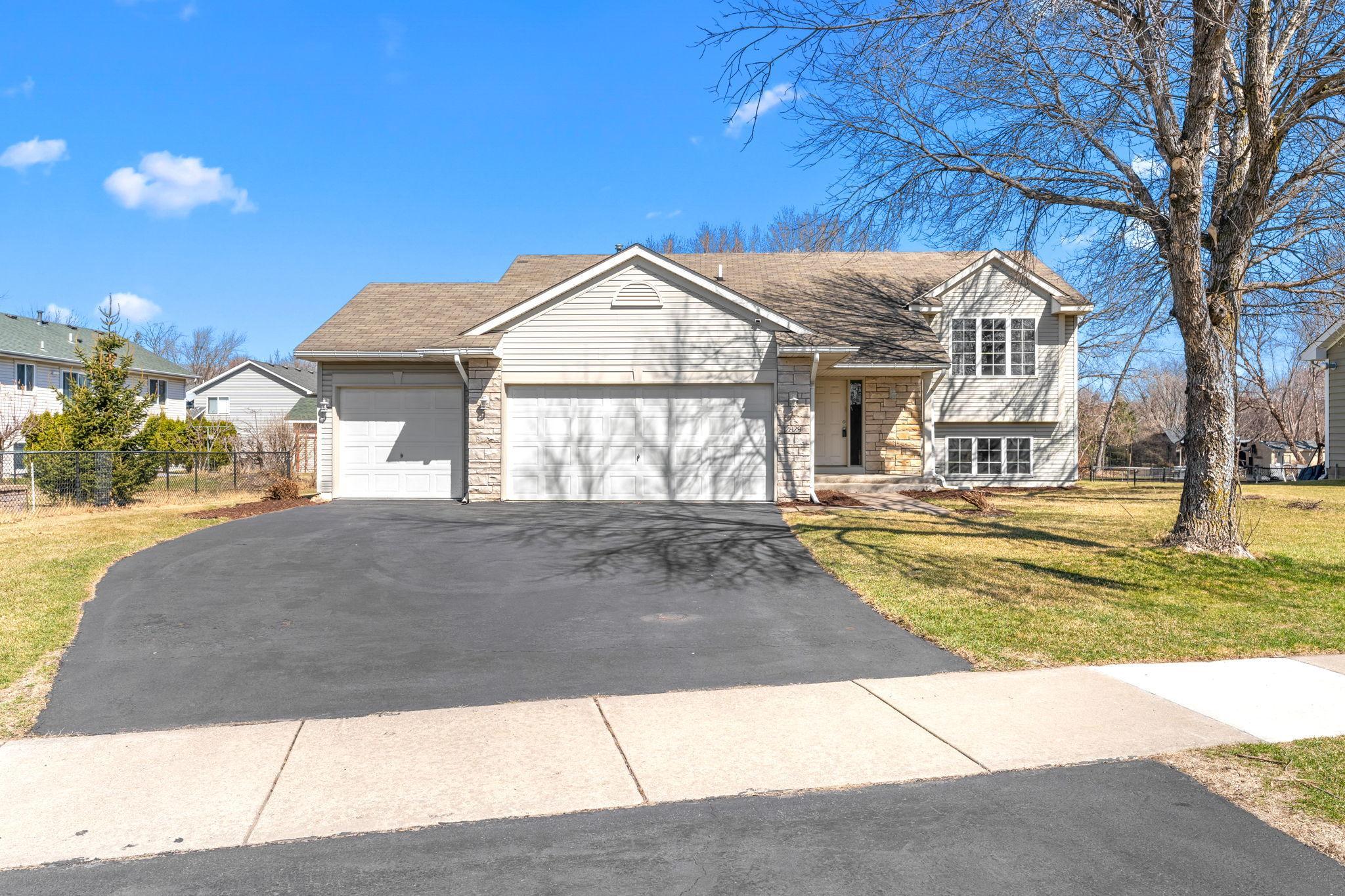2829 90TH LANE
2829 90th Lane, Minneapolis (Blaine), 55449, MN
-
Price: $429,900
-
Status type: For Sale
-
City: Minneapolis (Blaine)
-
Neighborhood: Meadows Of Rice Creek
Bedrooms: 4
Property Size :2518
-
Listing Agent: NST21223,NST217549
-
Property type : Single Family Residence
-
Zip code: 55449
-
Street: 2829 90th Lane
-
Street: 2829 90th Lane
Bathrooms: 3
Year: 1998
Listing Brokerage: RE/MAX Results
FEATURES
- Range
- Refrigerator
- Washer
- Dryer
- Microwave
- Exhaust Fan
- Dishwasher
- Freezer
- Gas Water Heater
DETAILS
** Back on the market due to Buyers' insurance unwilling to cover to the original roof. Brand new roof installed on 4/25 ** One owner, first time on the market! Welcome to this 4-bedroom, 3-bathroom home, situated on a rare half-acre lot in the heart of Blaine. Just blocks from both Kane Meadows Park and Xylite Park, this home offers the perfect balance of space, comfort, convenience and location. Step inside to find hardwood flooring, tile accents, and granite countertops throughout. The upper level features three bedrooms, including a primary suite with a private 3/4 en-suite bath, plus a full hallway bath. The functional kitchen space has stainless steel appliances, great lighting and a sliding door to the maintenance-free deck overlooking the oversized back yard. The bright and airy, vaulted living room adds to the warm and inviting feel of this home. Downstairs, you'll love the spacious family room with a walkout to the backyard—perfect for entertaining or relaxing. A large fourth bedroom and another 3/4 bath completes the lower level, offering flexibility for guests and additional privacy. Enjoy the expansive backyard space and the unbeatable location. With easy access to parks, schools, shopping, and major roadways, this home is a must-see. Schedule your showing today!
INTERIOR
Bedrooms: 4
Fin ft² / Living Area: 2518 ft²
Below Ground Living: 1199ft²
Bathrooms: 3
Above Ground Living: 1319ft²
-
Basement Details: Block, Finished, Walkout,
Appliances Included:
-
- Range
- Refrigerator
- Washer
- Dryer
- Microwave
- Exhaust Fan
- Dishwasher
- Freezer
- Gas Water Heater
EXTERIOR
Air Conditioning: Central Air
Garage Spaces: 3
Construction Materials: N/A
Foundation Size: 1319ft²
Unit Amenities:
-
- Kitchen Window
- Deck
- Natural Woodwork
- Hardwood Floors
- Ceiling Fan(s)
- Walk-In Closet
- Vaulted Ceiling(s)
- Washer/Dryer Hookup
- In-Ground Sprinkler
- Cable
- Ethernet Wired
- Tile Floors
Heating System:
-
- Forced Air
ROOMS
| Upper | Size | ft² |
|---|---|---|
| Living Room | 14x17 | 196 ft² |
| Dining Room | 10x12 | 100 ft² |
| Kitchen | 12x12 | 144 ft² |
| Bedroom 1 | 14x15 | 196 ft² |
| Bedroom 2 | 12x12 | 144 ft² |
| Bedroom 3 | 12x13 | 144 ft² |
| Lower | Size | ft² |
|---|---|---|
| Bedroom 4 | 18x12 | 324 ft² |
| Family Room | 34x27 | 1156 ft² |
LOT
Acres: N/A
Lot Size Dim.: 84x283x80x265
Longitude: 45.1373
Latitude: -93.2101
Zoning: Residential-Single Family
FINANCIAL & TAXES
Tax year: 2025
Tax annual amount: $4,267
MISCELLANEOUS
Fuel System: N/A
Sewer System: City Sewer/Connected
Water System: City Water/Connected
ADITIONAL INFORMATION
MLS#: NST7734086
Listing Brokerage: RE/MAX Results

ID: 3563275
Published: April 30, 2025
Last Update: April 30, 2025
Views: 3






