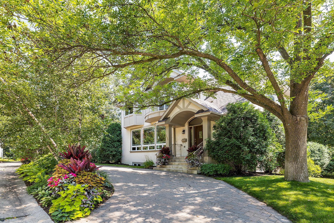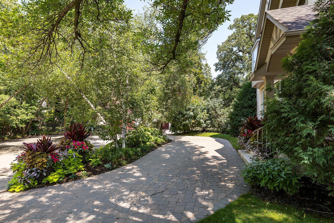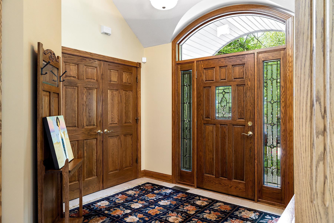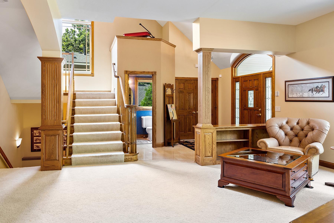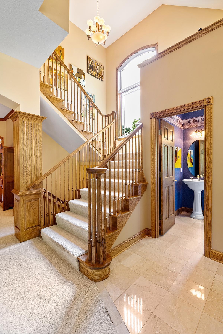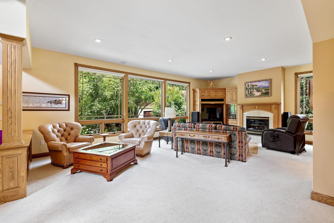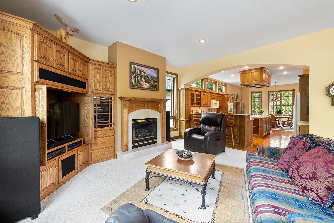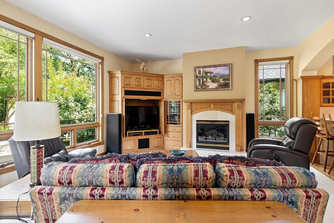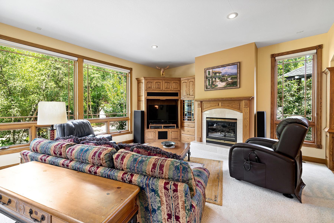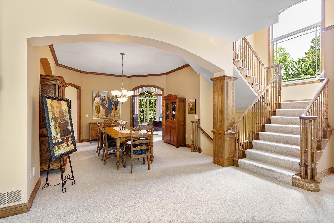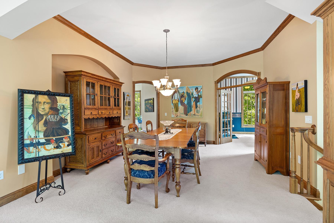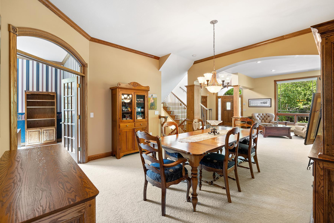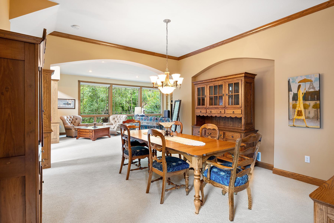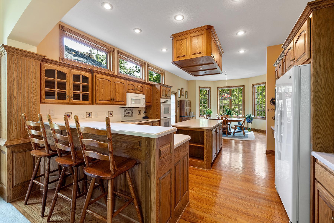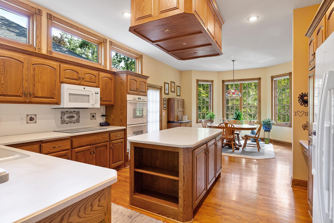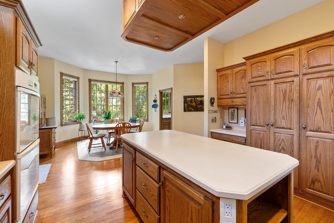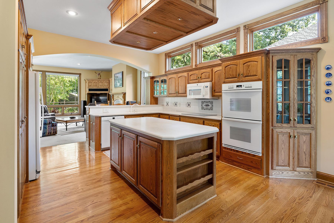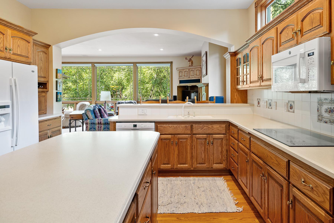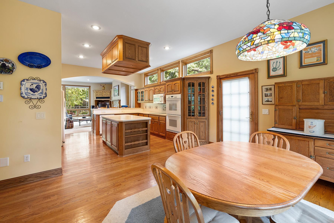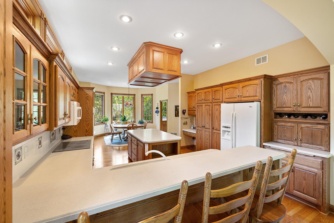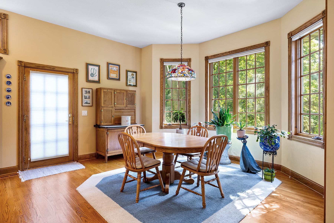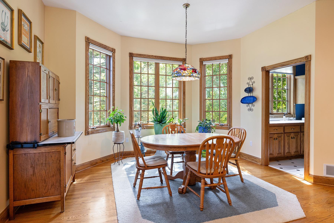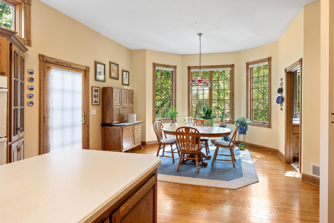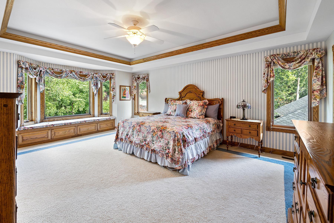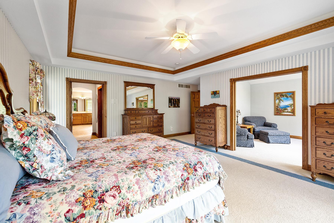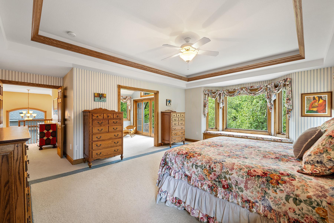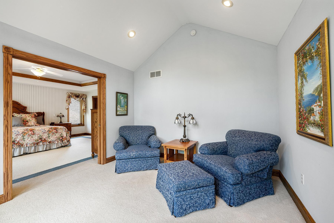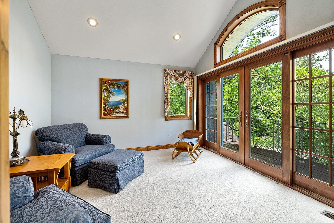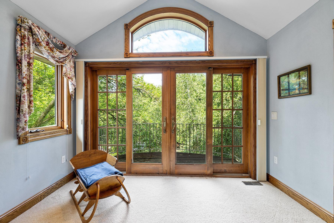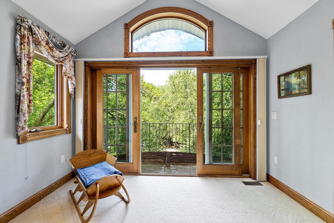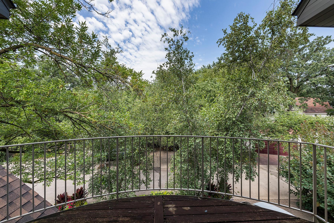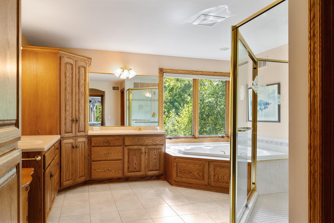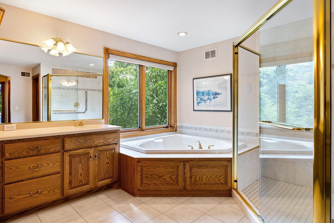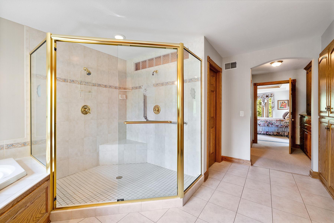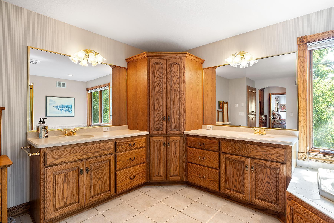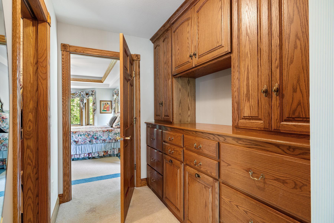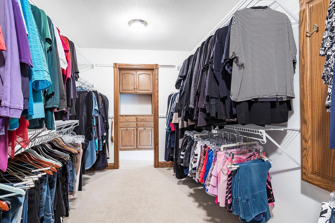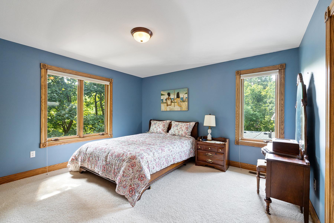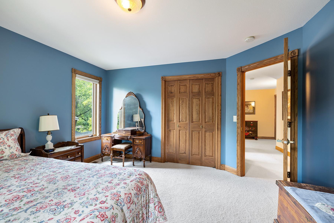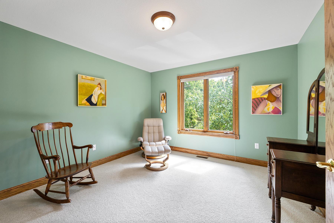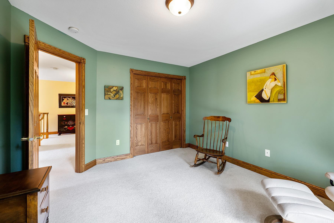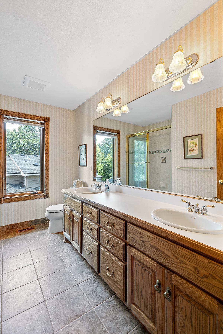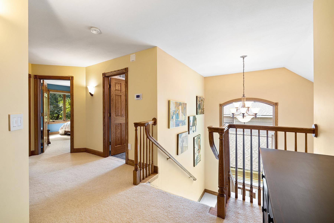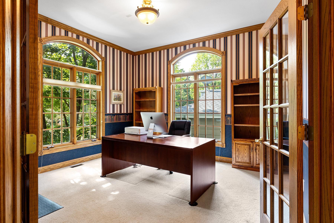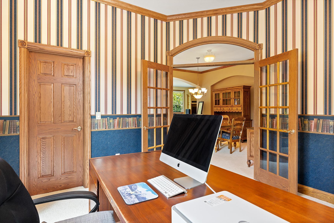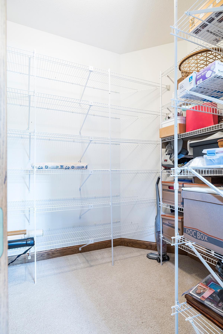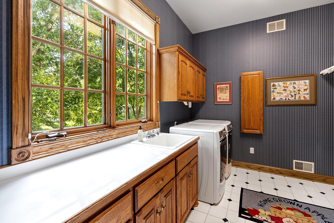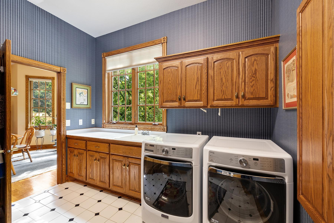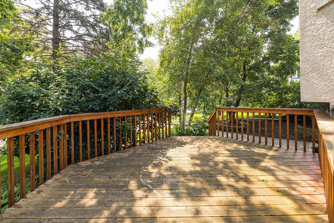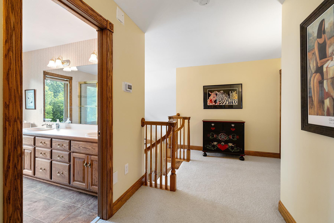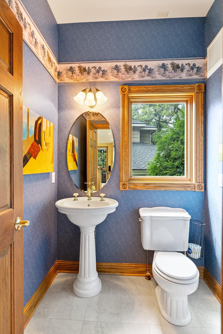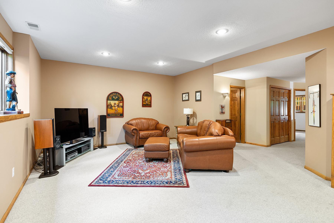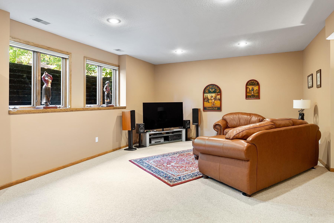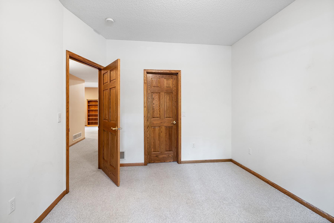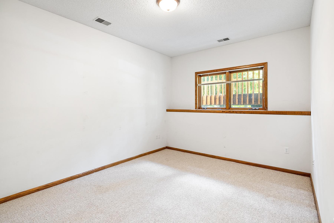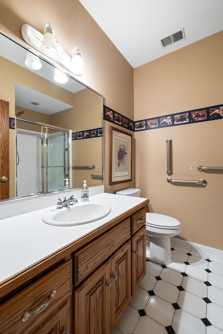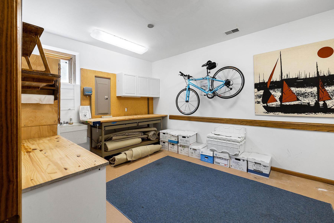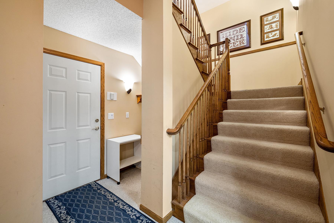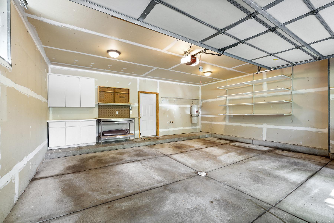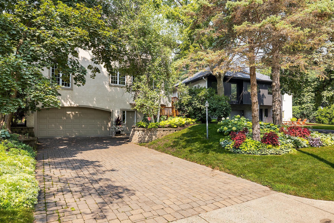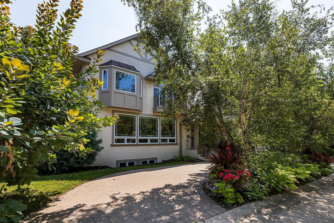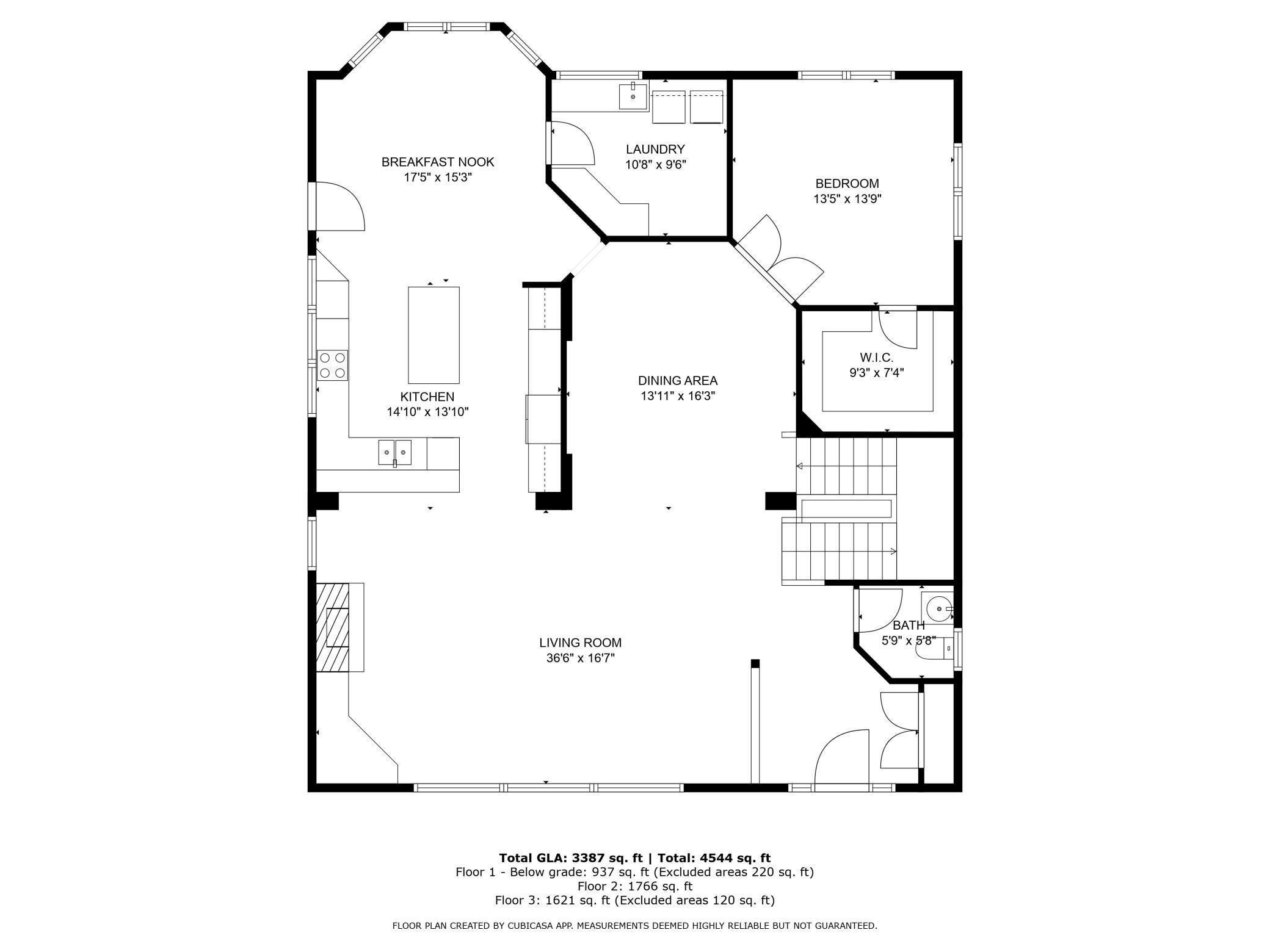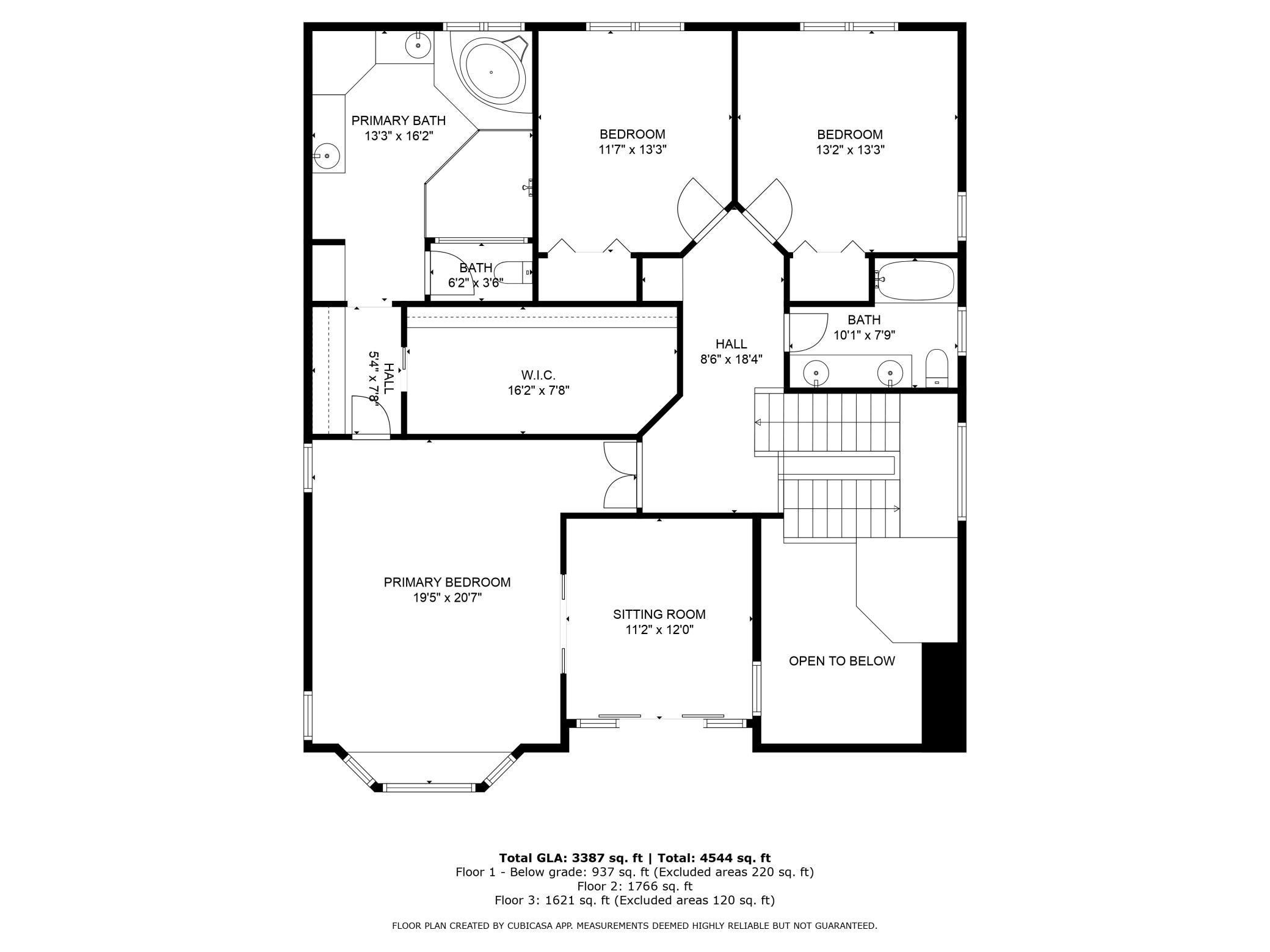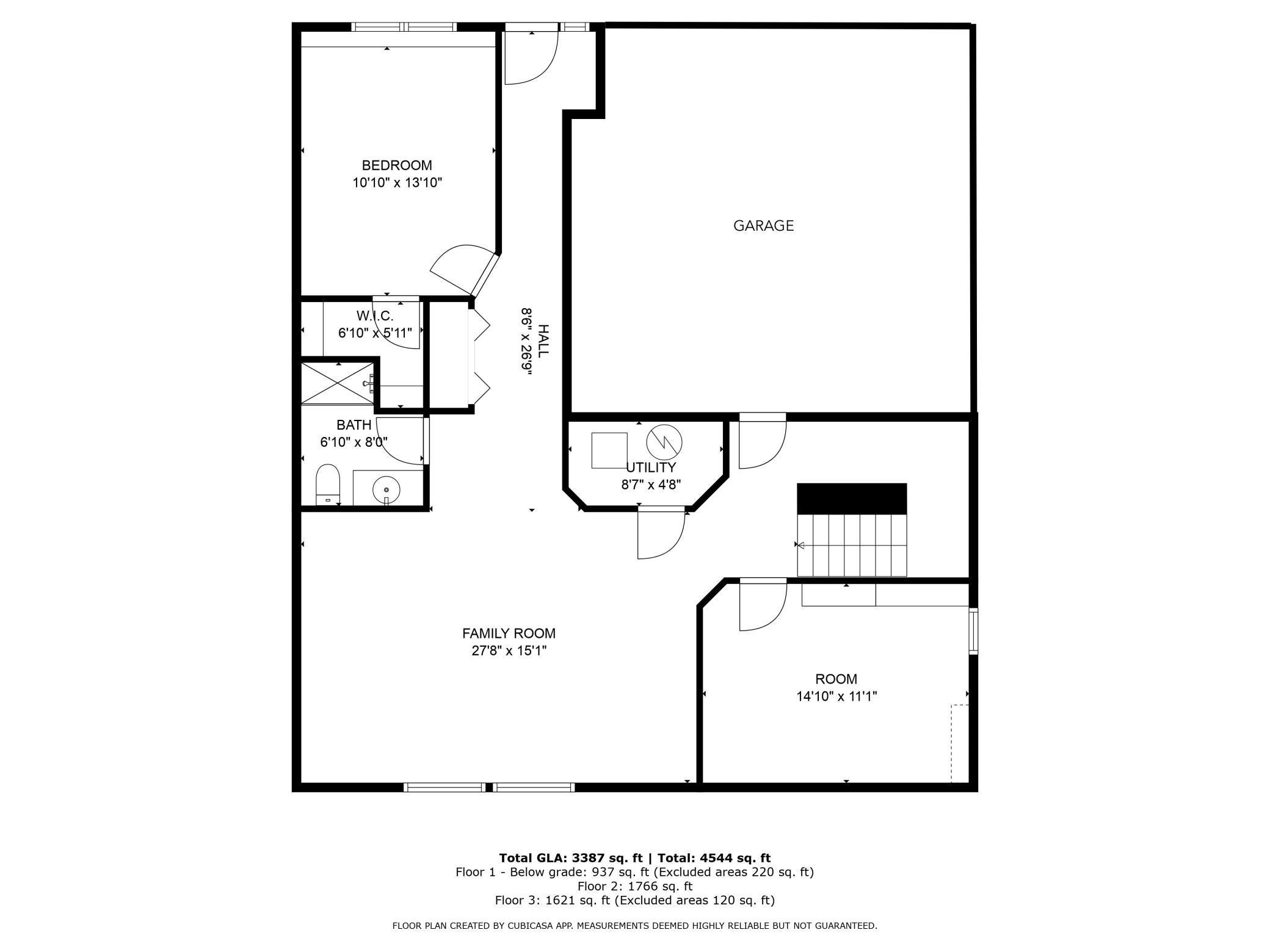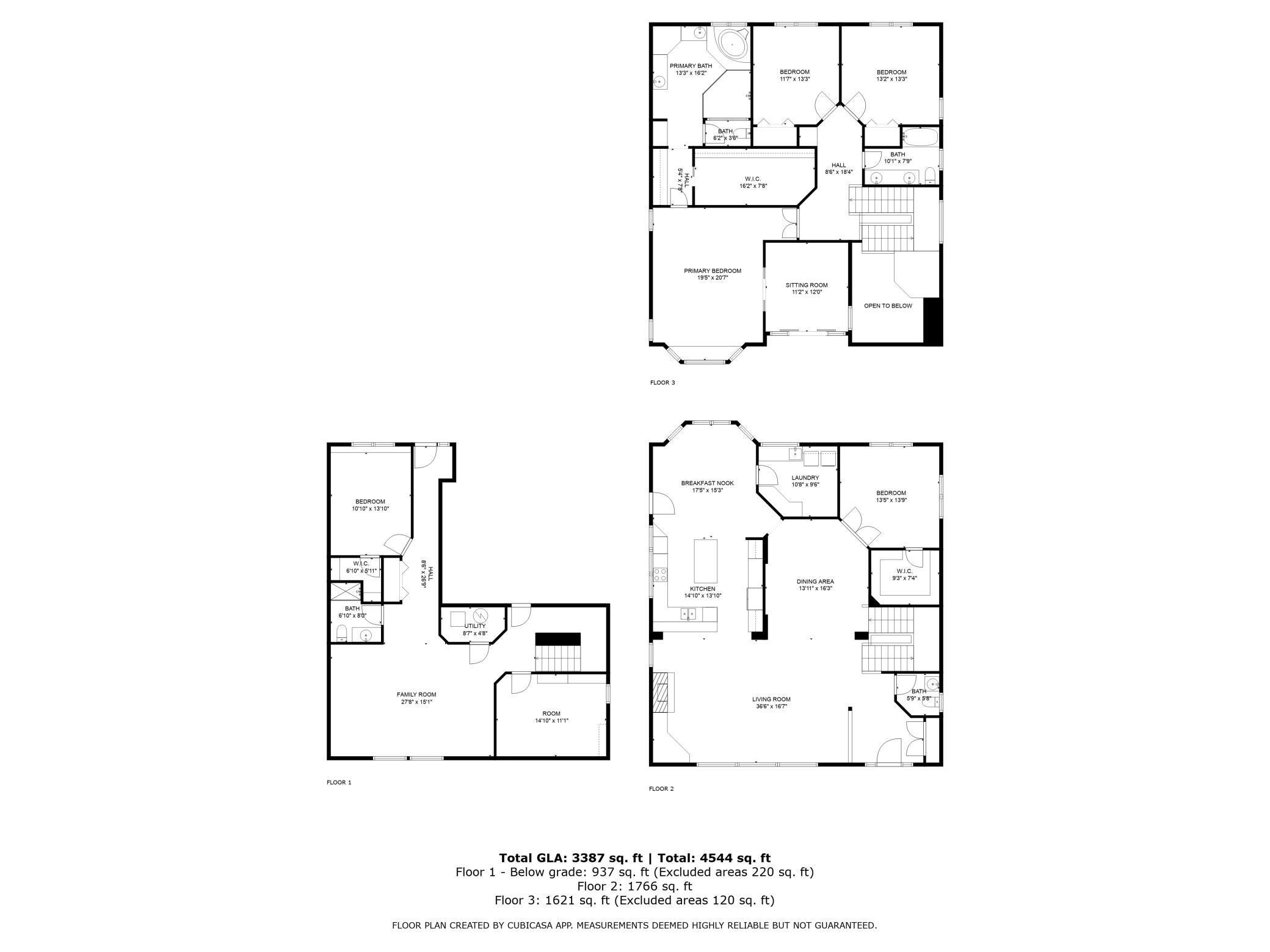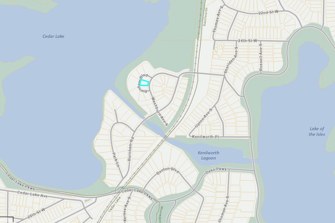2828 BURNHAM BOULEVARD
2828 Burnham Boulevard, Minneapolis, 55416, MN
-
Price: $1,200,000
-
Status type: For Sale
-
City: Minneapolis
-
Neighborhood: Cedar - Isles - Dean
Bedrooms: 4
Property Size :4324
-
Listing Agent: NST18379,NST72692
-
Property type : Single Family Residence
-
Zip code: 55416
-
Street: 2828 Burnham Boulevard
-
Street: 2828 Burnham Boulevard
Bathrooms: 4
Year: 1998
Listing Brokerage: Lakes Sotheby's International Realty
FEATURES
- Range
- Refrigerator
- Washer
- Dryer
- Microwave
- Dishwasher
- Freezer
- Cooktop
- Wall Oven
- Double Oven
DETAILS
Welcome to your elevated retreat in the magical Cedar-Dean-Isles neighborhood of Minneapolis! Nestled among the treetops, between Lake of the Isles and Cedar Lake, this 4-bedroom, 4-bathroom home offers stunning treehouse-like views from every window, creating a sense of peace and privacy that’s rare in city living. Step inside to find spacious, light-filled rooms and an open, flowing layout perfect for both relaxing and entertaining. The home is move-in ready with a sense of classic craftsmanship and enduring quality design elements, yet offers the perfect canvas for your personal touches—imagine creating your dream kitchen or spa-inspired bath in this already-beautiful space. A generous 2-car garage, flexible living areas, and ample storage complete the picture. Whether you're looking for a serene oasis in the city or a property with potential to make entirely your own, this home delivers.
INTERIOR
Bedrooms: 4
Fin ft² / Living Area: 4324 ft²
Below Ground Living: 937ft²
Bathrooms: 4
Above Ground Living: 3387ft²
-
Basement Details: Egress Window(s),
Appliances Included:
-
- Range
- Refrigerator
- Washer
- Dryer
- Microwave
- Dishwasher
- Freezer
- Cooktop
- Wall Oven
- Double Oven
EXTERIOR
Air Conditioning: Central Air
Garage Spaces: 2
Construction Materials: N/A
Foundation Size: 1766ft²
Unit Amenities:
-
- Kitchen Window
- Deck
- Hardwood Floors
- Ceiling Fan(s)
- Kitchen Center Island
Heating System:
-
- Forced Air
ROOMS
| Main | Size | ft² |
|---|---|---|
| Dining Room | 16x13 | 256 ft² |
| Kitchen | 14x13 | 196 ft² |
| Office | 13x13 | 169 ft² |
| Informal Dining Room | 17x15 | 289 ft² |
| Laundry | 10x9 | 100 ft² |
| Upper | Size | ft² |
|---|---|---|
| Bedroom 1 | 20x19 | 400 ft² |
| Bedroom 2 | 13x13 | 169 ft² |
| Bedroom 3 | 13x11 | 169 ft² |
| Sitting Room | 12x11 | 144 ft² |
| Primary Bathroom | 16x13 | 256 ft² |
| Lower | Size | ft² |
|---|---|---|
| Bedroom 4 | 13x10 | 169 ft² |
| Family Room | 27x15 | 729 ft² |
| Hobby Room | 14x11 | 196 ft² |
| Garage | 21x23 | 441 ft² |
LOT
Acres: N/A
Lot Size Dim.: 50X107X80X106
Longitude: 44.9576
Latitude: -93.3178
Zoning: Residential-Single Family
FINANCIAL & TAXES
Tax year: 2025
Tax annual amount: $18,264
MISCELLANEOUS
Fuel System: N/A
Sewer System: City Sewer/Connected
Water System: City Water/Connected
ADDITIONAL INFORMATION
MLS#: NST7741299
Listing Brokerage: Lakes Sotheby's International Realty

ID: 3966321
Published: August 05, 2025
Last Update: August 05, 2025
Views: 31


