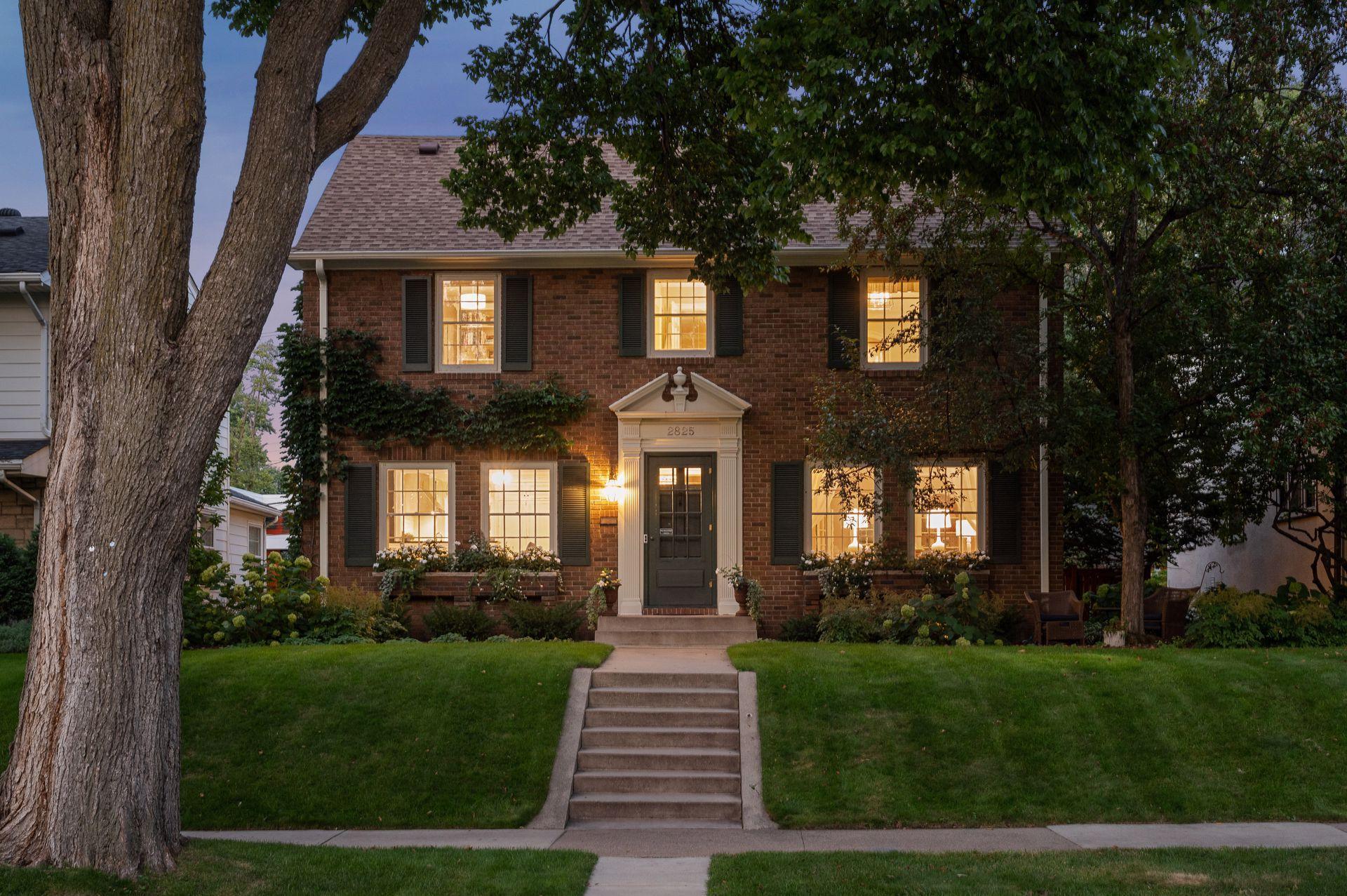2825 DREW AVENUE
2825 Drew Avenue, Minneapolis, 55416, MN
-
Price: $1,099,000
-
Status type: For Sale
-
City: Minneapolis
-
Neighborhood: Cedar - Isles - Dean
Bedrooms: 3
Property Size :2625
-
Listing Agent: NST18379,NST61412
-
Property type : Single Family Residence
-
Zip code: 55416
-
Street: 2825 Drew Avenue
-
Street: 2825 Drew Avenue
Bathrooms: 3
Year: 1929
Listing Brokerage: Lakes Sotheby's International Realty
FEATURES
- Refrigerator
- Washer
- Dryer
- Microwave
- Exhaust Fan
- Dishwasher
- Disposal
- Cooktop
- Wall Oven
- Double Oven
- Stainless Steel Appliances
- Chandelier
DETAILS
An elegant Georgian Revival residence perched on a hill. This move-in ready property has undergone meticulous updates and is maintained to a high standard. Abundant natural light complements the polished hardwood floors throughout. The living room has a gas fireplace, beautiful built-ins, and is adjacent to the family room. Ideal for entertaining, the gourmet kitchen features a newer gas stove top and dishwasher and opens to the dining area. Three bedrooms on the upper level, including a primary suite that offers two spacious walk-in closets and a recently renovated bathroom. The suite’s bathroom is designed with spa-like features, featuring a soaking tub and a walk-in shower stall. Lower level amusement room, laundry room, wine cellar, storage space and newer mechanicals. Enjoy the stone patio that’s overlooking the beautifully landscaped yard. The two-car garage is heated and insulted. Short walk to Cedar Lake and Bde Maka Ska.
INTERIOR
Bedrooms: 3
Fin ft² / Living Area: 2625 ft²
Below Ground Living: 339ft²
Bathrooms: 3
Above Ground Living: 2286ft²
-
Basement Details: Block, Daylight/Lookout Windows, Finished, Full, Storage Space,
Appliances Included:
-
- Refrigerator
- Washer
- Dryer
- Microwave
- Exhaust Fan
- Dishwasher
- Disposal
- Cooktop
- Wall Oven
- Double Oven
- Stainless Steel Appliances
- Chandelier
EXTERIOR
Air Conditioning: Central Air
Garage Spaces: 2
Construction Materials: N/A
Foundation Size: 1033ft²
Unit Amenities:
-
- Patio
- Kitchen Window
- Hardwood Floors
- In-Ground Sprinkler
- Paneled Doors
- French Doors
- Primary Bedroom Walk-In Closet
Heating System:
-
- Hot Water
ROOMS
| Main | Size | ft² |
|---|---|---|
| Living Room | 22x14 | 484 ft² |
| Dining Room | 13x13 | 169 ft² |
| Family Room | 16x14 | 256 ft² |
| Kitchen | 13x12 | 169 ft² |
| Foyer | 16x07 | 256 ft² |
| Porch | 14x13 | 196 ft² |
| Patio | 22x12 | 484 ft² |
| Upper | Size | ft² |
|---|---|---|
| Bedroom 1 | 18x14 | 324 ft² |
| Bedroom 2 | 13x12 | 169 ft² |
| Bedroom 3 | 13x10 | 169 ft² |
| Primary Bathroom | 14x14 | 196 ft² |
| Lower | Size | ft² |
|---|---|---|
| Wine Cellar | 16x07 | 256 ft² |
| Recreation Room | 22x14 | 484 ft² |
| Storage | 14x08 | 196 ft² |
LOT
Acres: N/A
Lot Size Dim.: 128x50
Longitude: 44.9501
Latitude: -93.3259
Zoning: Residential-Single Family
FINANCIAL & TAXES
Tax year: 2025
Tax annual amount: $13,575
MISCELLANEOUS
Fuel System: N/A
Sewer System: City Sewer/Connected
Water System: City Water/Connected
ADDITIONAL INFORMATION
MLS#: NST7797540
Listing Brokerage: Lakes Sotheby's International Realty

ID: 4098366
Published: September 11, 2025
Last Update: September 11, 2025
Views: 1






