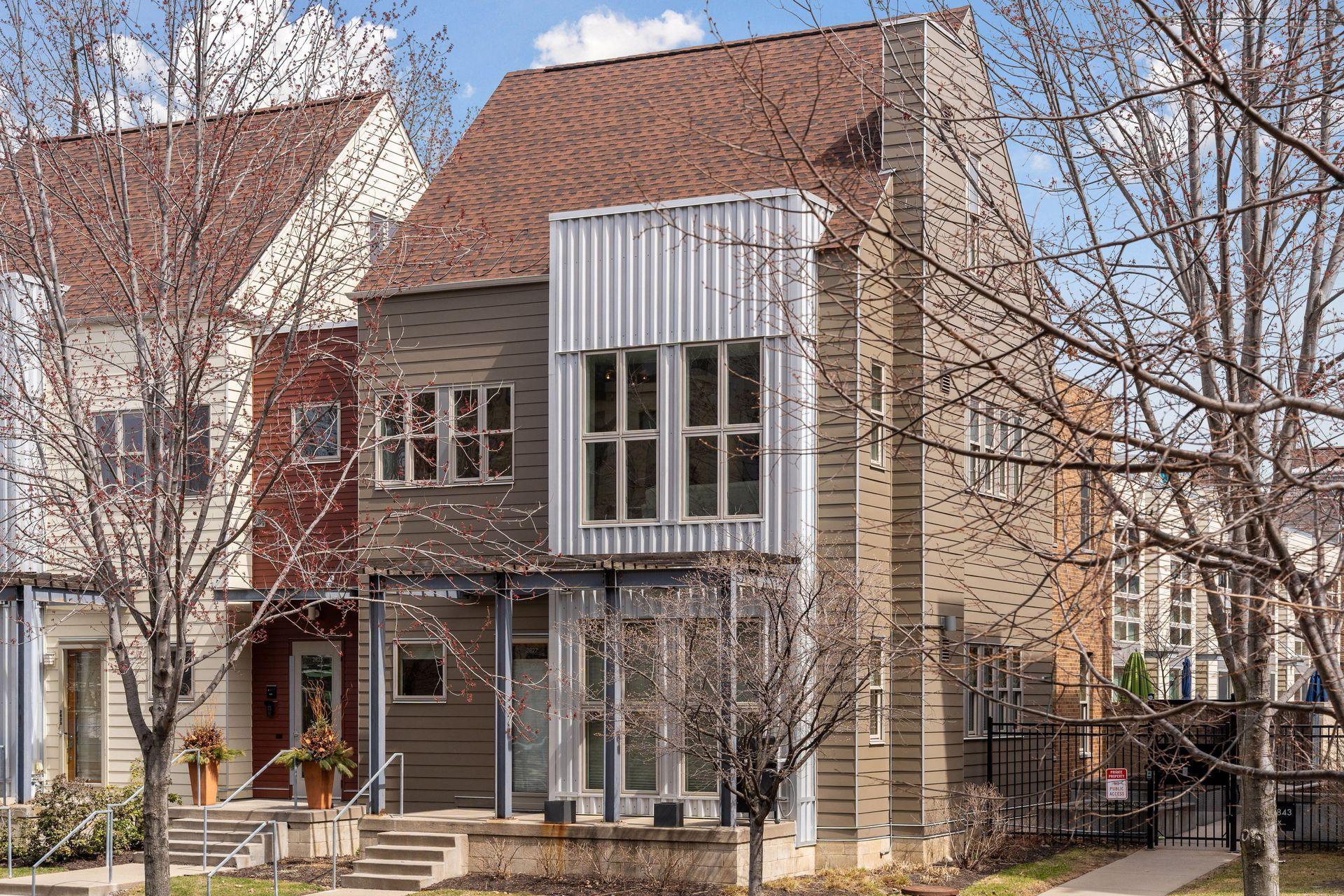2825 COLFAX AVENUE
2825 Colfax Avenue, Minneapolis, 55408, MN
-
Price: $540,000
-
Status type: For Sale
-
City: Minneapolis
-
Neighborhood: Lowry Hill East
Bedrooms: 3
Property Size :1678
-
Listing Agent: NST16579,NST95896
-
Property type : Low Rise
-
Zip code: 55408
-
Street: 2825 Colfax Avenue
-
Street: 2825 Colfax Avenue
Bathrooms: 2
Year: 2004
Listing Brokerage: Edina Realty, Inc.
FEATURES
- Range
- Refrigerator
- Washer
- Dryer
- Exhaust Fan
- Dishwasher
- Disposal
- Electric Water Heater
- ENERGY STAR Qualified Appliances
- Stainless Steel Appliances
DETAILS
Modern Loft Living with Panoramic Views in the Award-Winning Midtown Lofts! Step into this stunning top-floor, one-and-a-half-story loft where contemporary design meets everyday comfort. Flooded with natural light, the main level features soaring 10-foot ceilings, gleaming hardwood floors, and a cozy gas fireplace — perfect for relaxing or entertaining. Upstairs, a dramatic vaulted loft awaits — ideal as a spacious primary bedroom, creative studio, or remote workspace. Just outside, your private rooftop deck offers views of a peaceful courtyard and a soothing fountain. With a gas hookup for your BBQ, it’s your personal outdoor oasis, made for summer evenings and quiet mornings alike. The main-floor upgraded walk-through bathroom adds style and flexibility, featuring custom vanities, Duravit basins, chrome fixtures, and a clever half-bath function. Fresh paint throughout—including walls, ceilings, trim, and doors—creates a clean, move-in-ready feel, while plush new carpeting on the stairs and loft level adds a soft and elegant touch underfoot. In the kitchen, crisp new quartz countertops bring a sleek, modern edge, and the newer HVAC system keeps you comfortable year-round. Two side-by-side garage parking spaces offer the convenience you didn’t know you needed. Midtown Lofts is perched just above the Midtown Greenway — a beloved rails-to-trails path stretching from the Mississippi River to the Chain of Lakes. It’s a dream location for cyclists, runners, and anyone who craves easy access to nature without leaving the city. You’re also just steps from a vibrant mix of pubs, restaurants, shops, and public transit options. With Walk and Bike Scores of 96 and 94, a “Walker’s & Biker’s Paradise”, getting around is effortless — whether you're commuting, grabbing coffee, or meeting friends for dinner. This loft — and its unbeatable location — is more than a home; it’s a lifestyle! Check out the 3D Virtual Tour. Better yet, come see it for yourself!
INTERIOR
Bedrooms: 3
Fin ft² / Living Area: 1678 ft²
Below Ground Living: N/A
Bathrooms: 2
Above Ground Living: 1678ft²
-
Basement Details: None,
Appliances Included:
-
- Range
- Refrigerator
- Washer
- Dryer
- Exhaust Fan
- Dishwasher
- Disposal
- Electric Water Heater
- ENERGY STAR Qualified Appliances
- Stainless Steel Appliances
EXTERIOR
Air Conditioning: Central Air
Garage Spaces: 2
Construction Materials: N/A
Foundation Size: 1253ft²
Unit Amenities:
-
- Deck
- Hardwood Floors
- Vaulted Ceiling(s)
- Washer/Dryer Hookup
- Indoor Sprinklers
- Panoramic View
- Kitchen Center Island
- Ethernet Wired
- Tile Floors
- Primary Bedroom Walk-In Closet
Heating System:
-
- Forced Air
ROOMS
| Main | Size | ft² |
|---|---|---|
| Living Room | 22 x 15.5 | 339.17 ft² |
| Kitchen | 11.5 x 9 | 131.29 ft² |
| Dining Room | 12 x 6 | 144 ft² |
| Bedroom 1 | 16 x 10.5 | 166.67 ft² |
| Bedroom 2 | 16 x 9.5 | 150.67 ft² |
| Upper | Size | ft² |
|---|---|---|
| Bedroom 3 | 25 x 22.5 | 560.42 ft² |
| Deck | 16 x 14 | 256 ft² |
LOT
Acres: N/A
Lot Size Dim.: N/A
Longitude: 44.9509
Latitude: -93.2918
Zoning: Residential-Multi-Family
FINANCIAL & TAXES
Tax year: 2025
Tax annual amount: $7,457
MISCELLANEOUS
Fuel System: N/A
Sewer System: City Sewer/Connected
Water System: City Water/Connected
ADITIONAL INFORMATION
MLS#: NST7679734
Listing Brokerage: Edina Realty, Inc.

ID: 3590068
Published: April 24, 2025
Last Update: April 24, 2025
Views: 1






