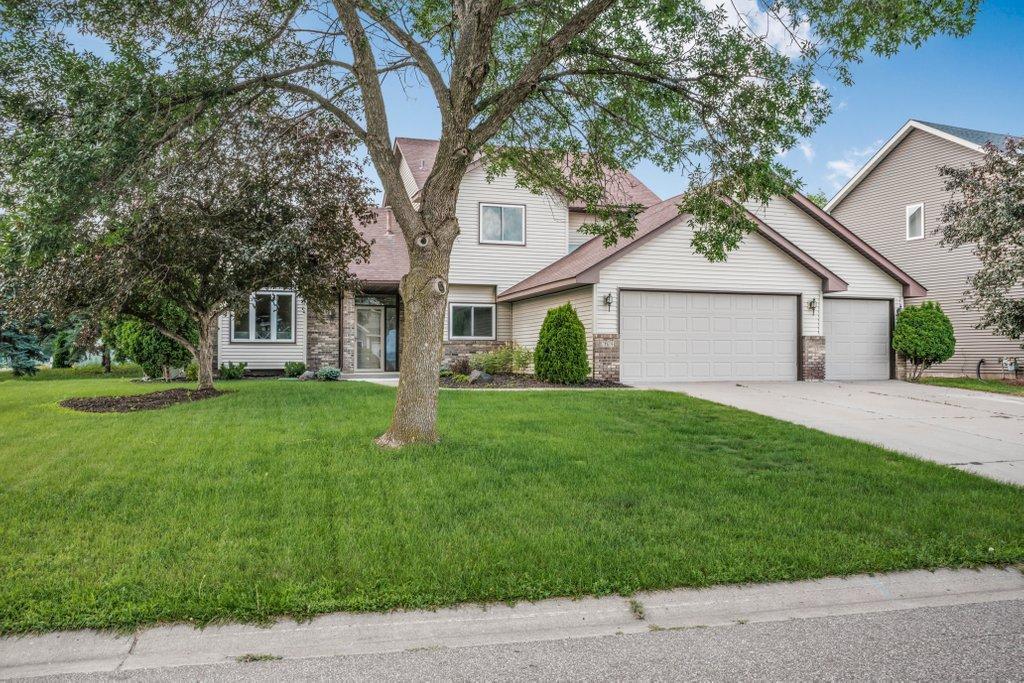2824 92ND CRESCENT
2824 92nd Crescent, Minneapolis (Brooklyn Park), 55443, MN
-
Price: $475,000
-
Status type: For Sale
-
Neighborhood: The Highlands Of Edinburgh 11th
Bedrooms: 5
Property Size :2524
-
Listing Agent: NST26365,NST112858
-
Property type : Single Family Residence
-
Zip code: 55443
-
Street: 2824 92nd Crescent
-
Street: 2824 92nd Crescent
Bathrooms: 4
Year: 1995
Listing Brokerage: Boone Realty LLC
DETAILS
Full remodel with new appliances and new main level wood floors. Across from a lovely park. Come see this gem!
INTERIOR
Bedrooms: 5
Fin ft² / Living Area: 2524 ft²
Below Ground Living: 510ft²
Bathrooms: 4
Above Ground Living: 2014ft²
-
Basement Details: Finished,
Appliances Included:
-
EXTERIOR
Air Conditioning: Central Air
Garage Spaces: 3
Construction Materials: N/A
Foundation Size: 1350ft²
Unit Amenities:
-
Heating System:
-
- Forced Air
ROOMS
| Main | Size | ft² |
|---|---|---|
| Kitchen | 12 x 13 | 144 ft² |
| Dining Room | 10 x 13 | 100 ft² |
| Living Room | 12 x 12 | 144 ft² |
| Foyer | 9 x 11 | 81 ft² |
| Family Room | 23 x 13 | 529 ft² |
| Bathroom | 5 x 7 | 25 ft² |
| Bedroom 1 | 10 x 12 | 100 ft² |
| Laundry | 7 x 11 | 49 ft² |
| Garage | 21 x 30 | 441 ft² |
| Lower | Size | ft² |
|---|---|---|
| Bathroom | 7 x 5 | 49 ft² |
| Bedroom 2 | 20 x 16 | 400 ft² |
| Basement | Size | ft² |
|---|---|---|
| Utility Room | 6 x9 | 36 ft² |
| Upper | Size | ft² |
|---|---|---|
| Bedroom 1 | 12 x 13 | 144 ft² |
| Walk In Closet | 5 x 6 | 25 ft² |
| Bathroom | 10 x 11 | 100 ft² |
| Bedroom 2 | 10 x 13 | 100 ft² |
| Bedroom 3 | 10 x 13 | 100 ft² |
| Bathroom | 5 x 10 | 25 ft² |
LOT
Acres: N/A
Lot Size Dim.: 94 x 78 x 112 x 171
Longitude: 45.1209
Latitude: -93.3183
Zoning: Residential-Single Family
FINANCIAL & TAXES
Tax year: 2025
Tax annual amount: $5,732
MISCELLANEOUS
Fuel System: N/A
Sewer System: City Sewer/Connected
Water System: City Water/Connected
ADDITIONAL INFORMATION
MLS#: NST7769084
Listing Brokerage: Boone Realty LLC

ID: 3882484
Published: July 12, 2025
Last Update: July 12, 2025
Views: 8






