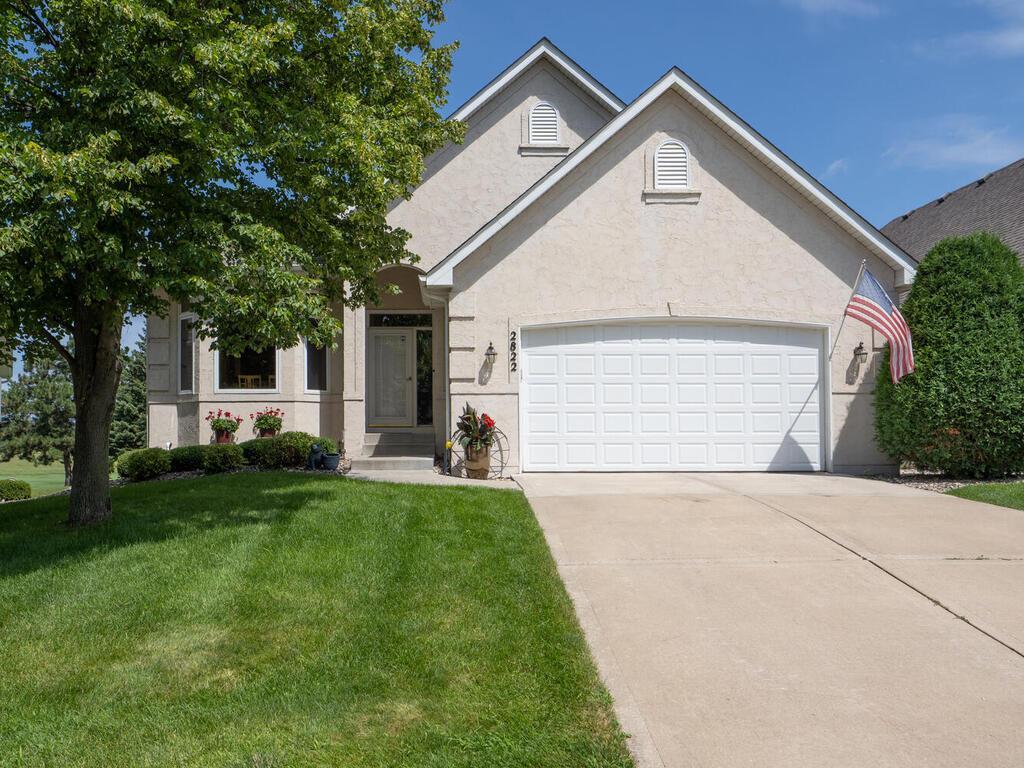2822 WILDS LANE
2822 Wilds Lane, Prior Lake, 55372, MN
-
Price: $629,900
-
Status type: For Sale
-
City: Prior Lake
-
Neighborhood: Sterling South At The Wilds
Bedrooms: 3
Property Size :3482
-
Listing Agent: NST16531,NST47508
-
Property type : Townhouse Detached
-
Zip code: 55372
-
Street: 2822 Wilds Lane
-
Street: 2822 Wilds Lane
Bathrooms: 3
Year: 2000
Listing Brokerage: Realty Executives Associates
FEATURES
- Range
- Refrigerator
- Microwave
- Exhaust Fan
- Dishwasher
- Water Softener Owned
- Disposal
- Other
- Stainless Steel Appliances
DETAILS
Beautifully Updated Detached Townhome on the Wilds 12th hole Golf Course in Prior Lake! Enjoy low-maintenance living with picturesque views in this impeccably maintained home featuring numerous updates over the past 10 years. The main level offers fresh interior paint and a stylish kitchen with a tiled backsplash. The hall bathroom boasts new tile flooring and a granite vanity top, while the luxurious owner’s suite features a fully remodeled bathroom with marble flooring, a tiled shower, and sleek shower doors. Thoughtful design touches include a board & batten accent wall in the foyer and shiplap detailing in the dining area and above the main fireplace. The lower level impresses with all-new carpeting and pad, a cozy barnwood fireplace accent, and a refreshed bathroom with granite vanity top. Updated lighting fixtures throughout add a modern feel. Mechanical updates include a newer furnace, central air system, speakers integrate into an ecosystem controlled via the Sonos app and a brand-new roof in 2021. This move-in-ready home combines comfort, style, and an unbeatable golf course location—Golf Cart Friendly Neighborhood....don’t miss it!
INTERIOR
Bedrooms: 3
Fin ft² / Living Area: 3482 ft²
Below Ground Living: 1500ft²
Bathrooms: 3
Above Ground Living: 1982ft²
-
Basement Details: Block, Drain Tiled, Finished, Sump Pump, Walkout,
Appliances Included:
-
- Range
- Refrigerator
- Microwave
- Exhaust Fan
- Dishwasher
- Water Softener Owned
- Disposal
- Other
- Stainless Steel Appliances
EXTERIOR
Air Conditioning: Central Air
Garage Spaces: 2
Construction Materials: N/A
Foundation Size: 1734ft²
Unit Amenities:
-
- Patio
- Kitchen Window
- Deck
- Porch
- Ceiling Fan(s)
- Walk-In Closet
- Vaulted Ceiling(s)
- Washer/Dryer Hookup
- In-Ground Sprinkler
- Other
- Kitchen Center Island
- Wet Bar
- Main Floor Primary Bedroom
- Primary Bedroom Walk-In Closet
Heating System:
-
- Forced Air
ROOMS
| Main | Size | ft² |
|---|---|---|
| Living Room | 17 X 14 | 289 ft² |
| Dining Room | 17 X 13 | 289 ft² |
| Kitchen | 13 X 13 | 169 ft² |
| Informal Dining Room | 12 X 10 | 144 ft² |
| Four Season Porch | 20 X 12 | 400 ft² |
| Bedroom 1 | 18 X 14 | 324 ft² |
| Bedroom 2 | 12 X 12 | 144 ft² |
| Deck | 21 X 12 | 441 ft² |
| Laundry | 6 X 7 | 36 ft² |
| Lower | Size | ft² |
|---|---|---|
| Bedroom 3 | 16 X 12 | 256 ft² |
| Bar/Wet Bar Room | 23 X 17 | 529 ft² |
| Media Room | 23 X 22 | 529 ft² |
| Patio | 21 X 12 | 441 ft² |
| Storage | 23 X 10 | 529 ft² |
LOT
Acres: N/A
Lot Size Dim.: 50 X 100
Longitude: 44.7339
Latitude: -93.4634
Zoning: Residential-Multi-Family
FINANCIAL & TAXES
Tax year: 2025
Tax annual amount: $5,146
MISCELLANEOUS
Fuel System: N/A
Sewer System: City Sewer/Connected
Water System: City Water/Connected
ADDITIONAL INFORMATION
MLS#: NST7776920
Listing Brokerage: Realty Executives Associates

ID: 3925532
Published: July 24, 2025
Last Update: July 24, 2025
Views: 7






