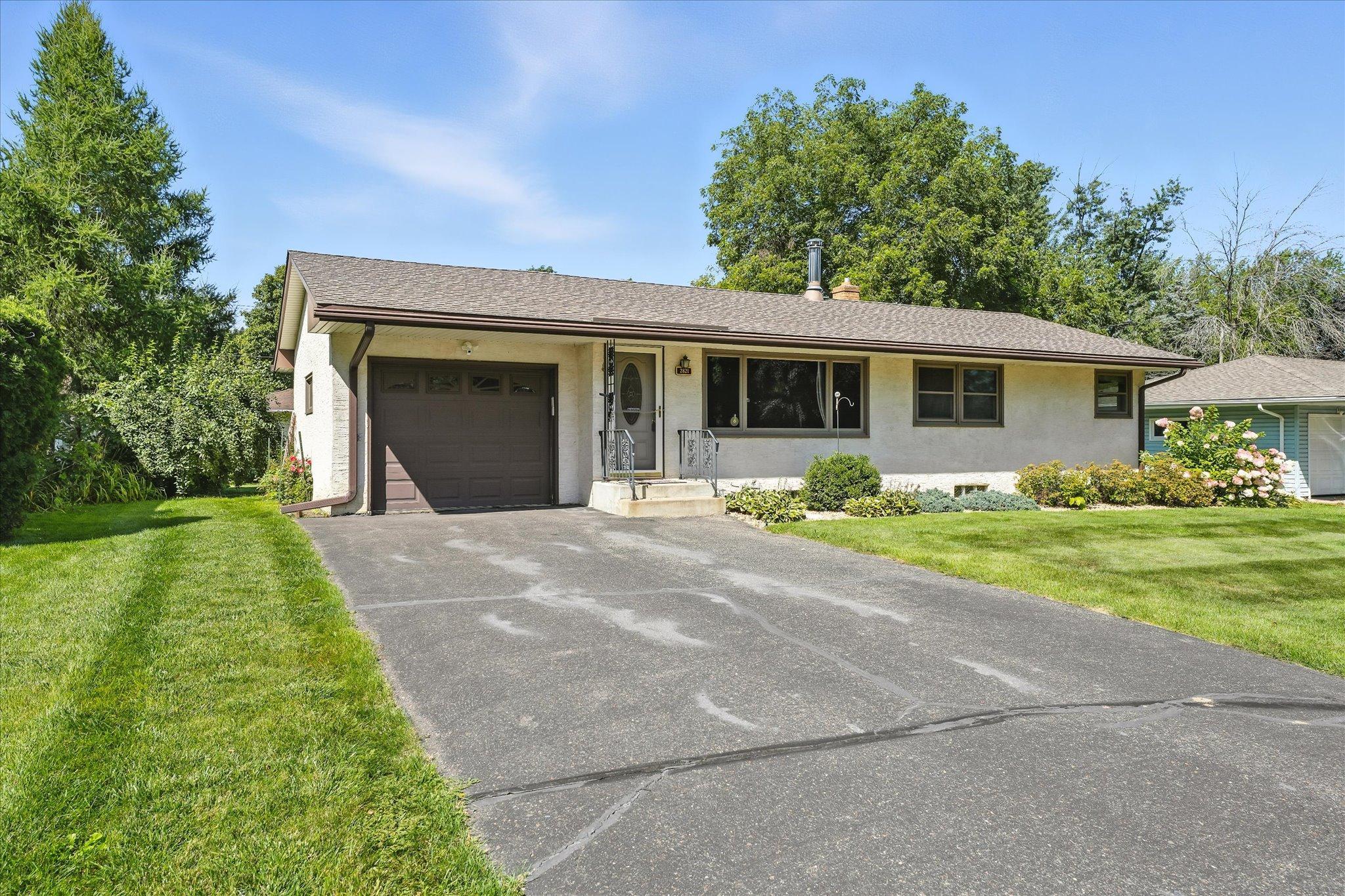2821 GALTIER STREET
2821 Galtier Street, Saint Paul (Roseville), 55113, MN
-
Price: $325,000
-
Status type: For Sale
-
City: Saint Paul (Roseville)
-
Neighborhood: Bertlee Homesites 4
Bedrooms: 3
Property Size :2260
-
Listing Agent: NST14616,NST53877
-
Property type : Single Family Residence
-
Zip code: 55113
-
Street: 2821 Galtier Street
-
Street: 2821 Galtier Street
Bathrooms: 2
Year: 1958
Listing Brokerage: Keller Williams Premier Realty South Suburban
FEATURES
- Range
- Refrigerator
- Washer
- Dryer
- Microwave
- Dishwasher
- Disposal
- Gas Water Heater
DETAILS
Fantastic opportunity in a highly desirable neighborhood! The sun-filled living room, highlighted by a large picture window, flows seamlessly into the dining area and kitchen—ideal for both daily living and entertaining. The main level offers three comfortable bedrooms and a full bath, with hardwood floors preserved beneath the carpet in the living room, bedrooms, and hallway. The spacious lower level provides additional living space with a recreation room, half bath, and versatile den. Pride of ownership is evident with thoughtful updates including newer windows, furnace, and AC. Enjoy the generous backyard for outdoor activities along with the convenience of an attached one-stall garage. This well-maintained property combines comfort, functionality, and location—ready to welcome its next owner!
INTERIOR
Bedrooms: 3
Fin ft² / Living Area: 2260 ft²
Below Ground Living: 1228ft²
Bathrooms: 2
Above Ground Living: 1032ft²
-
Basement Details: Block, Finished, Full, Storage/Locker, Storage Space,
Appliances Included:
-
- Range
- Refrigerator
- Washer
- Dryer
- Microwave
- Dishwasher
- Disposal
- Gas Water Heater
EXTERIOR
Air Conditioning: Central Air
Garage Spaces: 1
Construction Materials: N/A
Foundation Size: 1274ft²
Unit Amenities:
-
- Patio
- Kitchen Window
- Natural Woodwork
- Ceiling Fan(s)
- Washer/Dryer Hookup
- Multiple Phone Lines
- Cable
Heating System:
-
- Forced Air
- Wood Stove
ROOMS
| Main | Size | ft² |
|---|---|---|
| Living Room | 13x15 | 169 ft² |
| Informal Dining Room | 8x8 | 64 ft² |
| Kitchen | 10x11 | 100 ft² |
| Bedroom 1 | 12x12 | 144 ft² |
| Bedroom 2 | 9x11 | 81 ft² |
| Bedroom 3 | 10x11 | 100 ft² |
| Patio | 16x12 | 256 ft² |
| Lower | Size | ft² |
|---|---|---|
| Family Room | 29x11 | 841 ft² |
| Office | 11x9 | 121 ft² |
LOT
Acres: N/A
Lot Size Dim.: 75x134x75x134
Longitude: 45.0262
Latitude: -93.1116
Zoning: Residential-Single Family
FINANCIAL & TAXES
Tax year: 2025
Tax annual amount: $396
MISCELLANEOUS
Fuel System: N/A
Sewer System: City Sewer/Connected
Water System: City Water/Connected
ADDITIONAL INFORMATION
MLS#: NST7791825
Listing Brokerage: Keller Williams Premier Realty South Suburban

ID: 4072069
Published: September 04, 2025
Last Update: September 04, 2025
Views: 1






