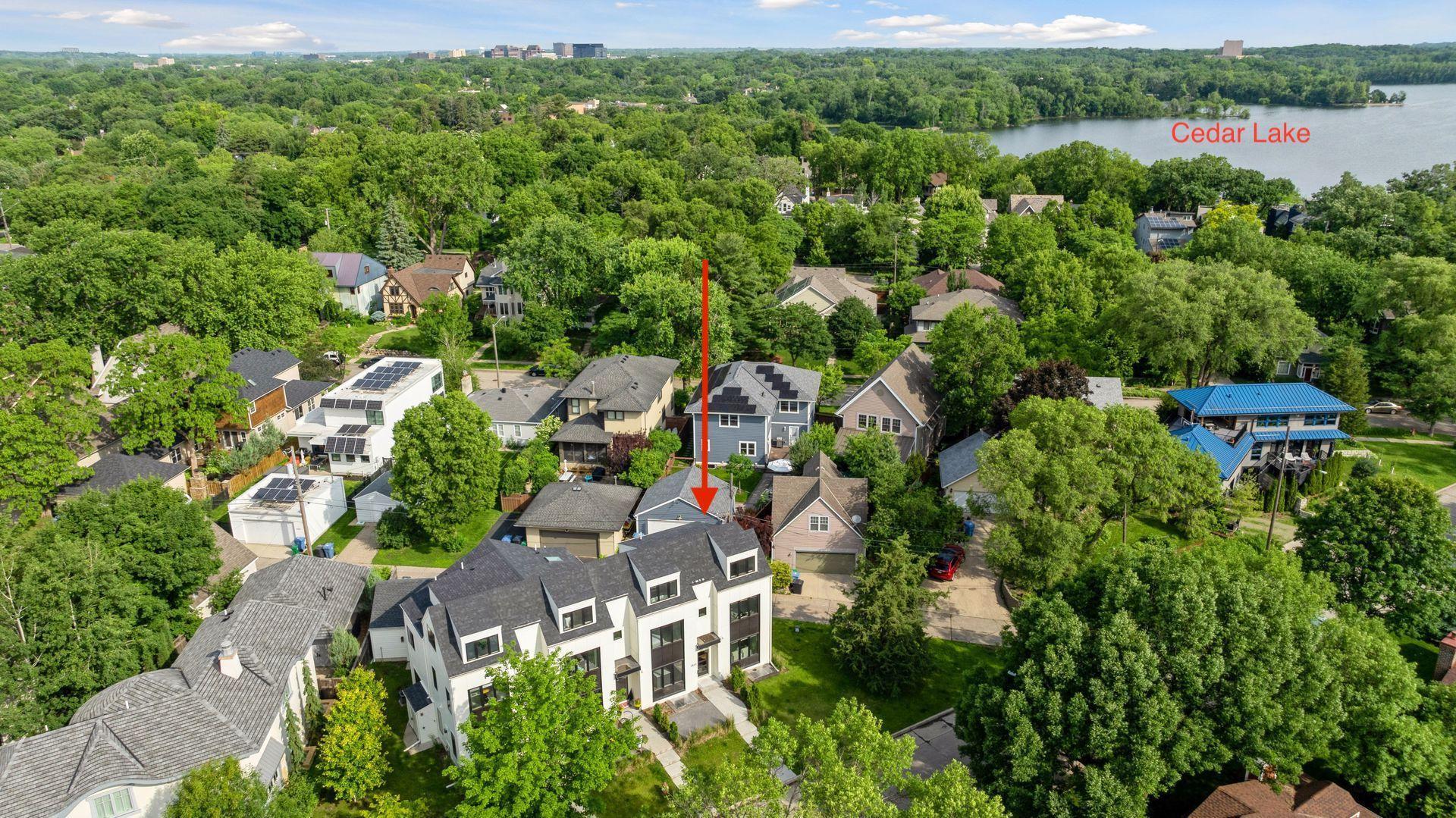2820 SAINT LOUIS AVENUE
2820 Saint Louis Avenue, Minneapolis, 55416, MN
-
Price: $750,000
-
Status type: For Sale
-
City: Minneapolis
-
Neighborhood: Cedar - Isles - Dean
Bedrooms: 3
Property Size :1806
-
Listing Agent: NST16638,NST226781
-
Property type : Townhouse Side x Side
-
Zip code: 55416
-
Street: 2820 Saint Louis Avenue
-
Street: 2820 Saint Louis Avenue
Bathrooms: 3
Year: 2020
Listing Brokerage: Coldwell Banker Burnet
FEATURES
- Range
- Refrigerator
- Washer
- Dryer
- Microwave
- Dishwasher
- Disposal
- Humidifier
- Air-To-Air Exchanger
- Gas Water Heater
- Stainless Steel Appliances
DETAILS
Opportunities like this don't come on the market often in the coveted Cedar-Isles-Dean neighborhood. Just 3 blocks from Cedar Lake South Beach, and a few blocks from the Midtown Greenway, Whole Foods, numerous restaurants and future Light Rail station, this like-new townhome combines the very best for those seeking a lifestyle of luxury, recreation, walkability, and convenience. The owners of the townhome just completed renovations that added new flooring throughout, solid core doors, designer fixtures, as well as adding EV charging capability in the garage. The kitchen is a chef's dream featuring stainless steel Bosch appliances, gas stove, and a vent hood. This end unit is flooded with natural light, as its windows all have southern exposure. Yet, should one prefer less natural light, the home is furnished with elegant pull down blinds from Bali. Additionally, build instant equity by finishing out the basement that already has egress windows, as well as plumbing rough-in for a 3/4 bath. Schedule your tour today to visit this exquisite property.
INTERIOR
Bedrooms: 3
Fin ft² / Living Area: 1806 ft²
Below Ground Living: N/A
Bathrooms: 3
Above Ground Living: 1806ft²
-
Basement Details: Egress Window(s), Concrete,
Appliances Included:
-
- Range
- Refrigerator
- Washer
- Dryer
- Microwave
- Dishwasher
- Disposal
- Humidifier
- Air-To-Air Exchanger
- Gas Water Heater
- Stainless Steel Appliances
EXTERIOR
Air Conditioning: Central Air
Garage Spaces: 1
Construction Materials: N/A
Foundation Size: 652ft²
Unit Amenities:
-
- Kitchen Window
- Ceiling Fan(s)
- Vaulted Ceiling(s)
- Kitchen Center Island
- Tile Floors
- Primary Bedroom Walk-In Closet
Heating System:
-
- Forced Air
ROOMS
| Main | Size | ft² |
|---|---|---|
| Kitchen | 15x11 | 225 ft² |
| Living Room | 15x11 | 225 ft² |
| Informal Dining Room | 15x8 | 225 ft² |
| Bathroom | 5x6 | 25 ft² |
| Upper | Size | ft² |
|---|---|---|
| Bedroom 1 | 12x11 | 144 ft² |
| Bedroom 2 | 12x11 | 144 ft² |
| Bathroom | 7x10 | 49 ft² |
| Third | Size | ft² |
|---|---|---|
| Bedroom 3 | 13x14 | 169 ft² |
| Primary Bathroom | 12x12 | 144 ft² |
| Lower | Size | ft² |
|---|---|---|
| Unfinished | 32x14 | 1024 ft² |
LOT
Acres: N/A
Lot Size Dim.: 156x145
Longitude: 44.9511
Latitude: -93.3221
Zoning: Residential-Single Family
FINANCIAL & TAXES
Tax year: 2025
Tax annual amount: $11,393
MISCELLANEOUS
Fuel System: N/A
Sewer System: City Sewer/Connected
Water System: City Water/Connected
ADITIONAL INFORMATION
MLS#: NST7759580
Listing Brokerage: Coldwell Banker Burnet

ID: 3812549
Published: June 21, 2025
Last Update: June 21, 2025
Views: 4






