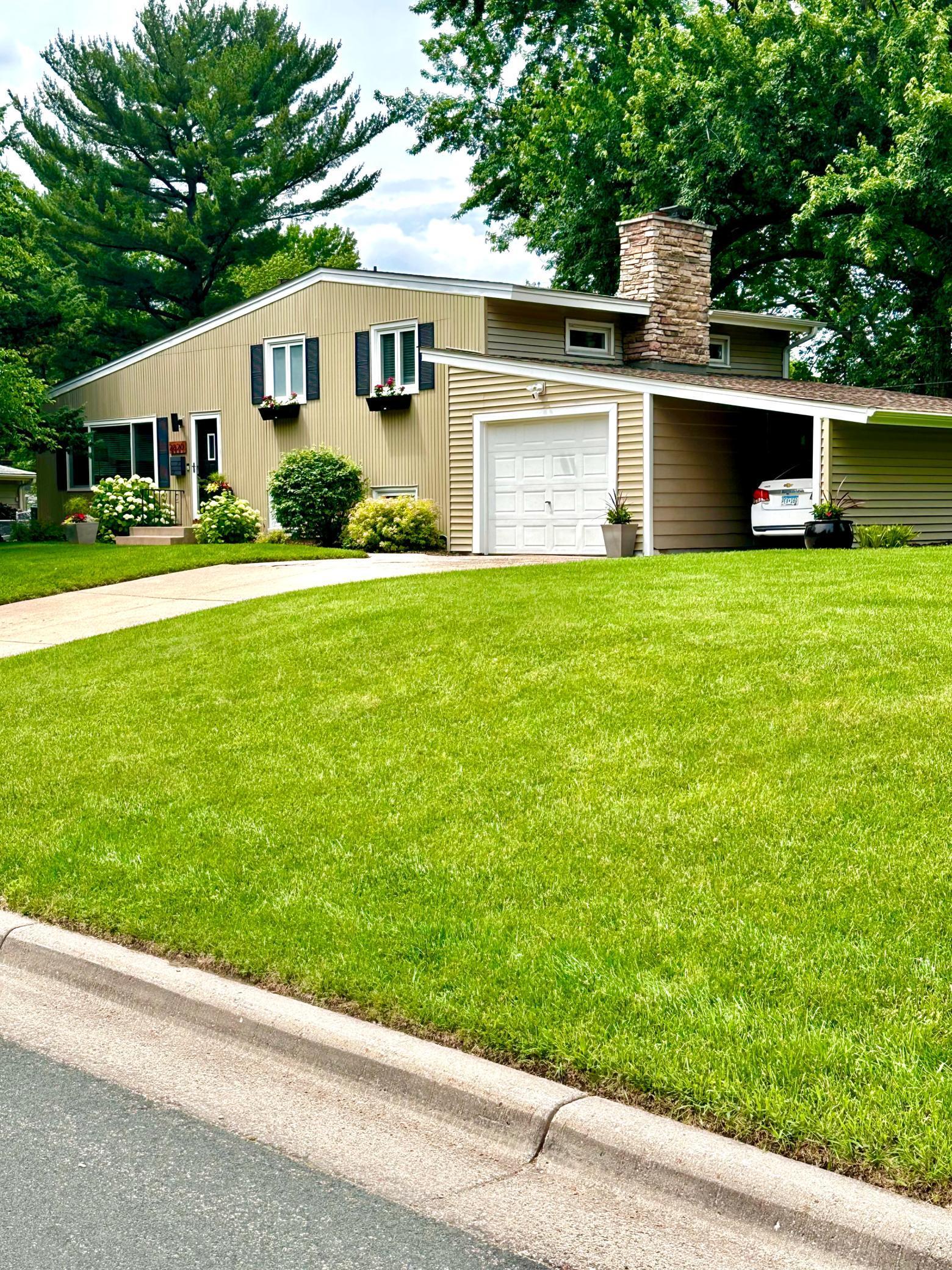2820 OVERLOOK DRIVE
2820 Overlook Drive, Minneapolis (Bloomington), 55431, MN
-
Price: $439,900
-
Status type: For Sale
-
Neighborhood: Ramblewood
Bedrooms: 3
Property Size :1825
-
Listing Agent: NST16061,NST47603
-
Property type : Single Family Residence
-
Zip code: 55431
-
Street: 2820 Overlook Drive
-
Street: 2820 Overlook Drive
Bathrooms: 2
Year: 1955
Listing Brokerage: Associated, REALTORS
FEATURES
- Range
- Refrigerator
- Washer
- Dryer
- Microwave
- Dishwasher
- Humidifier
- Water Softener Rented
- Gas Water Heater
- ENERGY STAR Qualified Appliances
- Stainless Steel Appliances
DETAILS
This beautifully updated mid-century modern home offers 3 bedrooms all on one level, 2 updated bathrooms, and a layout that blends function with style. You’ll love the open-concept floor plan—perfect for both entertaining and everyday living. The gourmet kitchen is a showstopper, featuring granite countertops, custom cabinets, stainless steel appliances, and beautifully designed lighting. The spacious lower-level family room provides a warm and welcoming retreat with a cozy fireplace and a stylish new bar area—ideal for entertaining or relaxing at home. Throughout the house, thoughtful renovations and attention to detail shine. Enjoy refinished hardwood floors, new carpet and windows, and modern updates that give the home a fresh, contemporary feel. Step outside to a well-manicured yard with a spacious fenced backyard, a relaxing deck, and mature trees that offer privacy and shade. Located in West Bloomington near the river bluffs, this home has convenient access to bike trails, the golf course, and numerous restaurants—making it easy to get almost anywhere. Every inch of this home has been designed with comfort, function, and character in mind—creating a space that feels fresh, beautiful, and truly livable.
INTERIOR
Bedrooms: 3
Fin ft² / Living Area: 1825 ft²
Below Ground Living: N/A
Bathrooms: 2
Above Ground Living: 1825ft²
-
Basement Details: Block,
Appliances Included:
-
- Range
- Refrigerator
- Washer
- Dryer
- Microwave
- Dishwasher
- Humidifier
- Water Softener Rented
- Gas Water Heater
- ENERGY STAR Qualified Appliances
- Stainless Steel Appliances
EXTERIOR
Air Conditioning: Central Air
Garage Spaces: 1
Construction Materials: N/A
Foundation Size: 1175ft²
Unit Amenities:
-
- Kitchen Window
- Deck
- Hardwood Floors
- Ceiling Fan(s)
- Vaulted Ceiling(s)
- Paneled Doors
- Kitchen Center Island
- Wet Bar
- Tile Floors
Heating System:
-
- Forced Air
ROOMS
| Main | Size | ft² |
|---|---|---|
| Living Room | 24x14 | 576 ft² |
| Dining Room | 10x9 | 100 ft² |
| Kitchen | 14x10 | 196 ft² |
| Lower | Size | ft² |
|---|---|---|
| Family Room | 23x16 | 529 ft² |
| Laundry | 18x7 | 324 ft² |
| Deck | 21x14 | 441 ft² |
| Amusement Room | 22x22 | 484 ft² |
| Upper | Size | ft² |
|---|---|---|
| Bedroom 1 | 12x12 | 144 ft² |
| Bedroom 2 | 12x10 | 144 ft² |
| Bedroom 3 | 12x9 | 144 ft² |
LOT
Acres: N/A
Lot Size Dim.: 130x146x117x148
Longitude: 44.8002
Latitude: -93.3165
Zoning: Residential-Multi-Family
FINANCIAL & TAXES
Tax year: 2025
Tax annual amount: $5,118
MISCELLANEOUS
Fuel System: N/A
Sewer System: City Sewer/Connected
Water System: City Water/Connected
ADITIONAL INFORMATION
MLS#: NST7761689
Listing Brokerage: Associated, REALTORS

ID: 3813591
Published: June 19, 2025
Last Update: June 19, 2025
Views: 1






