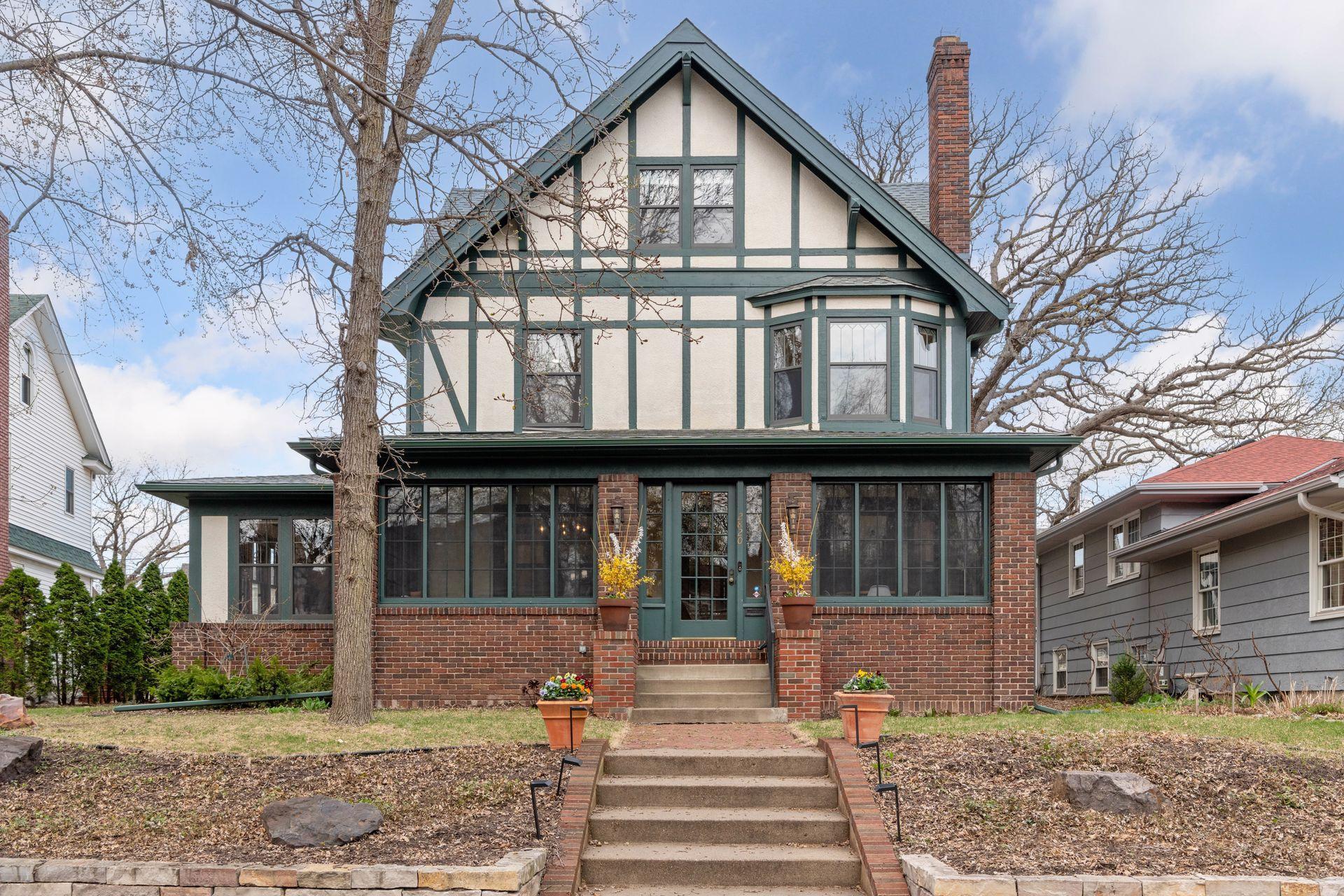2820 IRVING AVENUE
2820 Irving Avenue, Minneapolis, 55408, MN
-
Price: $1,295,000
-
Status type: For Sale
-
City: Minneapolis
-
Neighborhood: East Isles
Bedrooms: 5
Property Size :5017
-
Listing Agent: NST16644,NST223927
-
Property type : Single Family Residence
-
Zip code: 55408
-
Street: 2820 Irving Avenue
-
Street: 2820 Irving Avenue
Bathrooms: 4
Year: 1908
Listing Brokerage: Edina Realty, Inc.
FEATURES
- Refrigerator
- Washer
- Dryer
- Microwave
- Dishwasher
- Disposal
- Freezer
- Cooktop
- Wall Oven
- Wine Cooler
- Stainless Steel Appliances
DETAILS
This is the home you have been waiting for — perfectly situated on one of the most picturesque blocks in East Isles! This charming home seamlessly combines classic character with thoughtful modern updates, offering both comfort and style for everyday living. The spacious, refreshed eat-in kitchen is perfect for gathering, while two main floor living spaces provide flexibility and flow. Upstairs, the sun-filled primary suite offers a relaxing retreat, complemented by a large walk-in closet and the convenience of an upper-level laundry room. The cozy front porch, generous yard, large mudroom, finished lower level, and an attached two-car garage complete the home’s versatility. Additional highlights include a new roof, new sewer line, an abundance of storage throughout the entire home and an irrigation system. Located just steps from Lake of the Isles, blocks to Triangle Park, and easy access to major thoroughfares - this home offers the perfect blend of character, function, and location! This is a home that you do not want to miss!
INTERIOR
Bedrooms: 5
Fin ft² / Living Area: 5017 ft²
Below Ground Living: 804ft²
Bathrooms: 4
Above Ground Living: 4213ft²
-
Basement Details: Finished, Full, Storage Space,
Appliances Included:
-
- Refrigerator
- Washer
- Dryer
- Microwave
- Dishwasher
- Disposal
- Freezer
- Cooktop
- Wall Oven
- Wine Cooler
- Stainless Steel Appliances
EXTERIOR
Air Conditioning: Central Air,Window Unit(s)
Garage Spaces: 2
Construction Materials: N/A
Foundation Size: 1502ft²
Unit Amenities:
-
- Patio
- Kitchen Window
- Natural Woodwork
- Hardwood Floors
- Ceiling Fan(s)
- In-Ground Sprinkler
- Tile Floors
- Primary Bedroom Walk-In Closet
Heating System:
-
- Radiant
- Heat Pump
ROOMS
| Main | Size | ft² |
|---|---|---|
| Porch | 29x10 | 841 ft² |
| Living Room | 29x16 | 841 ft² |
| Dining Room | 15x15 | 225 ft² |
| Kitchen | 18x16 | 324 ft² |
| Upper | Size | ft² |
|---|---|---|
| Bedroom 1 | 15x14 | 225 ft² |
| Bedroom 2 | 17x13 | 289 ft² |
| Family Room | 15x15 | 225 ft² |
| Office | 15x13 | 225 ft² |
| Laundry | 15x9 | 225 ft² |
| Third | Size | ft² |
|---|---|---|
| Bedroom 3 | 17x12 | 289 ft² |
| Bedroom 4 | 14x9 | 196 ft² |
| Bedroom 5 | 13x10 | 169 ft² |
LOT
Acres: N/A
Lot Size Dim.: 60x143x72x143
Longitude: 44.9521
Latitude: -93.3024
Zoning: Residential-Single Family
FINANCIAL & TAXES
Tax year: 2025
Tax annual amount: $15,192
MISCELLANEOUS
Fuel System: N/A
Sewer System: City Sewer/Connected
Water System: City Water/Connected
ADITIONAL INFORMATION
MLS#: NST7718998
Listing Brokerage: Edina Realty, Inc.

ID: 3549965
Published: April 25, 2025
Last Update: April 25, 2025
Views: 10






