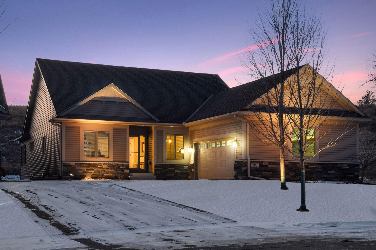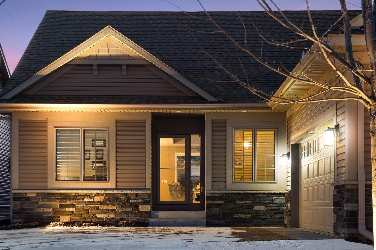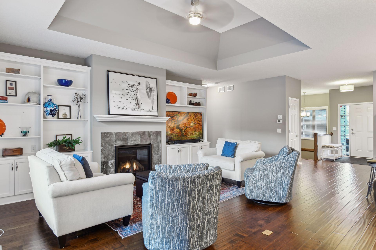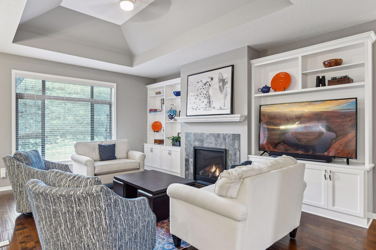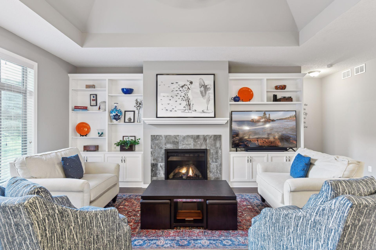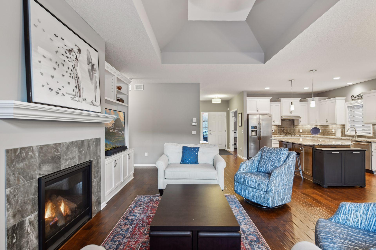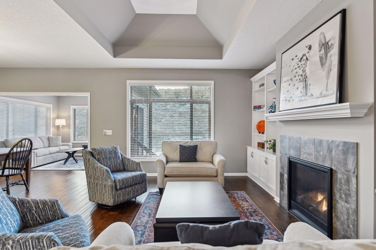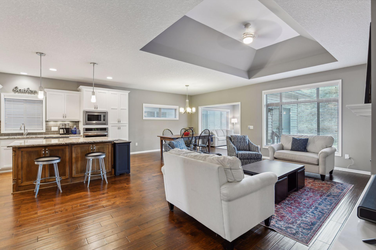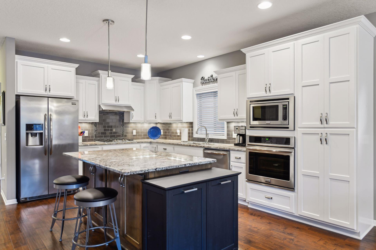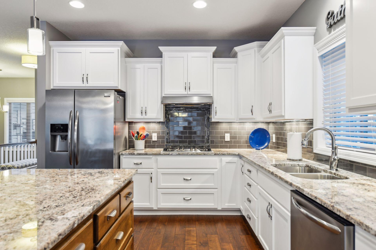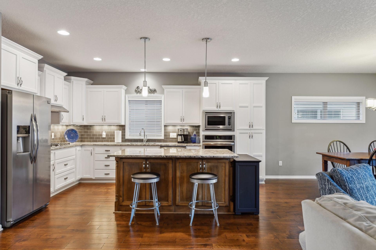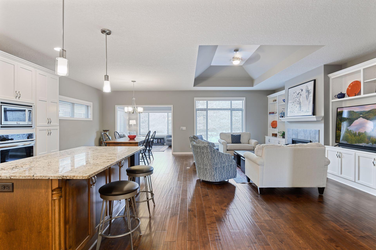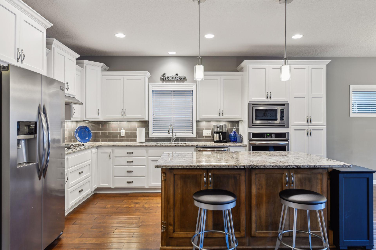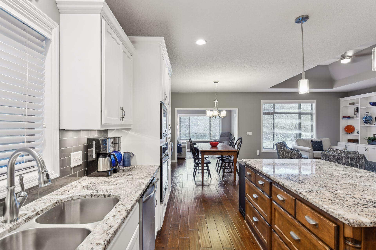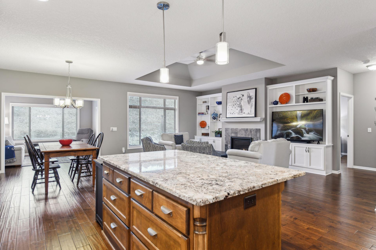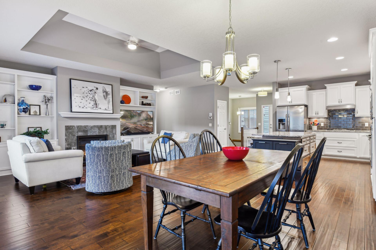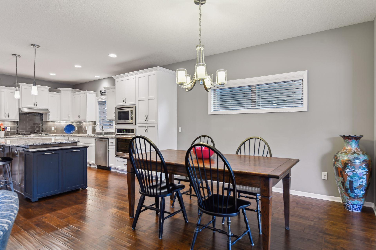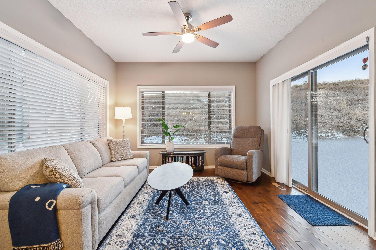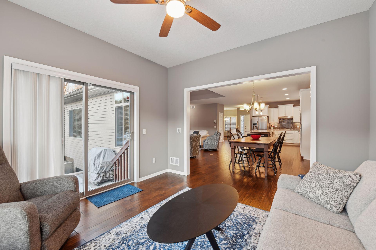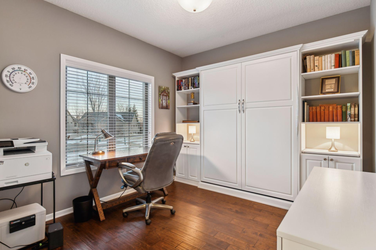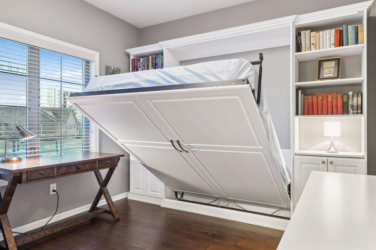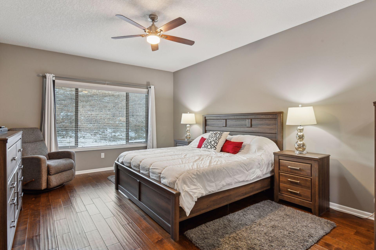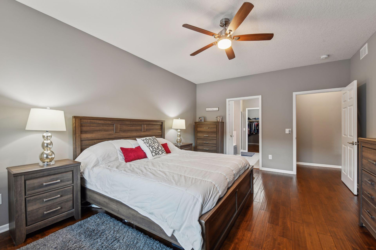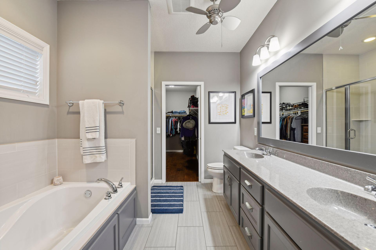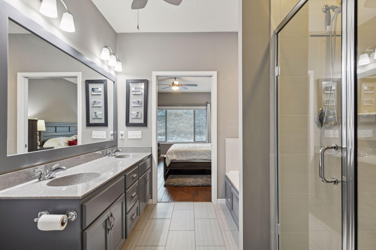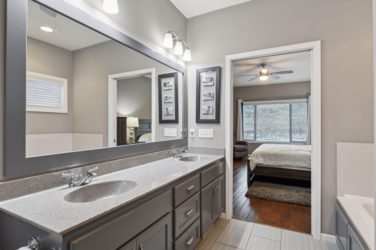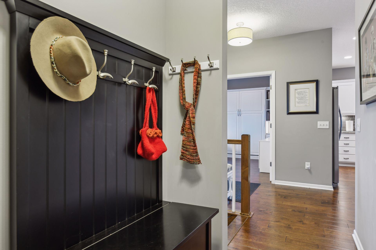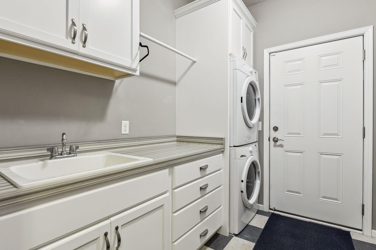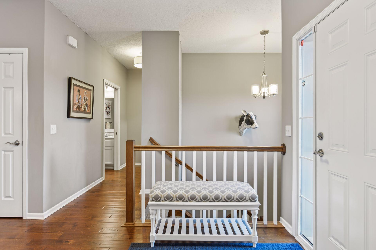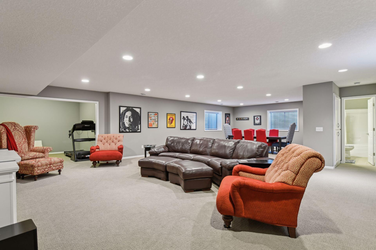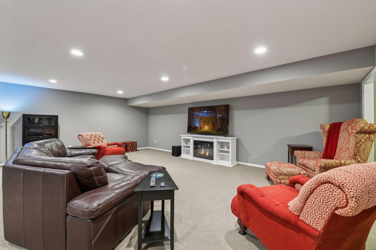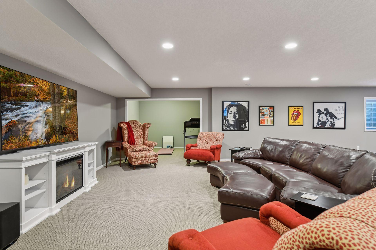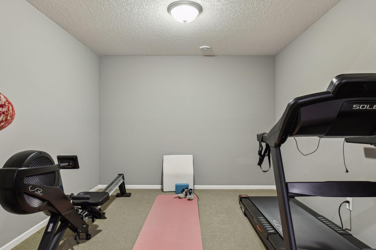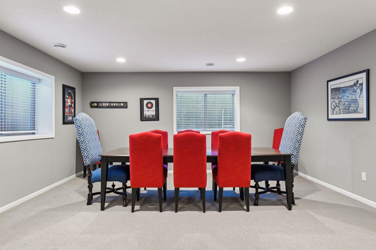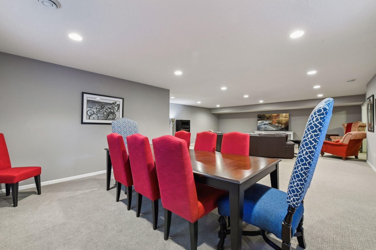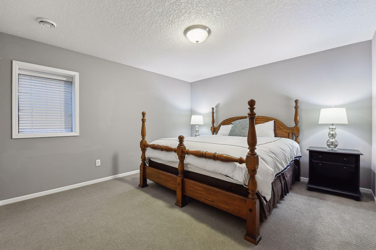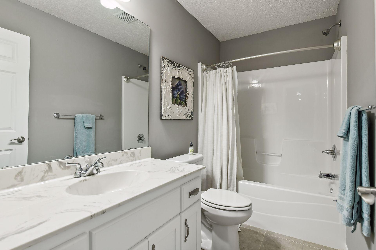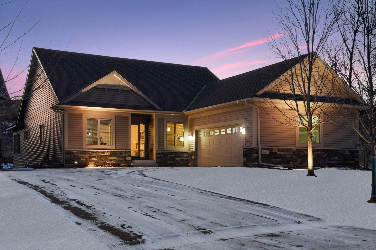282 BRICKYARD DRIVE
282 Brickyard Drive, Chaska, 55318, MN
-
Price: $529,900
-
Status type: For Sale
-
City: Chaska
-
Neighborhood: Klein Brickyard Thirteenth Add
Bedrooms: 2
Property Size :3100
-
Listing Agent: NST16633,NST44123
-
Property type : Townhouse Detached
-
Zip code: 55318
-
Street: 282 Brickyard Drive
-
Street: 282 Brickyard Drive
Bathrooms: 3
Year: 2016
Listing Brokerage: Coldwell Banker Burnet
FEATURES
- Range
- Refrigerator
- Washer
- Dryer
- Microwave
- Exhaust Fan
- Dishwasher
- Water Softener Owned
- Disposal
- Cooktop
- Wall Oven
- Humidifier
- Air-To-Air Exchanger
- Gas Water Heater
- ENERGY STAR Qualified Appliances
- Stainless Steel Appliances
DETAILS
Turn-key one level living in the Brickyard Villas neighborhood. Crisp white interior, custom-enameled millwork, hardwood floors and plenty of natural light. Open floor plan with center-island kitchen, living room with fireplace, office with murphy bed, and a sunroom that steps out to the patio. Main-floor primary with luxury bath and walk-in closet. Lower-level features family room, game/amusement room, exercise area, guest bedroom with adjacent bath and plenty of storage. Open layout provides opportunity to add third bedroom. Convenient location minutes to downtown Chaska, trails, parks, restaurants and shopping.
INTERIOR
Bedrooms: 2
Fin ft² / Living Area: 3100 ft²
Below Ground Living: 1404ft²
Bathrooms: 3
Above Ground Living: 1696ft²
-
Basement Details: Full,
Appliances Included:
-
- Range
- Refrigerator
- Washer
- Dryer
- Microwave
- Exhaust Fan
- Dishwasher
- Water Softener Owned
- Disposal
- Cooktop
- Wall Oven
- Humidifier
- Air-To-Air Exchanger
- Gas Water Heater
- ENERGY STAR Qualified Appliances
- Stainless Steel Appliances
EXTERIOR
Air Conditioning: Central Air
Garage Spaces: 2
Construction Materials: N/A
Foundation Size: 1696ft²
Unit Amenities:
-
- Patio
- Kitchen Window
- Natural Woodwork
- Hardwood Floors
- Sun Room
- Ceiling Fan(s)
- Walk-In Closet
- Vaulted Ceiling(s)
- Washer/Dryer Hookup
- In-Ground Sprinkler
- Exercise Room
- Kitchen Center Island
- Tile Floors
- Main Floor Primary Bedroom
- Primary Bedroom Walk-In Closet
Heating System:
-
- Forced Air
- Fireplace(s)
ROOMS
| Main | Size | ft² |
|---|---|---|
| Living Room | 18 x 15 | 324 ft² |
| Dining Room | 10 x 12 | 100 ft² |
| Kitchen | 17 x 12 | 289 ft² |
| Bedroom 1 | 17 x 13 | 289 ft² |
| Office | 11 x 10 | 121 ft² |
| Sun Room | 12 x 11 | 144 ft² |
| Laundry | 8 x 6 | 64 ft² |
| Lower | Size | ft² |
|---|---|---|
| Family Room | 23 x 24 | 529 ft² |
| Bedroom 2 | 14 x 12 | 196 ft² |
| Game Room | 16 x 14 | 256 ft² |
| Exercise Room | 11 x 10 | 121 ft² |
LOT
Acres: N/A
Lot Size Dim.: 35x161x155x149
Longitude: 44.7971
Latitude: -93.6002
Zoning: Residential-Single Family
FINANCIAL & TAXES
Tax year: 2024
Tax annual amount: $6,760
MISCELLANEOUS
Fuel System: N/A
Sewer System: City Sewer/Connected
Water System: City Water/Connected
ADDITIONAL INFORMATION
MLS#: NST7699682
Listing Brokerage: Coldwell Banker Burnet

ID: 3501732
Published: February 14, 2025
Last Update: February 14, 2025
Views: 19


