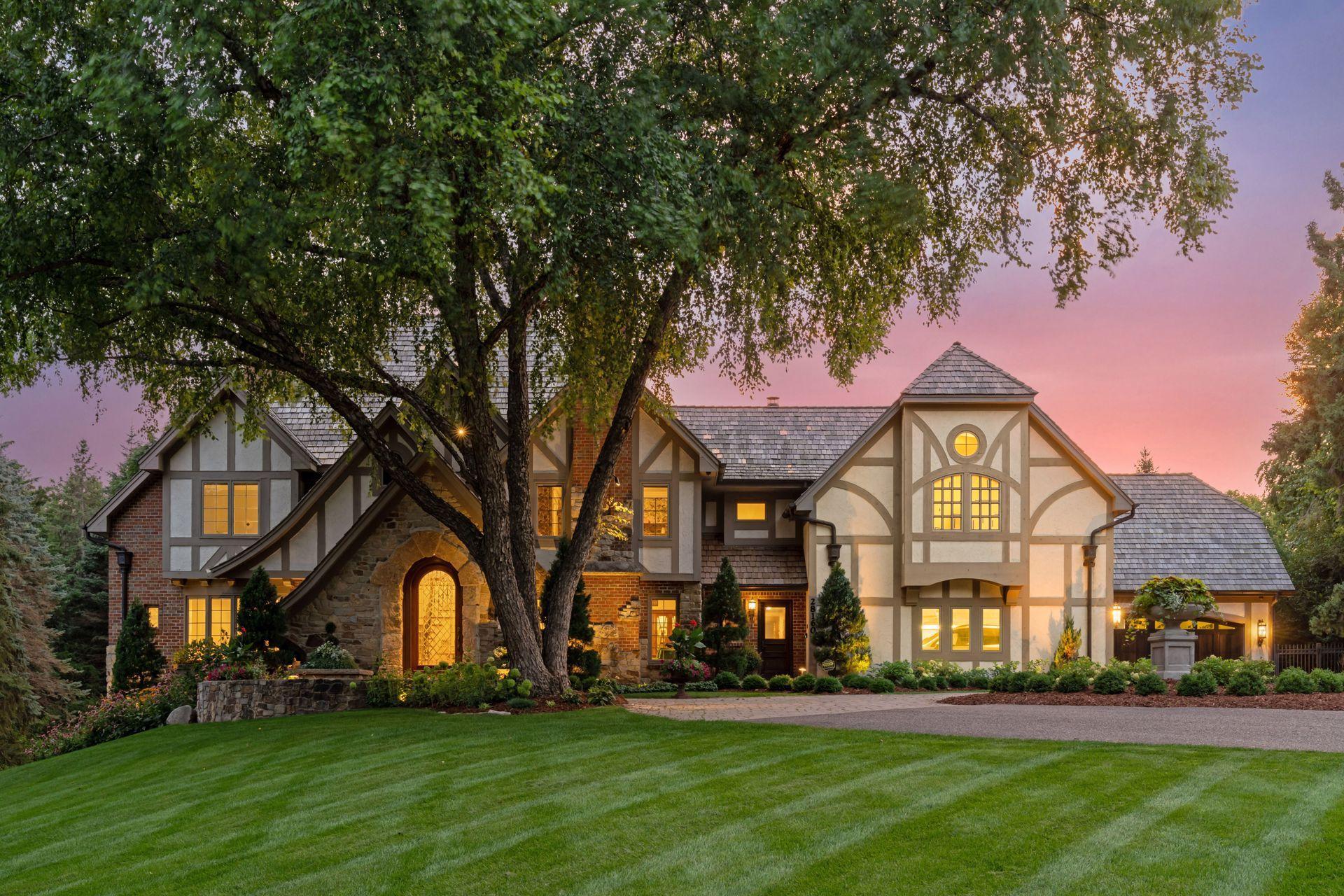28160 BOULDER BRIDGE DRIVE
28160 Boulder Bridge Drive, Excelsior (Shorewood), 55331, MN
-
Price: $3,495,000
-
Status type: For Sale
-
City: Excelsior (Shorewood)
-
Neighborhood: Boulder Bridge
Bedrooms: 5
Property Size :6694
-
Listing Agent: NST16633,NST98214
-
Property type : Single Family Residence
-
Zip code: 55331
-
Street: 28160 Boulder Bridge Drive
-
Street: 28160 Boulder Bridge Drive
Bathrooms: 5
Year: 1984
Listing Brokerage: Coldwell Banker Burnet
FEATURES
- Range
- Refrigerator
- Washer
- Dryer
- Microwave
- Exhaust Fan
- Dishwasher
- Water Softener Owned
- Disposal
- Cooktop
- Wall Oven
- Humidifier
- Central Vacuum
- Electronic Air Filter
- Tankless Water Heater
- Gas Water Heater
DETAILS
Exquisite Boulder Bridge Farm Estate – This stunning 5BD/5BA residence sits on 1.35 private acres with serene water views and breathtaking sunsets. Enjoy resort-style living with a backyard oasis featuring an infinity-edge pool, built-in hot tub, and a fully equipped stainless outdoor kitchen—perfect for entertaining. Built by Steiner & Koppelman, the home was beautifully renovated by Sharratt and Robert Craig in 2007, with stylish updates by MP3 & JNBuilt including primary bath, guest suite bath, dining room and lower level in 2025. Car enthusiasts will appreciate the five-car garage, while lifestyle seekers will love the deeded access to Lake Minnetonka, complete with a dock, beach, lakeside entertaining area, grills, and sports courts (tennis, pickleball, basketball, and volleyball). Explore over 30 acres of private common grounds with walking trails in one of Minnetonka's most sought-after communities. Award-winning Minnetonka Schools!
INTERIOR
Bedrooms: 5
Fin ft² / Living Area: 6694 ft²
Below Ground Living: 1410ft²
Bathrooms: 5
Above Ground Living: 5284ft²
-
Basement Details: Daylight/Lookout Windows, Drain Tiled, Egress Window(s), Finished, Full, Sump Pump, Walkout,
Appliances Included:
-
- Range
- Refrigerator
- Washer
- Dryer
- Microwave
- Exhaust Fan
- Dishwasher
- Water Softener Owned
- Disposal
- Cooktop
- Wall Oven
- Humidifier
- Central Vacuum
- Electronic Air Filter
- Tankless Water Heater
- Gas Water Heater
EXTERIOR
Air Conditioning: Central Air
Garage Spaces: 5
Construction Materials: N/A
Foundation Size: 2180ft²
Unit Amenities:
-
- Patio
- Kitchen Window
- Deck
- Porch
- Natural Woodwork
- Hardwood Floors
- Sun Room
- Walk-In Closet
- Vaulted Ceiling(s)
- Dock
- Washer/Dryer Hookup
- Exercise Room
- Hot Tub
- Paneled Doors
- Tennis Court
- Kitchen Center Island
- French Doors
- Boat Slip
- Tile Floors
- Primary Bedroom Walk-In Closet
Heating System:
-
- Forced Air
- Radiant Floor
ROOMS
| Main | Size | ft² |
|---|---|---|
| Living Room | 14x12 | 196 ft² |
| Dining Room | 19x14 | 361 ft² |
| Family Room | 22x22 | 484 ft² |
| Kitchen | 24x17 | 576 ft² |
| Sun Room | 16x14 | 256 ft² |
| Mud Room | 12x12 | 144 ft² |
| Upper | Size | ft² |
|---|---|---|
| Bedroom 1 | 24x19 | 576 ft² |
| Bedroom 2 | 21x16 | 441 ft² |
| Bedroom 3 | 14x12 | 196 ft² |
| Bedroom 4 | 14x12 | 196 ft² |
| Loft | 18x11 | 324 ft² |
| Lower | Size | ft² |
|---|---|---|
| Bedroom 5 | 16x14 | 256 ft² |
| Family Room | 22x22 | 484 ft² |
| Billiard | 20x14 | 400 ft² |
LOT
Acres: N/A
Lot Size Dim.: 50x375x170,435
Longitude: 44.8947
Latitude: -93.6352
Zoning: Residential-Single Family
FINANCIAL & TAXES
Tax year: 2025
Tax annual amount: $38,203
MISCELLANEOUS
Fuel System: N/A
Sewer System: City Sewer/Connected
Water System: City Water/Connected
ADDITIONAL INFORMATION
MLS#: NST7749892
Listing Brokerage: Coldwell Banker Burnet

ID: 4078343
Published: September 05, 2025
Last Update: September 05, 2025
Views: 2






