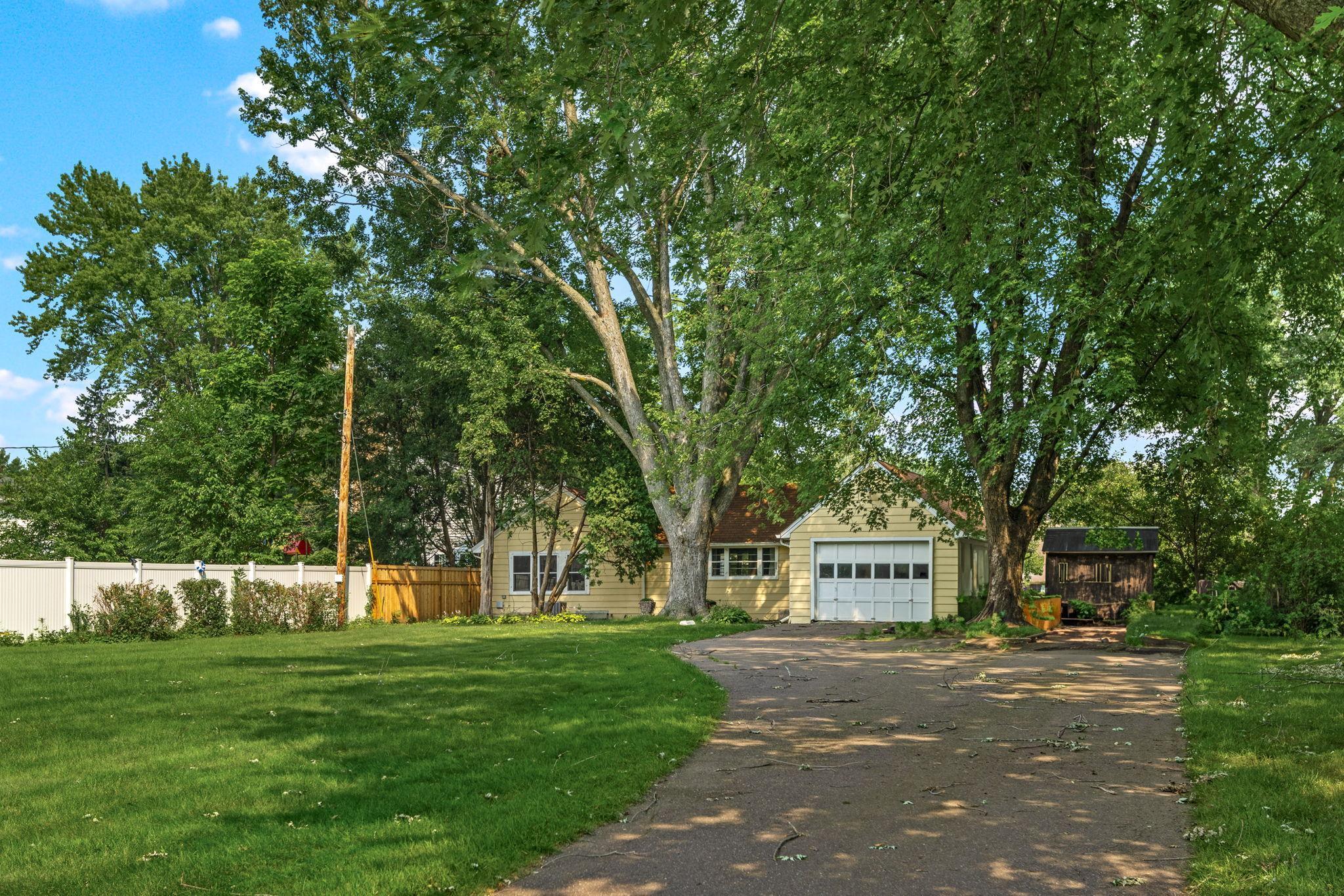2816 OXFORD STREET
2816 Oxford Street, Saint Paul (Roseville), 55113, MN
-
Price: $425,000
-
Status type: For Sale
-
City: Saint Paul (Roseville)
-
Neighborhood: Section 2 Town 29 Range 23
Bedrooms: 3
Property Size :1210
-
Listing Agent: NST14761,NST43888
-
Property type : Single Family Residence
-
Zip code: 55113
-
Street: 2816 Oxford Street
-
Street: 2816 Oxford Street
Bathrooms: 1
Year: 1932
Listing Brokerage: Guertin Family Realty LLC
FEATURES
- Dryer
DETAILS
Located at 2816 Oxford Street in Roseville, this property presents a rare opportunity — the lot can be subdivided into two buildable parcels, offering frontage on both Oxford Street and Aglen Street. Nestled in a quiet, pedestrian-friendly neighborhood, the location is just blocks from the City Center, the Roseville Ice Arena (home to the USA’s largest outdoor refrigerated rink), Central Park with its band shell, Bennett Lake, and scenic walking trails. Nearby Josephine Park features a beach, picnic areas, and playground, while county open spaces connect the community to an extensive network of parks and natural areas. This is a truly family-friendly community with welcoming neighbors and the perfect balance of city convenience and suburban comfort. Excellent shopping, dining, schools, parks, libraries, and everyday services are all easily accessible by walking, biking, car, or bus. Commuting to either downtown St. Paul or Minneapolis is simple, with multiple convenient route options. The neighborhood is also close to the Minnesota State Fairgrounds, with several Park & Ride options within walking distance. Altogether, this is one of the best locations to enjoy life in the Twin Cities. This is a true family-friendly neighborhood with welcoming neighbors and a perfect balance of city convenience and suburban comfort. Excellent shopping, dining, services, schools, parks, and libraries are all easily accessible by walking, biking, car, or bus. Commuting to either downtown St. Paul or Minneapolis is straightforward with many route options. The neighborhood is also close to the Minnesota State Fair, with multiple Park & Ride options within walking distance. Altogether, it’s one of the best locations to enjoy life in the Twin Cities.
INTERIOR
Bedrooms: 3
Fin ft² / Living Area: 1210 ft²
Below Ground Living: N/A
Bathrooms: 1
Above Ground Living: 1210ft²
-
Basement Details: Block, Full, Unfinished,
Appliances Included:
-
- Dryer
EXTERIOR
Air Conditioning: Central Air
Garage Spaces: 1
Construction Materials: N/A
Foundation Size: 1210ft²
Unit Amenities:
-
- Deck
- Hardwood Floors
- Kitchen Center Island
- Main Floor Primary Bedroom
Heating System:
-
- Forced Air
ROOMS
| Main | Size | ft² |
|---|---|---|
| Kitchen | 17x13 | 289 ft² |
| Dining Room | n/a | 0 ft² |
| Family Room | 22x14 | 484 ft² |
| Bedroom 1 | 14x10 | 196 ft² |
| Bedroom 2 | 14x9 | 196 ft² |
| Bedroom 3 | 12x8 | 144 ft² |
| Deck | 15x13 | 225 ft² |
LOT
Acres: N/A
Lot Size Dim.: getting
Longitude: 45.0259
Latitude: -93.1435
Zoning: Residential-Single Family
FINANCIAL & TAXES
Tax year: 2025
Tax annual amount: $4,148
MISCELLANEOUS
Fuel System: N/A
Sewer System: City Sewer/Connected
Water System: City Water/Connected
ADDITIONAL INFORMATION
MLS#: NST7783711
Listing Brokerage: Guertin Family Realty LLC

ID: 4178987
Published: August 05, 2025
Last Update: August 05, 2025
Views: 9






